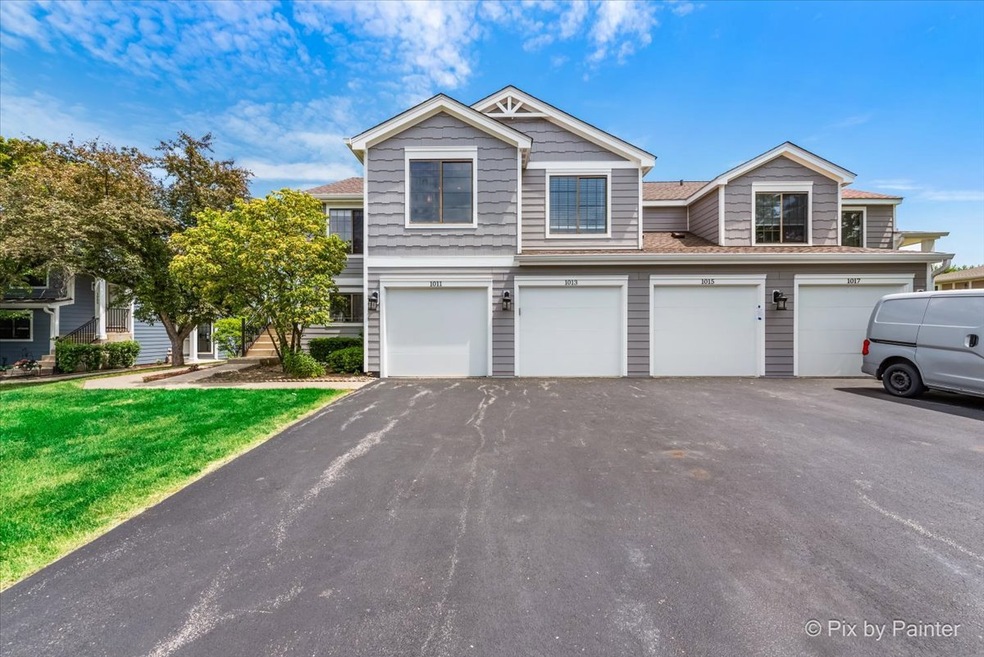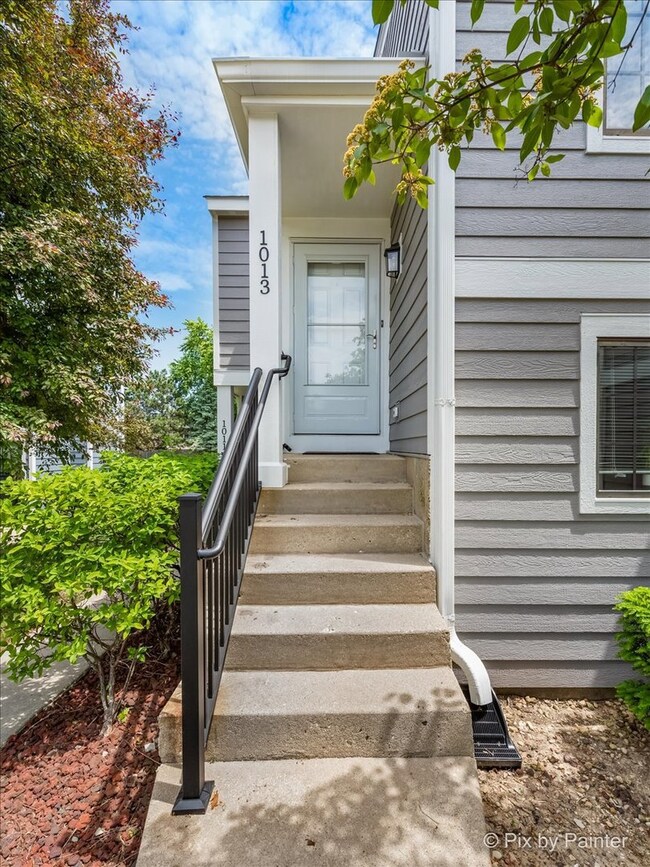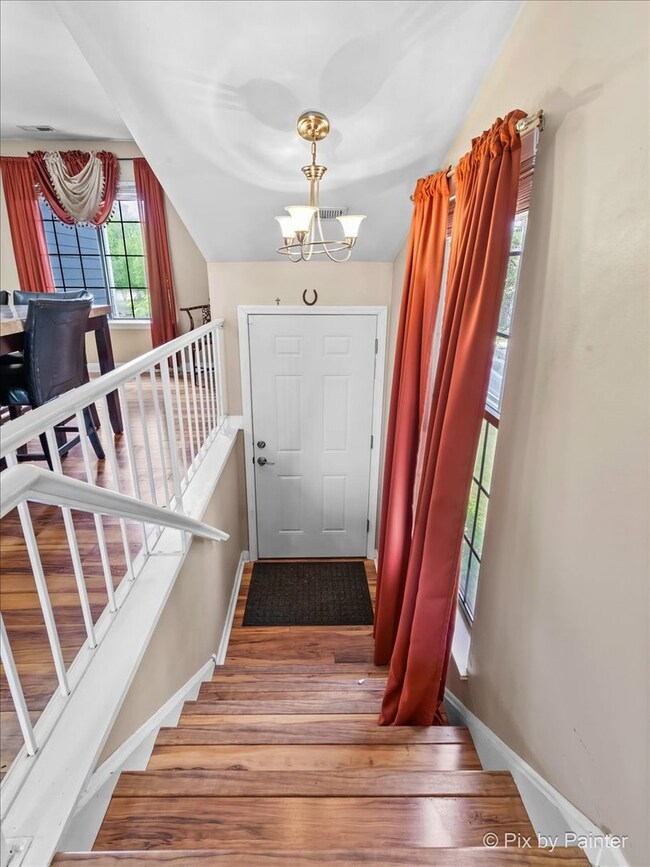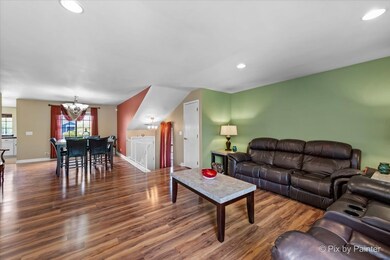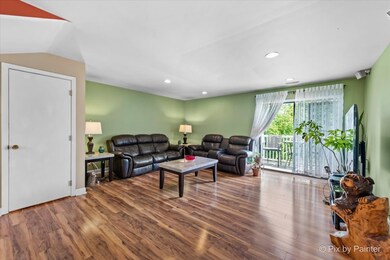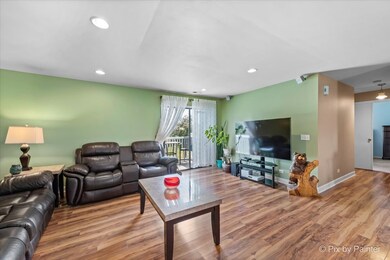
1013 Westchester Cir Unit 652 Schaumburg, IL 60193
South Schaumburg NeighborhoodEstimated Value: $319,000 - $358,000
Highlights
- Open Floorplan
- Landscaped Professionally
- End Unit
- Michael Collins Elementary School Rated A-
- Deck
- Balcony
About This Home
As of July 2023WELCOME TO THIS LOVELY MOVE-IN READY 3 BEDROOM/2BATH BRIGHT & SPACIOUS TOWNHOME. FEATURING AN OPEN FLOOR PLAN WITH 1 CAR GARAGE, SPACIOUS ROOMS & DECK FOR ENTERTAINING. NEW SIDING, ROOF, GUTTERS, LIGHT FIXTURES, RAILS & BALCONY, HVAC, WASHER (2022) - THIS CENTRALLY LOCATED HOME IS THE PERFECT FOR A SUBURBAN LIFESTYLE WITH EASY ACCESS TO LOCAL AMENITIES, SCHOOLS, PARKS, TRANSPORTATION, SHOPPING, ENTERTAINMENT & DINING OPTIONS. SCHEDULE YOUR YOUR TODAY- A MUST SEE!
Last Agent to Sell the Property
HomeSmart Connect LLC License #475176055 Listed on: 06/01/2023

Townhouse Details
Home Type
- Townhome
Est. Annual Taxes
- $5,435
Year Built
- Built in 1987
Lot Details
- End Unit
- Cul-De-Sac
- Landscaped Professionally
HOA Fees
- $253 Monthly HOA Fees
Parking
- 1 Car Attached Garage
- Garage Door Opener
- Driveway
- Parking Included in Price
Home Design
- Asphalt Roof
- Concrete Perimeter Foundation
Interior Spaces
- 1,486 Sq Ft Home
- 2-Story Property
- Open Floorplan
- Ceiling Fan
- Blinds
- Window Screens
- Entrance Foyer
- Family Room
- Combination Dining and Living Room
- Storage
Kitchen
- Range
- Microwave
- Dishwasher
- Disposal
Flooring
- Partially Carpeted
- Laminate
- Ceramic Tile
Bedrooms and Bathrooms
- 3 Bedrooms
- 3 Potential Bedrooms
- Walk-In Closet
- 2 Full Bathrooms
Laundry
- Laundry Room
- Laundry on upper level
- Dryer
- Washer
Home Security
Outdoor Features
- Balcony
- Deck
Schools
- Michael Collins Elementary Schoo
- Robert Frost Junior High School
- J B Conant High School
Utilities
- Forced Air Heating and Cooling System
- Heating System Uses Natural Gas
- Lake Michigan Water
Community Details
Overview
- Association fees include water, insurance, exterior maintenance, lawn care, scavenger, snow removal
- 4 Units
- Association Phone (847) 638-6744
- Summit Place Subdivision
Amenities
- Common Area
- Laundry Facilities
Pet Policy
- Dogs and Cats Allowed
Security
- Resident Manager or Management On Site
- Storm Screens
- Carbon Monoxide Detectors
Ownership History
Purchase Details
Home Financials for this Owner
Home Financials are based on the most recent Mortgage that was taken out on this home.Purchase Details
Home Financials for this Owner
Home Financials are based on the most recent Mortgage that was taken out on this home.Purchase Details
Home Financials for this Owner
Home Financials are based on the most recent Mortgage that was taken out on this home.Purchase Details
Home Financials for this Owner
Home Financials are based on the most recent Mortgage that was taken out on this home.Purchase Details
Home Financials for this Owner
Home Financials are based on the most recent Mortgage that was taken out on this home.Purchase Details
Home Financials for this Owner
Home Financials are based on the most recent Mortgage that was taken out on this home.Purchase Details
Similar Homes in the area
Home Values in the Area
Average Home Value in this Area
Purchase History
| Date | Buyer | Sale Price | Title Company |
|---|---|---|---|
| Kodis-Wilson Cheryl | $300,500 | Fidelity National Title | |
| Centeno Roman Hernan | -- | Attorney | |
| Roman Hernan | $211,000 | Attorney | |
| Thompson Lindsey E | $225,000 | Ticor Title Insurance Co | |
| Weil Scott | -- | Ticor Title | |
| Weil Scott D | $239,500 | None Available | |
| Hunt Woody R | $220,000 | -- | |
| Kowalski Krzysztof | $170,000 | -- |
Mortgage History
| Date | Status | Borrower | Loan Amount |
|---|---|---|---|
| Previous Owner | Roman Hernan | $3,307 | |
| Previous Owner | Roman Hernan | $207,178 | |
| Previous Owner | Thompson Lindsey | $231,223 | |
| Previous Owner | Thompson Lindsey E | $233,361 | |
| Previous Owner | Thompson Lindsey E | $229,837 | |
| Previous Owner | Weil Scott D | $209,500 | |
| Previous Owner | Hunt Woody R | $43,000 | |
| Previous Owner | Hunt Woody R | $176,000 | |
| Closed | Hunt Woody R | $33,000 |
Property History
| Date | Event | Price | Change | Sq Ft Price |
|---|---|---|---|---|
| 07/07/2023 07/07/23 | Sold | $300,150 | +1.7% | $202 / Sq Ft |
| 06/05/2023 06/05/23 | Pending | -- | -- | -- |
| 06/01/2023 06/01/23 | For Sale | $295,000 | -- | $199 / Sq Ft |
Tax History Compared to Growth
Tax History
| Year | Tax Paid | Tax Assessment Tax Assessment Total Assessment is a certain percentage of the fair market value that is determined by local assessors to be the total taxable value of land and additions on the property. | Land | Improvement |
|---|---|---|---|---|
| 2024 | $6,047 | $22,262 | $5,217 | $17,045 |
| 2023 | $6,047 | $22,262 | $5,217 | $17,045 |
| 2022 | $6,047 | $22,262 | $5,217 | $17,045 |
| 2021 | $5,435 | $17,932 | $2,845 | $15,087 |
| 2020 | $5,341 | $17,932 | $2,845 | $15,087 |
| 2019 | $5,340 | $19,924 | $2,845 | $17,079 |
| 2018 | $4,153 | $13,839 | $2,371 | $11,468 |
| 2017 | $3,091 | $13,839 | $2,371 | $11,468 |
| 2016 | $3,133 | $13,839 | $2,371 | $11,468 |
| 2015 | $2,896 | $12,304 | $2,134 | $10,170 |
| 2014 | $2,881 | $12,304 | $2,134 | $10,170 |
| 2013 | $2,789 | $12,304 | $2,134 | $10,170 |
Agents Affiliated with this Home
-
Analyd Portee

Seller's Agent in 2023
Analyd Portee
HomeSmart Connect LLC
(847) 638-6744
2 in this area
126 Total Sales
-
Paula Carson

Buyer's Agent in 2023
Paula Carson
Compass
(847) 845-3948
1 in this area
69 Total Sales
Map
Source: Midwest Real Estate Data (MRED)
MLS Number: 11767386
APN: 07-27-425-015-1259
- 704 Thames Dr
- 402 Drake Cir Unit 332A
- 1030 Newport Harbor Unit 5701
- 1223 Knottingham Ct Unit 2A
- 259 Nantucket Harbor Unit 402
- 830 Knottingham Dr Unit 2B
- 734 Bluejay Cir
- 643 Summit Dr
- 920 Surrey Dr Unit 1A
- 784 Bluejay Cir
- 913 Knottingham Dr Unit 2A
- 917 Knottingham Dr Unit 1B
- 617 Trent Ln
- 323 E Weathersfield Way
- 1813 Longboat Dr
- 658 Cutter Ln
- 36 Shore Dr
- 437 Wingate Dr
- 609 Berkshire Ct
- 703 Berkshire Ln
- 1013 Westchester Cir Unit 652
- 1015 Westchester Cir Unit 652
- 1015 Westchester Cir Unit 1015
- 1017 Westchester Cir Unit 651
- 1007 Westchester Cir Unit 641
- 1001 Westchester Cir Unit 641
- 1003 Westchester Cir Unit 642
- 1003 Westchester Cir Unit 1003
- 1003 Westchester Cir Unit 125
- 1051 Hampton Harbor Unit 9202
- 1047 Hampton Harbor Unit 9204
- 1016 Westchester Cir Unit 571
- 1020 W Point Dr
- 1053 Hampton Harbor Unit 9203
- 1014 Westchester Cir Unit 572
- 1016 W Point Dr
- 1010 Westchester Cir Unit 571
- 1012 Westchester Cir Unit 572
- 1024 W Point Dr
- 1004 Westchester Cir Unit 582
