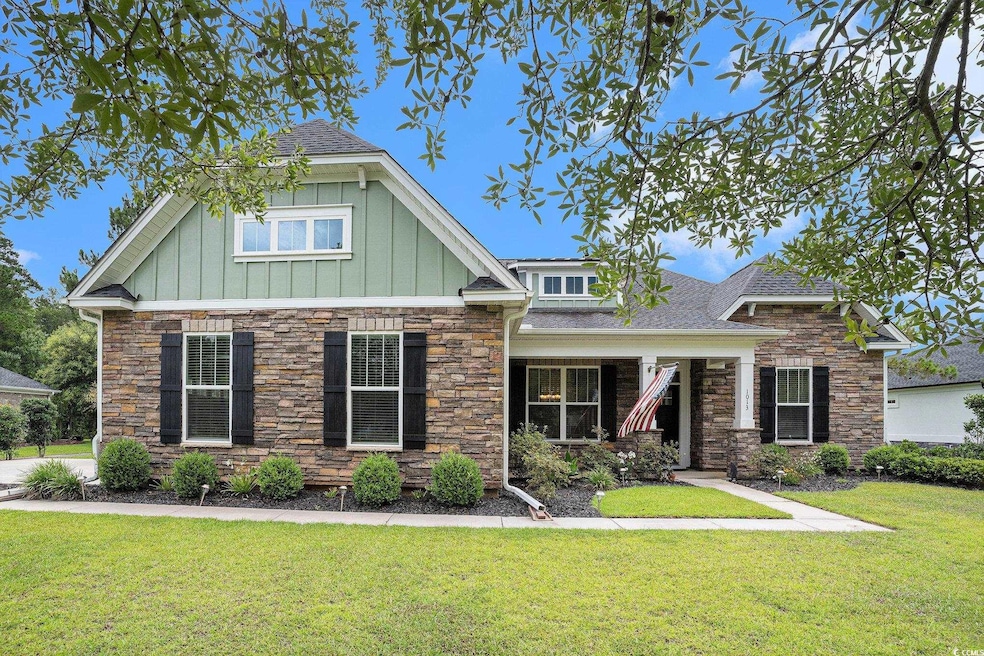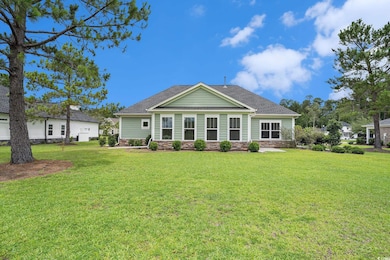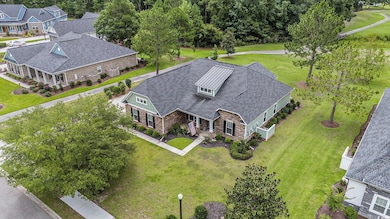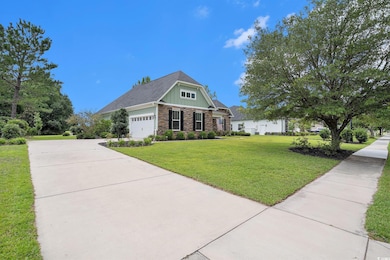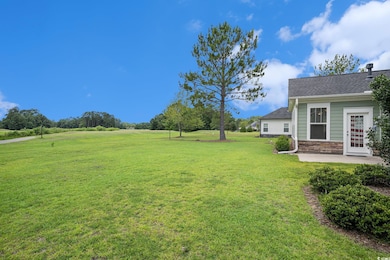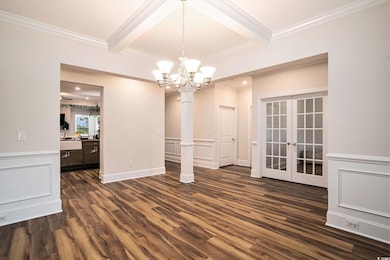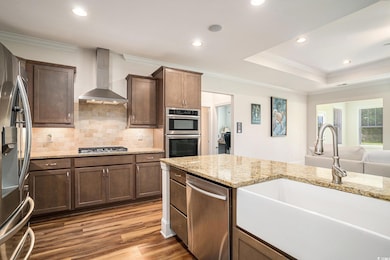1013 Wigeon Dr Conway, SC 29526
Estimated payment $4,035/month
Highlights
- On Golf Course
- Clubhouse
- Solid Surface Countertops
- Carolina Forest Elementary School Rated A-
- Ranch Style House
- Community Pool
About This Home
Stunning executive ranch-style home located on the Wild Wing golf course, situated on a quiet cul-de-sac lot. This home boasts 9 ft ceilings throughout, with elegant trey ceiling features in the dining room and primary bedroom. A highlight is the Carolina room, which has doors that open to a patio, perfect for enjoying the golf course views. The property also includes Green Smart Energy & Automation features, a tankless water heater, and Energy Star Stainless Appliances with a gas range. Additional refined interior touches include crown molding, glass French doors leading to a study, walk-in tiled shower, generous closet space and laundry with extra storage. Gas log fireplace with slate surround. Exterior features include fiber cement siding with stone accents, an oversized side-entry 2-car garage, and 30-year Architectural Shingles.
Home Details
Home Type
- Single Family
Year Built
- Built in 2021
Lot Details
- 0.43 Acre Lot
- On Golf Course
- Cul-De-Sac
- Rectangular Lot
HOA Fees
- $135 Monthly HOA Fees
Parking
- 2 Car Attached Garage
- Garage Door Opener
Home Design
- Ranch Style House
- Slab Foundation
- Concrete Siding
Interior Spaces
- 2,621 Sq Ft Home
- Crown Molding
- Beamed Ceilings
- Ceiling Fan
- Insulated Doors
- Living Room with Fireplace
- Formal Dining Room
- Luxury Vinyl Tile Flooring
- Golf Course Views
- Washer and Dryer
Kitchen
- Breakfast Bar
- Range with Range Hood
- Microwave
- Dishwasher
- Stainless Steel Appliances
- Kitchen Island
- Solid Surface Countertops
- Disposal
Bedrooms and Bathrooms
- 3 Bedrooms
- Split Bedroom Floorplan
Home Security
- Home Security System
- Fire and Smoke Detector
Outdoor Features
- Patio
Schools
- Carolina Forest Elementary School
- Ten Oaks Middle School
- Carolina Forest High School
Utilities
- Forced Air Heating and Cooling System
- Underground Utilities
- Tankless Water Heater
- Gas Water Heater
- Phone Available
- Cable TV Available
Community Details
Overview
- Association fees include electric common, trash pickup, manager, common maint/repair, recreation facilities, recycling
Amenities
- Clubhouse
Recreation
- Tennis Courts
- Community Pool
Map
Home Values in the Area
Average Home Value in this Area
Tax History
| Year | Tax Paid | Tax Assessment Tax Assessment Total Assessment is a certain percentage of the fair market value that is determined by local assessors to be the total taxable value of land and additions on the property. | Land | Improvement |
|---|---|---|---|---|
| 2024 | $7,990 | $22,508 | $6,644 | $15,864 |
| 2023 | $7,907 | $2,051 | $2,051 | $0 |
| 2021 | $6,811 | $3,077 | $3,077 | $0 |
| 2020 | $785 | $3,077 | $3,077 | $0 |
| 2019 | $785 | $3,077 | $3,077 | $0 |
| 2018 | $758 | $2,829 | $2,829 | $0 |
| 2017 | $238 | $2,829 | $2,829 | $0 |
| 2016 | -- | $3,431 | $3,431 | $0 |
| 2015 | $287 | $3,432 | $3,432 | $0 |
| 2014 | $282 | $3,432 | $3,432 | $0 |
Property History
| Date | Event | Price | List to Sale | Price per Sq Ft |
|---|---|---|---|---|
| 09/02/2025 09/02/25 | For Sale | $614,900 | -- | $235 / Sq Ft |
Purchase History
| Date | Type | Sale Price | Title Company |
|---|---|---|---|
| Warranty Deed | $415,641 | -- | |
| Warranty Deed | $330,000 | -- |
Mortgage History
| Date | Status | Loan Amount | Loan Type |
|---|---|---|---|
| Open | $311,731 | New Conventional | |
| Previous Owner | $40,000,000 | New Conventional |
Source: Coastal Carolinas Association of REALTORS®
MLS Number: 2521366
APN: 38409030023
- 4840 Southern Trail
- 2818 Sanctuary Blvd
- 1024 Limpkin Dr
- 512 Allspice Ln
- 2783 Sanctuary Blvd
- 4721 National Dr
- 1017 Muscovy Place
- 310 Kiskadee Loop Unit 6D
- 310 Kiskadee Loop Unit B
- 322 Kiskadee Loop Unit 12E
- 322 Kiskadee Loop Unit A
- 328 Kiskadee Loop Unit E
- 4709 National Dr
- 320 Kiskadee Loop Unit 11B
- 304 Kiskadee Loop Unit 3-E
- 304 Kiskadee Loop Unit F
- 304 Kiskadee Loop Unit B
- 340 Kiskadee Loop Unit O
- 340 Kiskadee Loop Unit A
- 340 Kiskadee Loop Unit B
- 1636 Hyacinth Dr
- 2774 Sanctuary Blvd
- 340 Kiskadee Loop
- 338 Kiskadee Loop Unit O
- 340 Kiskadee Loop Unit O
- 344 Kiskadee Loop
- 4911 Signature Dr
- 1060 Fairway Ln
- 4838 Innisbrook Ct Unit Building 12, Unit 1
- 4838 Innisbrook Ct Unit 1201
- 5054 Belleglen Ct Unit 201
- 110 Chanticleer Village Dr
- 6137 Chadderton Cir
- 148 Arbor Ridge Cir
- 160 Arbor Ridge Cir
- 156 Arbor Ridge Cir
- 164 Arbor Ridge Cir
- 144 Arbor Ridge Cir
- 370 Allied Dr
- 2241 Technology Rd
