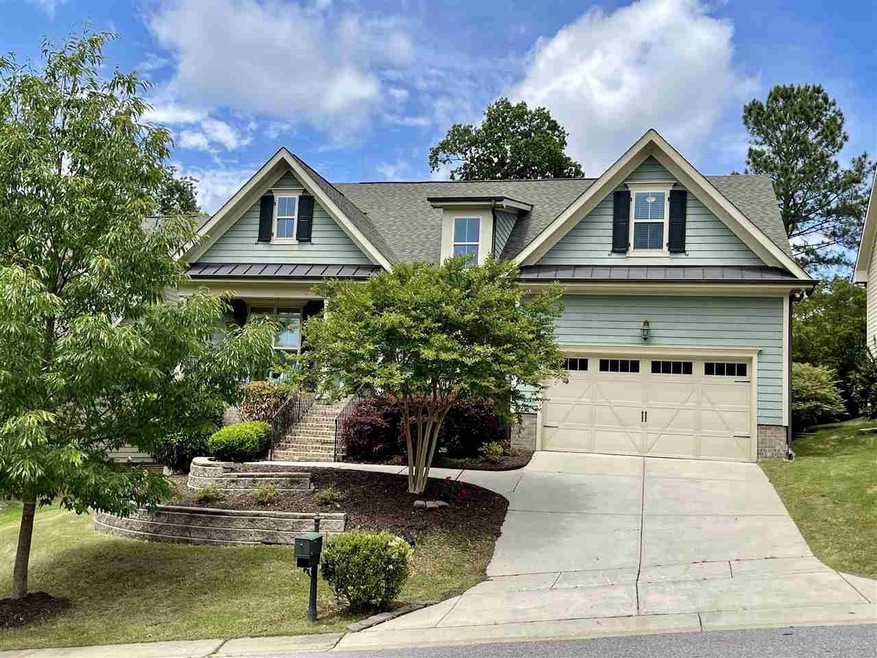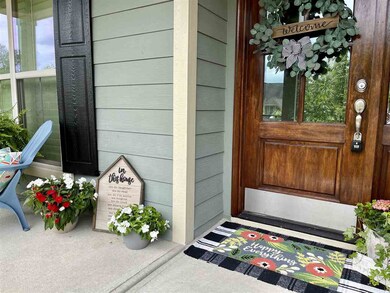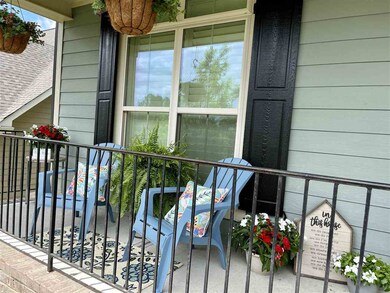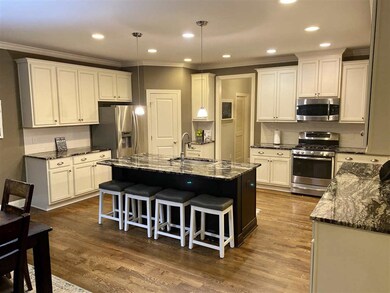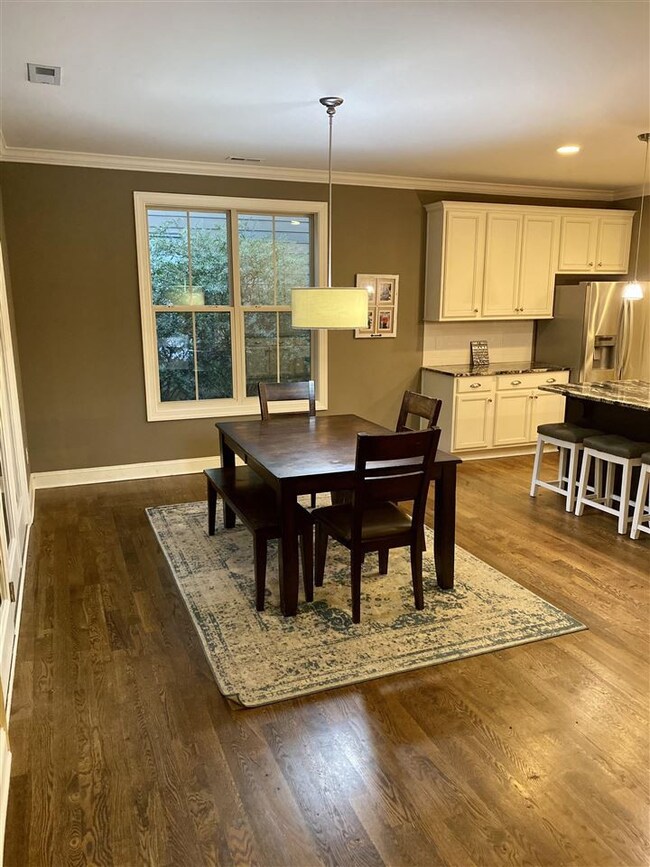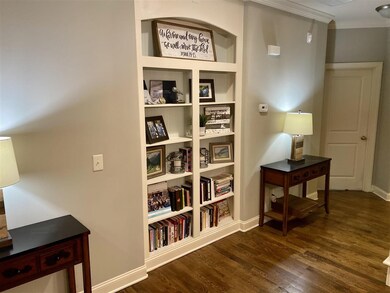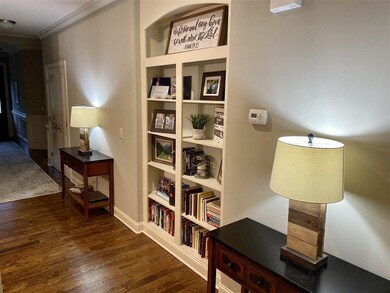
1013 Wilt's Dairy Point Wake Forest, NC 27587
Estimated Value: $670,462 - $723,000
Highlights
- Golf Course Community
- Tennis Courts
- Craftsman Architecture
- Heritage Elementary School Rated A
- Finished Room Over Garage
- Clubhouse
About This Home
As of June 2021Lives like a RANCH PLAN in HERITAGE! 3 Bed & 3 Full Bath on Main flr w/additional 4th BedRm/4th Bath on 2nd. Great Open Floor plan w/Tall Ceilings & Wide Hardwood Floors on Main Level. Large Family Rm,Separate Dining Rm,AMAZING OPEN Kitchen w/TONS of Cabinet, Counter Space & Large Island.Walk in Pantry,Mudrm & Laundry Rm. Owner Ste w/Tray Ceiling,Spa Bath w/Dual Vanity's,Water Closet,Great Walk n Closet. Cul-de-sac lot w/Access to Greenway. Seller has accepted site unseen offer
Last Agent to Sell the Property
Southern Lux Living License #256715 Listed on: 05/10/2021
Home Details
Home Type
- Single Family
Est. Annual Taxes
- $4,726
Year Built
- Built in 2013
Lot Details
- 10,019 Sq Ft Lot
- Lot Dimensions are 68 x 150 x 68 x 150
- Cul-De-Sac
- Fenced Yard
- Landscaped
- Property is zoned GR5
HOA Fees
- $24 Monthly HOA Fees
Parking
- 2 Car Garage
- Finished Room Over Garage
- Front Facing Garage
- Garage Door Opener
- Private Driveway
Home Design
- Craftsman Architecture
- Transitional Architecture
- Traditional Architecture
- Brick Foundation
Interior Spaces
- 2,973 Sq Ft Home
- 1.5-Story Property
- Bookcases
- Coffered Ceiling
- Tray Ceiling
- Smooth Ceilings
- Ceiling Fan
- Gas Log Fireplace
- Mud Room
- Entrance Foyer
- Family Room with Fireplace
- Breakfast Room
- Dining Room
- Recreation Room
- Bonus Room
- Screened Porch
- Storage
- Utility Room
- Crawl Space
- Attic Floors
- Fire and Smoke Detector
Kitchen
- Self-Cleaning Oven
- Gas Range
- Microwave
- Plumbed For Ice Maker
- Dishwasher
- Granite Countertops
Flooring
- Wood
- Carpet
- Tile
Bedrooms and Bathrooms
- 4 Bedrooms
- Primary Bedroom on Main
- Walk-In Closet
- 4 Full Bathrooms
- Private Water Closet
- Soaking Tub
- Shower Only in Primary Bathroom
- Walk-in Shower
Laundry
- Laundry on main level
- Dryer
- Washer
Accessible Home Design
- Accessible Washer and Dryer
- Accessible Doors
Outdoor Features
- Tennis Courts
- Deck
- Rain Gutters
Schools
- Heritage Elementary And Middle School
- Heritage High School
Utilities
- Forced Air Zoned Heating and Cooling System
- Heating System Uses Natural Gas
- Gas Water Heater
- Cable TV Available
Community Details
Overview
- Charleston Mgmt Association, Phone Number (919) 847-3003
- Heritage Subdivision
Amenities
- Clubhouse
Recreation
- Golf Course Community
- Community Playground
- Community Pool
- Trails
Ownership History
Purchase Details
Purchase Details
Home Financials for this Owner
Home Financials are based on the most recent Mortgage that was taken out on this home.Purchase Details
Home Financials for this Owner
Home Financials are based on the most recent Mortgage that was taken out on this home.Purchase Details
Similar Homes in the area
Home Values in the Area
Average Home Value in this Area
Purchase History
| Date | Buyer | Sale Price | Title Company |
|---|---|---|---|
| Smith Sean Glenn | -- | None Available | |
| Smith Sean Glenn | $376,000 | None Available | |
| Tabisz Matthew C | $349,000 | None Available | |
| Jordans Construction Nc | $550,000 | None Available |
Mortgage History
| Date | Status | Borrower | Loan Amount |
|---|---|---|---|
| Open | Reach Brandi K | $70,000 | |
| Open | Smith Sean Glenn | $357,200 | |
| Previous Owner | Tabisz Matthew C | $279,148 |
Property History
| Date | Event | Price | Change | Sq Ft Price |
|---|---|---|---|---|
| 12/15/2023 12/15/23 | Off Market | $506,000 | -- | -- |
| 06/09/2021 06/09/21 | Sold | $506,000 | -- | $170 / Sq Ft |
| 05/11/2021 05/11/21 | Pending | -- | -- | -- |
Tax History Compared to Growth
Tax History
| Year | Tax Paid | Tax Assessment Tax Assessment Total Assessment is a certain percentage of the fair market value that is determined by local assessors to be the total taxable value of land and additions on the property. | Land | Improvement |
|---|---|---|---|---|
| 2024 | $5,944 | $621,669 | $130,000 | $491,669 |
| 2023 | $5,014 | $429,789 | $65,000 | $364,789 |
| 2022 | $4,810 | $429,789 | $65,000 | $364,789 |
| 2021 | $4,726 | $429,789 | $65,000 | $364,789 |
| 2020 | $4,726 | $429,789 | $65,000 | $364,789 |
| 2019 | $5,075 | $407,464 | $60,000 | $347,464 |
| 2018 | $0 | $407,464 | $60,000 | $347,464 |
| 2017 | $4,645 | $407,464 | $60,000 | $347,464 |
| 2016 | $4,586 | $407,464 | $60,000 | $347,464 |
| 2015 | $4,397 | $385,826 | $70,000 | $315,826 |
| 2014 | $4,426 | $401,267 | $70,000 | $331,267 |
Agents Affiliated with this Home
-
Allison Caudle

Seller's Agent in 2021
Allison Caudle
Southern Lux Living
34 in this area
131 Total Sales
-
Sommer Donahoe

Seller Co-Listing Agent in 2021
Sommer Donahoe
Southern Lux Living
(919) 426-1762
25 in this area
60 Total Sales
-
Betsy Walls

Buyer's Agent in 2021
Betsy Walls
Coldwell Banker HPW
(919) 521-3812
15 in this area
56 Total Sales
Map
Source: Doorify MLS
MLS Number: 2382944
APN: 1840.12-76-6262-000
- 1132 Heritage Knoll Dr
- 440 Golden Dragonfly St
- 432 Golden Dragonfly St
- 444 Golden Dragonfly St
- 452 Golden Dragonfly St
- 456 Golden Dragonfly St
- 448 Golden Dragonfly St
- 436 Golden Dragonfly St
- 1137 Fanning Dr
- 512 Hallburg Ct
- 236 Artisan Park Dr
- 212 Aubey Ln
- 518 Toran Dr
- 820 Laurel Gate Dr
- 625 Canvas Dr
- 341 Hammond Oak Ln
- 507 Gateway Townes Blvd
- 829 S Franklin St
- 503 Gateway Townes Blvd
- 547 Gateway Townes Blvd
- 1013 Wilt's Dairy Point
- 1013 Wilts Dairy Point
- 1009 Wilts Dairy Point
- 1017 Wilts Dairy Point
- 1013 Wilts Dairy Dr
- 1021 Wilt's Dairy Point
- 1005 Wilts Dairy Point
- 1005 Wilt's Dairy Point
- 1020 Wilt's Dairy Point
- 1016 Wilts Dairy Point
- 1020 Wilts Dairy Point
- 1012 Wilt's Dairy Point
- 1012 Wilts Dairy Point
- 1024 Wilt's Dairy Point
- 1025 Wilts Dairy Point
- 1025 Wilt's Dairy Point
- 1024 Wilts Dairy Point
- 1008 Wilt's Dairy Point
- 1008 Wilts Dairy Point
- 1028 Wilts Dairy Point
