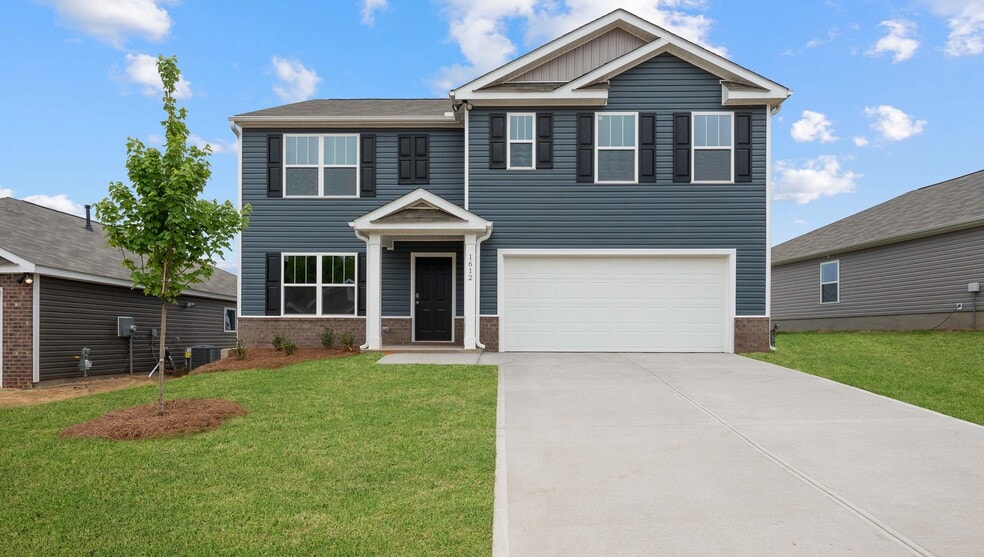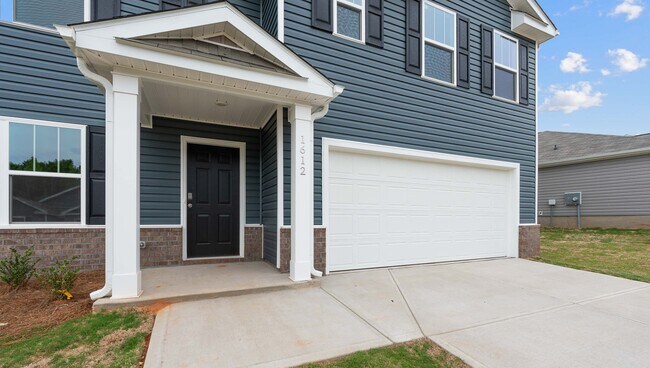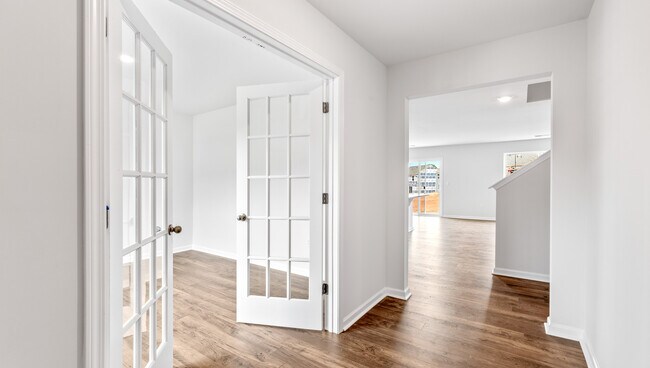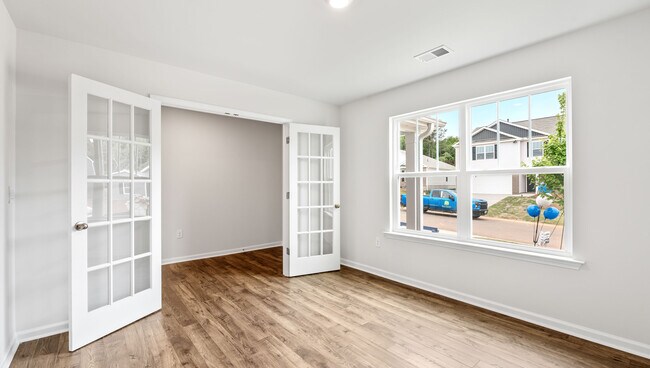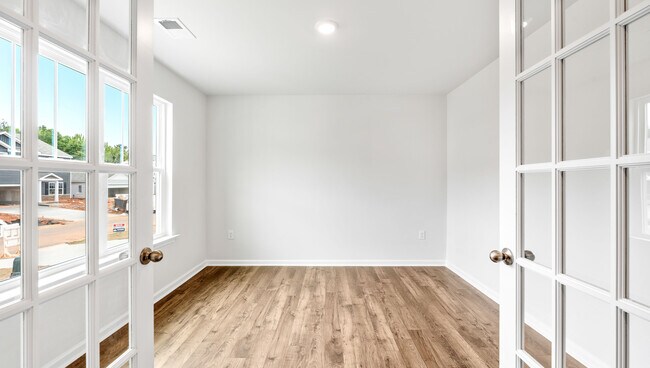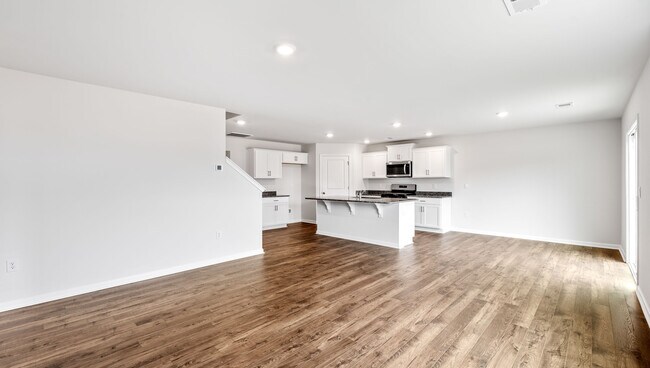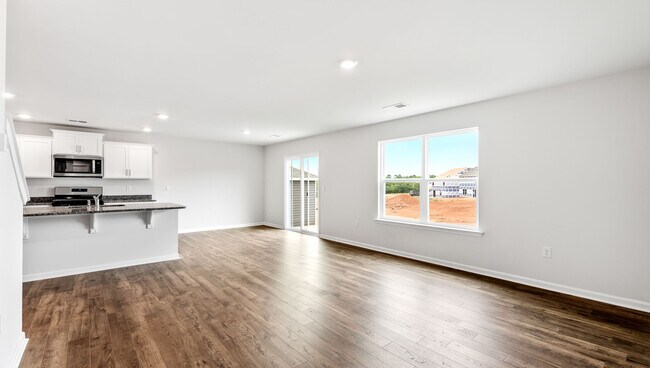1013 Yearling Way Roebuck, SC 29376
Paddock PointEstimated payment $1,923/month
Highlights
- Community Cabanas
- New Construction
- Walk-In Pantry
- Dorman High School Rated A-
About This Home
Check out 1013 Yearling Way, a stunning new home in our Paddock Point community. This spacious two-story home features five bedrooms, three bathrooms, and a two-car garage, providing plenty of space for all. As you enter, you’ll be greeted by a welcoming foyer that leads into a home office, then opens into the heart of the home. The open-concept layout seamlessly connects the large living room, dining area, and functional kitchen, creating an ideal space for both everyday living and entertaining. The kitchen is equipped with a walk-in pantry, stainless steel appliances, and a center island with a breakfast bar, making it perfect for meal prep and casual gatherings. Also on the first floor, off the living room, is a convenient guest bedroom and a full bathroom, featuring added flexibility. Upstairs, the spacious primary suite features a walk-in closet and an en suite bathroom with dual vanities. The four additional bedrooms share a third full bathroom, providing ample space and privacy for all. The upstairs also includes a loft space, perfect for family entertainment, gaming, or a cozy reading nook. With its luxurious design and thoughtful layout, this home Features both comfort and practicality for modern living. Pictures are representative.
Home Details
Home Type
- Single Family
Parking
- 2 Car Garage
Home Design
- New Construction
Interior Spaces
- 2-Story Property
- Walk-In Pantry
Bedrooms and Bathrooms
- 5 Bedrooms
- 3 Full Bathrooms
Community Details
- Community Cabanas
- Community Pool
Map
About the Builder
- Paddock Point
- 6002 Haddington Dr
- Hampshire Heights
- Hampshire Heights
- 324 Winston Ln
- 3917 S Church Street Extension
- 3105 S Church Street Extension
- 000 S Church Street Extension
- 506 Vault Way
- 554 Vault Way
- 502 Vault Way
- Trenton Place
- 627 Pauline Ln
- Southport Townes
- Harper Ridge
- 225 Upper Beaver Creek Dr
- 221 Upper Beaver Creek Dr
- Ravencrest
- 260 Eastbrook Terrace
- 1916 & 1920 State Road S-42-3392
Ask me questions while you tour the home.

