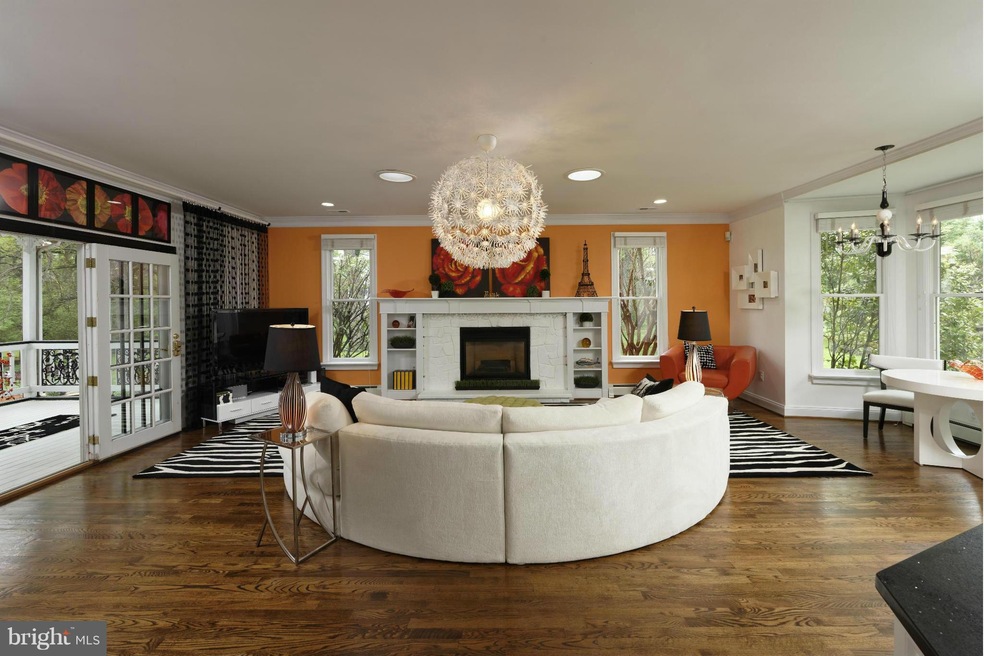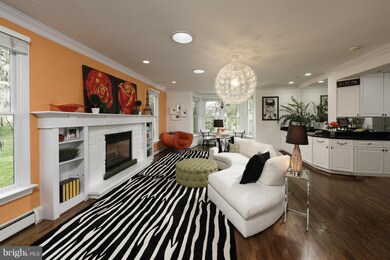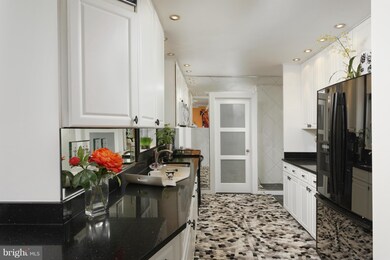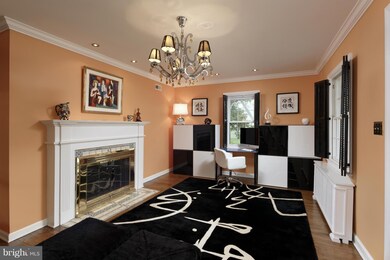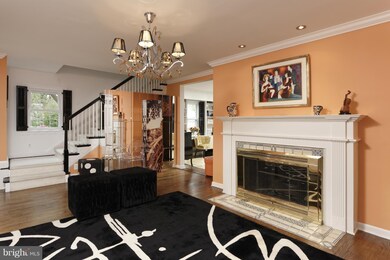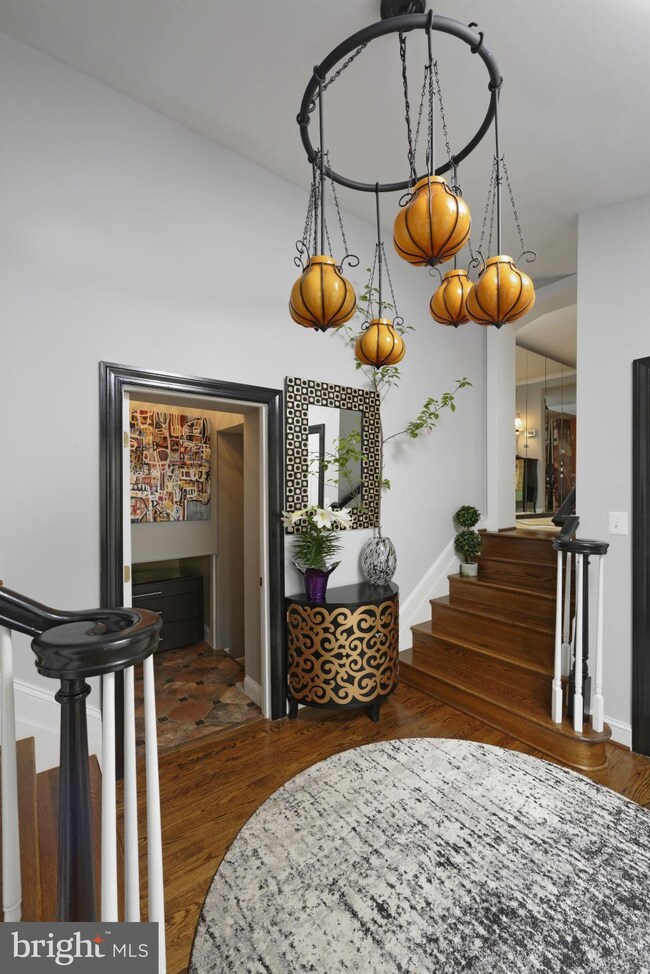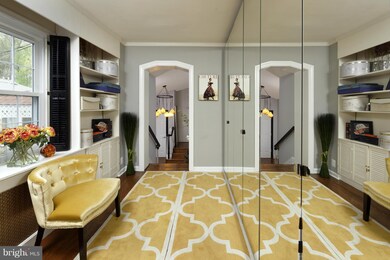
10130 Blake Ln Oakton, VA 22124
Highlights
- Guest House
- Second Kitchen
- Open Floorplan
- Oakton Elementary School Rated A
- View of Trees or Woods
- Cape Cod Architecture
About This Home
As of March 2018GREAT NEW PRICE! Unique, Bright, Gorgeous w/$300,000 in European style renovations. GUESTHOUSE w/bdrm, bath, kit/sunroom all wheelchair accessible. Fabulous for parents, office/studio & eminently rentable. Great room a WOW! New roof, latest heat/water systems.1/2 acre of flat, beautifully landscaped grounds; walk to stores, trails, & TOP-RATED SCHOOLS. On quiet dead-end lane,1.5 mi walk to metro.
Home Details
Home Type
- Single Family
Est. Annual Taxes
- $6,989
Year Built
- Built in 1941
Lot Details
- 0.54 Acre Lot
- Electric Fence
- Landscaped
- No Through Street
- The property's topography is level
- Property is in very good condition
- Property is zoned 120
Parking
- Driveway
Property Views
- Woods
- Garden
Home Design
- Cape Cod Architecture
- Brick Exterior Construction
- Shingle Roof
- Stone Siding
- Stucco
Interior Spaces
- 2,773 Sq Ft Home
- Property has 3 Levels
- Open Floorplan
- Wet Bar
- Built-In Features
- Crown Molding
- Cathedral Ceiling
- Ceiling Fan
- Skylights
- Recessed Lighting
- 2 Fireplaces
- Fireplace With Glass Doors
- Screen For Fireplace
- Fireplace Mantel
- Double Pane Windows
- Vinyl Clad Windows
- Window Treatments
- Bay Window
- Atrium Windows
- Wood Frame Window
- Casement Windows
- Window Screens
- French Doors
- Atrium Doors
- ENERGY STAR Qualified Doors
- Insulated Doors
- Six Panel Doors
- Entrance Foyer
- Great Room
- Combination Kitchen and Living
- Sitting Room
- Workshop
- Sun or Florida Room
- Wood Flooring
Kitchen
- Second Kitchen
- Electric Oven or Range
- Stove
- Cooktop
- Microwave
- ENERGY STAR Qualified Refrigerator
- Ice Maker
- ENERGY STAR Qualified Dishwasher
- Upgraded Countertops
- Disposal
Bedrooms and Bathrooms
- 4 Bedrooms | 2 Main Level Bedrooms
- En-Suite Primary Bedroom
- En-Suite Bathroom
- In-Law or Guest Suite
- 3 Full Bathrooms
- Whirlpool Bathtub
- Solar Tube
Laundry
- Laundry Room
- Front Loading Dryer
- Washer
Partially Finished Basement
- Heated Basement
- Connecting Stairway
- Sump Pump
- Shelving
- Workshop
- Basement Windows
Home Security
- Monitored
- Storm Doors
- Carbon Monoxide Detectors
- Fire and Smoke Detector
Accessible Home Design
- Roll-in Shower
- Grab Bars
- Modifications for wheelchair accessibility
- Doors swing in
- Doors are 32 inches wide or more
- Entry Slope Less Than 1 Foot
- Flooring Modification
Outdoor Features
- Balcony
- Screened Patio
- Shed
Additional Homes
- Guest House
Schools
- Oakton Elementary School
- Jackson Middle School
- Oakton High School
Utilities
- Dehumidifier
- Cooling System Mounted In Outer Wall Opening
- Central Heating and Cooling System
- Radiator
- Radiant Heating System
- Vented Exhaust Fan
- Hot Water Heating System
- Programmable Thermostat
- Water Dispenser
- Multi-Tank Natural Gas Water Heater
- Multi-Tank High-Efficiency Water Heater
- Cable TV Available
Community Details
- No Home Owners Association
- Grays Oakton Subdivision
Listing and Financial Details
- Tax Lot 24B
- Assessor Parcel Number 47-2-7- -24B
Ownership History
Purchase Details
Home Financials for this Owner
Home Financials are based on the most recent Mortgage that was taken out on this home.Purchase Details
Purchase Details
Home Financials for this Owner
Home Financials are based on the most recent Mortgage that was taken out on this home.Similar Homes in the area
Home Values in the Area
Average Home Value in this Area
Purchase History
| Date | Type | Sale Price | Title Company |
|---|---|---|---|
| Deed | $852,000 | Ekko Title | |
| Gift Deed | -- | -- | |
| Warranty Deed | $675,000 | -- |
Mortgage History
| Date | Status | Loan Amount | Loan Type |
|---|---|---|---|
| Open | $770,500 | New Conventional | |
| Closed | $756,000 | Adjustable Rate Mortgage/ARM | |
| Previous Owner | $540,000 | New Conventional |
Property History
| Date | Event | Price | Change | Sq Ft Price |
|---|---|---|---|---|
| 07/21/2025 07/21/25 | Price Changed | $1,050,000 | -4.5% | $304 / Sq Ft |
| 05/08/2025 05/08/25 | Price Changed | $1,100,000 | -12.7% | $318 / Sq Ft |
| 05/01/2025 05/01/25 | For Sale | $1,260,000 | +47.9% | $364 / Sq Ft |
| 03/09/2018 03/09/18 | Sold | $852,000 | -1.4% | $307 / Sq Ft |
| 09/04/2017 09/04/17 | Pending | -- | -- | -- |
| 06/01/2017 06/01/17 | Price Changed | $864,500 | -3.8% | $312 / Sq Ft |
| 04/20/2017 04/20/17 | For Sale | $899,000 | 0.0% | $324 / Sq Ft |
| 04/29/2016 04/29/16 | Rented | $3,495 | 0.0% | -- |
| 04/29/2016 04/29/16 | Under Contract | -- | -- | -- |
| 04/13/2016 04/13/16 | For Rent | $3,495 | 0.0% | -- |
| 05/15/2015 05/15/15 | Rented | $3,495 | 0.0% | -- |
| 05/15/2015 05/15/15 | Under Contract | -- | -- | -- |
| 04/26/2015 04/26/15 | For Rent | $3,495 | +34.7% | -- |
| 05/17/2013 05/17/13 | Rented | $2,595 | -13.4% | -- |
| 05/17/2013 05/17/13 | Under Contract | -- | -- | -- |
| 03/28/2013 03/28/13 | For Rent | $2,995 | -- | -- |
Tax History Compared to Growth
Tax History
| Year | Tax Paid | Tax Assessment Tax Assessment Total Assessment is a certain percentage of the fair market value that is determined by local assessors to be the total taxable value of land and additions on the property. | Land | Improvement |
|---|---|---|---|---|
| 2024 | $11,498 | $992,500 | $457,000 | $535,500 |
| 2023 | $11,200 | $992,500 | $457,000 | $535,500 |
| 2022 | $10,777 | $942,500 | $407,000 | $535,500 |
| 2021 | $10,170 | $866,660 | $367,000 | $499,660 |
| 2020 | $9,618 | $812,710 | $367,000 | $445,710 |
| 2019 | $9,782 | $826,490 | $367,000 | $459,490 |
| 2018 | $9,063 | $788,110 | $342,000 | $446,110 |
| 2017 | $7,004 | $603,300 | $287,000 | $316,300 |
| 2016 | $6,989 | $603,300 | $287,000 | $316,300 |
| 2015 | $6,733 | $603,300 | $287,000 | $316,300 |
| 2014 | $6,504 | $584,090 | $277,000 | $307,090 |
Agents Affiliated with this Home
-
T
Seller's Agent in 2025
Tammy Le
Redfin Corporation
-
J
Seller Co-Listing Agent in 2025
Jake Barney
Redfin Corporation
-
Bay Buchanan

Seller's Agent in 2018
Bay Buchanan
McEnearney Associates
(703) 994-2323
1 in this area
48 Total Sales
-
Mark Gaetjen

Buyer's Agent in 2018
Mark Gaetjen
Century 21 New Millennium
(703) 402-7524
6 in this area
69 Total Sales
-
Shawn Ziglari
S
Seller's Agent in 2016
Shawn Ziglari
Choice Property Management Services LLC
(703) 760-8909
47 Total Sales
Map
Source: Bright MLS
MLS Number: 1000205019
APN: 0472-07-0024B
- 10201C Willow Mist Ct Unit 99
- 2817 Jermantown Rd Unit 510
- 10224 Baltusrol Ct
- 3031 Borge St Unit 205
- 10127 Turnberry Place
- 10300 Bushman Dr Unit 102
- 10300 Bushman Dr Unit 209
- 3123 Valentino Ct
- 10147 Valentino Dr
- 2915 Chain Bridge Rd
- 2930 Jermantown Rd Unit 13
- 3176 Summit Square Dr Unit 4-D7
- 10248 Appalachian Cir Unit 1-D7
- 10054 Oakton Terrace Rd
- 9988 Cyrandall Dr
- 3179 Summit Square Dr Unit 2-B5
- 2906 Strathaven Place
- 2830 Norborne Place
- 9968 Cyrandall Dr
- 2900 Gretna Place
