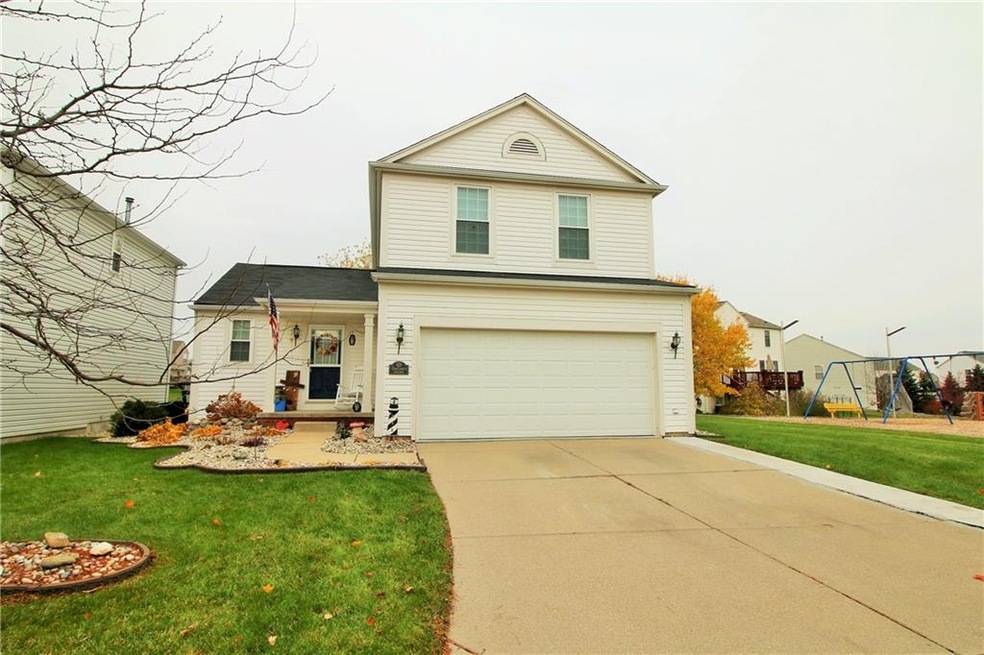Highlights
- Covered patio or porch
- 2 Car Attached Garage
- Ceiling Fan
- Cook Elementary School Rated A-
- Forced Air Heating and Cooling System
- High Speed Internet
About This Home
As of December 2018Wow! Location Location Location. Your new home is located in the award-winning Grand Blanc Schools and only 3 minutes from Downtown Grand Blanc or I-75. This 3 bedrooms / 2.5 bathroom home is perfect for the commuter household. Large great room with vaulted ceilings and open floor plan thru dining room and into the kitchen. Home comes with appliances and washer/dryer. All new windows installed in 2014. Large Master Suite with vaulted ceilings, walk-in closet, and private bathroom. Full finished basement perfect for entertainment and exercise. Great patio - large enough for entertaining and grilling out during the summer. This association has wonderful common areas and playground areas. Very pet-friendly association too. The property feels larger than others in the subdivision due to the adjacent playground area. Call today before it's sold for your private appointment. Association fee is $250.00 year and covers the common areas.
Home Details
Home Type
- Single Family
Est. Annual Taxes
Year Built
- Built in 2001
Lot Details
- 4,356 Sq Ft Lot
- Lot Dimensions are 45.5 x 91.5
HOA Fees
- $21 Monthly HOA Fees
Home Design
- Poured Concrete
- Asphalt Roof
- Vinyl Construction Material
Interior Spaces
- 1,482 Sq Ft Home
- 2-Story Property
- Ceiling Fan
- Finished Basement
- Sump Pump
Kitchen
- Dishwasher
- Disposal
Bedrooms and Bathrooms
- 3 Bedrooms
Laundry
- Dryer
- Washer
Parking
- 2 Car Attached Garage
- Garage Door Opener
Outdoor Features
- Covered patio or porch
Utilities
- Forced Air Heating and Cooling System
- Heating System Uses Natural Gas
- Natural Gas Water Heater
- High Speed Internet
- Cable TV Available
Community Details
- Heather Jakeway / Www.Preserveofgrandblanc.Org Association, Phone Number (810) 694-0330
- The Preserves Of Grand Blanc Subdivision
Listing and Financial Details
- Assessor Parcel Number 1235602115
- $8,600 Seller Concession
Ownership History
Purchase Details
Home Financials for this Owner
Home Financials are based on the most recent Mortgage that was taken out on this home.Purchase Details
Purchase Details
Purchase Details
Map
Home Values in the Area
Average Home Value in this Area
Purchase History
| Date | Type | Sale Price | Title Company |
|---|---|---|---|
| Warranty Deed | $172,000 | Cislo Title Co | |
| Sheriffs Deed | $131,057 | None Available | |
| Warranty Deed | $159,900 | Metropolitan Title Company | |
| Warranty Deed | $39,000 | Metropolitan Title Company |
Mortgage History
| Date | Status | Loan Amount | Loan Type |
|---|---|---|---|
| Open | $193,600 | FHA | |
| Closed | $165,000 | New Conventional | |
| Closed | $165,000 | New Conventional | |
| Closed | $168,884 | FHA | |
| Previous Owner | $88,271 | FHA |
Property History
| Date | Event | Price | Change | Sq Ft Price |
|---|---|---|---|---|
| 12/12/2018 12/12/18 | Sold | $172,000 | +1.2% | $116 / Sq Ft |
| 11/19/2018 11/19/18 | Pending | -- | -- | -- |
| 11/06/2018 11/06/18 | For Sale | $169,900 | +89.0% | $115 / Sq Ft |
| 05/30/2012 05/30/12 | Sold | $89,900 | -9.1% | $61 / Sq Ft |
| 04/03/2012 04/03/12 | Pending | -- | -- | -- |
| 02/28/2012 02/28/12 | For Sale | $98,900 | -- | $67 / Sq Ft |
Tax History
| Year | Tax Paid | Tax Assessment Tax Assessment Total Assessment is a certain percentage of the fair market value that is determined by local assessors to be the total taxable value of land and additions on the property. | Land | Improvement |
|---|---|---|---|---|
| 2024 | $2,224 | $88,600 | $0 | $0 |
| 2023 | $2,164 | $99,500 | $0 | $0 |
| 2022 | $3,382 | $89,500 | $0 | $0 |
| 2021 | $3,328 | $85,900 | $0 | $0 |
| 2020 | $1,996 | $81,300 | $0 | $0 |
| 2019 | $1,966 | $76,800 | $0 | $0 |
| 2018 | $2,337 | $72,200 | $0 | $0 |
| 2017 | $2,212 | $71,200 | $0 | $0 |
| 2016 | $2,194 | $68,100 | $0 | $0 |
| 2015 | $1,970 | $61,600 | $0 | $0 |
| 2012 | -- | $46,600 | $46,600 | $0 |
Source: Realcomp
MLS Number: 218107757
APN: 12-35-602-115
- 5031 Meadow Crest Cir Unit 68
- 9353 Ruby St
- 00 S Saginaw Rd
- 0 Green Tree Dr
- 9350 Oakmont Dr
- 5270 Fairway Trail
- 14306 Pinehurst Ln Unit 62
- 14307 Pinehurst Ln
- 14206 Pinehurst Ln Unit 54
- 9693 Burning Tree Dr
- 12201 Pinehurst Ln Unit 29
- 4033 E Baldwin Rd
- 00 N Holly Rd
- 5681 Woodfield Pkwy Unit 52
- 74 Westwood Dr
- 75 Westwood Dr
- 76 Westwood Dr
- 0 Westwood Dr Unit 20240007181
- 77 Westwood Dr
- 5808 Woodfield Pkwy

