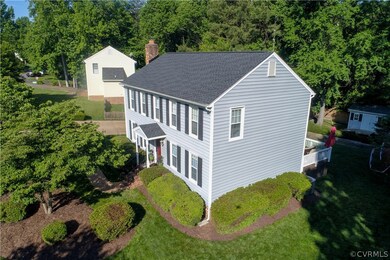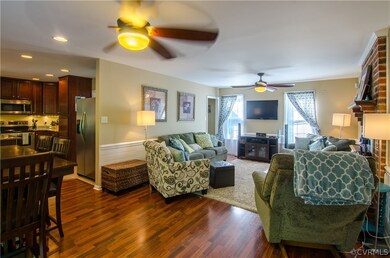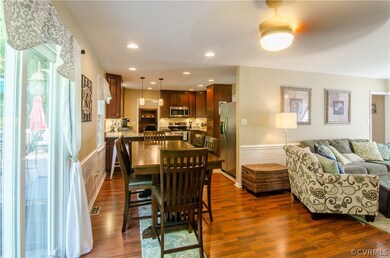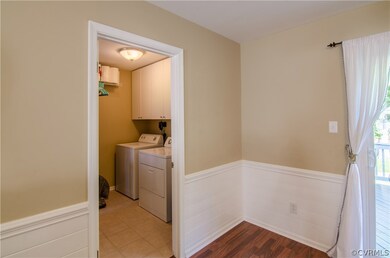
10130 Lakent Ln North Chesterfield, VA 23236
Estimated Value: $374,893 - $411,000
Highlights
- Colonial Architecture
- Wood Flooring
- Granite Countertops
- Deck
- Separate Formal Living Room
- Thermal Windows
About This Home
As of June 2017Meticulously maintained 2-story Colonial in Brandywine Forest subdivision. This home features 4 bedrooms and 2 1/2 baths with a ton of upgrades! NEW roof with architectural shingles! NEW water heater, NEW heat pump, NEW electrical panel, and NEW outlets and switches throughout. Beautiful Living and Dining rooms with gorgeous new hardwood flooring and chair rail. Spacious Kitchen with GRANITE countertops, Stainless Steel appliances, NEW 42 inch custom cabinetry, recessed lighting, under cabinet lighting, and sunny eat-in area. Which leads out to the 450 sq ft rear deck great for entertaining friends and family. New vinyl replacement windows throughout. New upgraded beaded vinyl siding making the home very maintenance free. Family room with hardwood floors, wood burning Brick fireplace. New Ceramic tile in all bathrooms. Upstairs you will find a Huge Master suite with walk-in closet. Inviting Master bath with granite counter top, and private shower. Hall bathroom with granite, double vanities. Irrigation system, 12 x 15 detached storage shed with electricity! 10 x 12 lean to with lights and electricity. Very well manicured lawn and landscaping. Aggregate double-width driveway.
Last Agent to Sell the Property
RE/MAX Commonwealth License #0225141295 Listed on: 05/18/2017

Home Details
Home Type
- Single Family
Est. Annual Taxes
- $1,775
Year Built
- Built in 1986
Lot Details
- 0.36 Acre Lot
- Back Yard Fenced
- Lot Has A Rolling Slope
- Sprinkler System
- Zoning described as R7
Home Design
- Colonial Architecture
- Transitional Architecture
- Frame Construction
- Shingle Roof
- Composition Roof
- Asphalt Roof
- Vinyl Siding
Interior Spaces
- 1,904 Sq Ft Home
- 2-Story Property
- Ceiling Fan
- Recessed Lighting
- Wood Burning Fireplace
- Fireplace Features Masonry
- Thermal Windows
- Separate Formal Living Room
- Dining Area
- Crawl Space
Kitchen
- Eat-In Kitchen
- Oven
- Electric Cooktop
- Stove
- Dishwasher
- Granite Countertops
Flooring
- Wood
- Partially Carpeted
- Ceramic Tile
Bedrooms and Bathrooms
- 4 Bedrooms
- En-Suite Primary Bedroom
Parking
- Oversized Parking
- Off-Street Parking
Outdoor Features
- Deck
- Shed
- Rear Porch
Schools
- Providence Elementary And Middle School
- Monacan High School
Utilities
- Cooling Available
- Heating System Uses Wood
- Heat Pump System
- Water Heater
Community Details
- Brandywine Forest Subdivision
Listing and Financial Details
- Tax Lot 6
- Assessor Parcel Number 748-69-52-19-800-000
Ownership History
Purchase Details
Home Financials for this Owner
Home Financials are based on the most recent Mortgage that was taken out on this home.Purchase Details
Home Financials for this Owner
Home Financials are based on the most recent Mortgage that was taken out on this home.Purchase Details
Home Financials for this Owner
Home Financials are based on the most recent Mortgage that was taken out on this home.Similar Homes in the area
Home Values in the Area
Average Home Value in this Area
Purchase History
| Date | Buyer | Sale Price | Title Company |
|---|---|---|---|
| Chocklett Matthew T | $220,000 | Homeland Title & Escrow Llc | |
| Davis Andrew W | -- | -- | |
| Davis Andrew W | $124,950 | -- |
Mortgage History
| Date | Status | Borrower | Loan Amount |
|---|---|---|---|
| Open | Chocklett Joanna R | $196,000 | |
| Closed | Chocklett Matthew T | $209,000 | |
| Previous Owner | Davis Andrew W | $145,000 | |
| Previous Owner | Davis Andrew W | $110,500 | |
| Previous Owner | Davis Andrew W | $124,800 |
Property History
| Date | Event | Price | Change | Sq Ft Price |
|---|---|---|---|---|
| 06/29/2017 06/29/17 | Sold | $220,000 | 0.0% | $116 / Sq Ft |
| 05/21/2017 05/21/17 | Pending | -- | -- | -- |
| 05/18/2017 05/18/17 | For Sale | $219,950 | -- | $116 / Sq Ft |
Tax History Compared to Growth
Tax History
| Year | Tax Paid | Tax Assessment Tax Assessment Total Assessment is a certain percentage of the fair market value that is determined by local assessors to be the total taxable value of land and additions on the property. | Land | Improvement |
|---|---|---|---|---|
| 2024 | $3,176 | $340,100 | $58,000 | $282,100 |
| 2023 | $2,982 | $327,700 | $54,000 | $273,700 |
| 2022 | $2,983 | $324,200 | $52,000 | $272,200 |
| 2021 | $2,527 | $263,400 | $50,000 | $213,400 |
| 2020 | $2,284 | $240,400 | $50,000 | $190,400 |
| 2019 | $2,165 | $227,900 | $48,000 | $179,900 |
| 2018 | $2,046 | $215,400 | $45,000 | $170,400 |
| 2017 | $1,825 | $190,100 | $45,000 | $145,100 |
| 2016 | $1,775 | $184,900 | $45,000 | $139,900 |
| 2015 | $1,775 | $182,300 | $45,000 | $137,300 |
| 2014 | $1,754 | $180,100 | $45,000 | $135,100 |
Agents Affiliated with this Home
-
Dave Worrie

Seller's Agent in 2017
Dave Worrie
RE/MAX
(804) 307-1494
1 in this area
8 Total Sales
-
Tommy Sibiga

Buyer's Agent in 2017
Tommy Sibiga
Hometown Realty
(804) 551-1702
2 in this area
292 Total Sales
Map
Source: Central Virginia Regional MLS
MLS Number: 1718164
APN: 748-69-52-19-800-000
- 1400 Pinchot St
- 1236 Bethany Park Ct
- 1248 Bethany Park Ct
- 1218 Bethany Park Ct
- 1300 Bethany Park Dr
- 10441 Melissa Mill Rd
- 1231 Bluefield Rd
- 1213 Wycliff Ct
- 1108 Hybla Rd
- 1224 Courthouse Rd
- 10541 Chieftain Trail
- 10201 W Providence Rd
- 807 Sun Valley Way
- 729 Royal Cresent Dr
- 2512 Bexley Farms Ct
- 1321 Abingdon Rd
- 630 Clearlake Rd
- 10505 Royal Cresent Way
- 1841 Walkerton Rd
- 11301 Mansfield Crossing Ct
- 10130 Lakent Ln
- 10136 Lakent Ln
- 10124 Lakent Ln
- 1507 King Charles Ct
- 1505 King Charles Ct
- 10200 Lakent Ln
- 10118 Lakent Ln
- 10131 Lakent Ln
- 10125 Lakent Ln
- 10137 Lakent Ln
- 1503 King Charles Ct
- 10206 Lakent Ln
- 10119 Lakent Ln
- 1508 King Charles Ct
- 10112 Lakent Ln
- 10117 Saint Joan Ave
- 10201 Lakent Ln
- 10113 Lakent Ln
- 10125 Saint Joan Ave
- 10212 Lakent Ln






