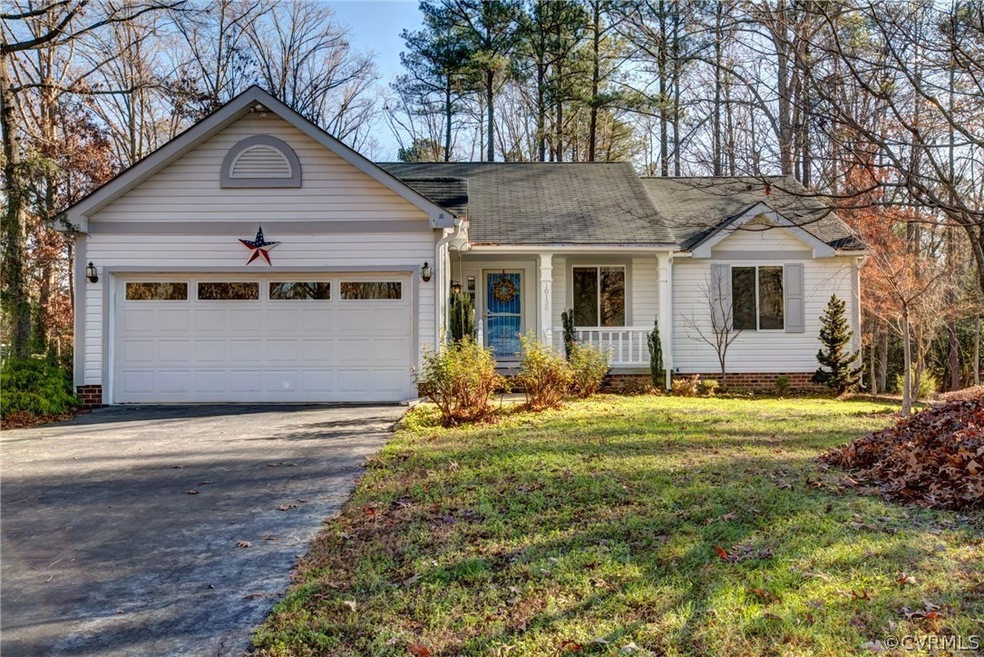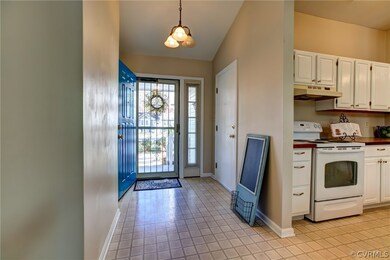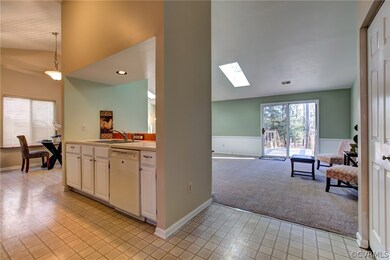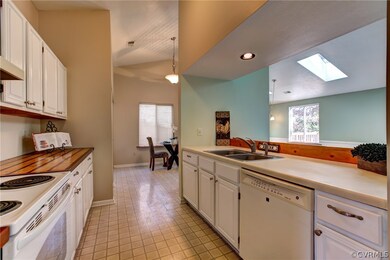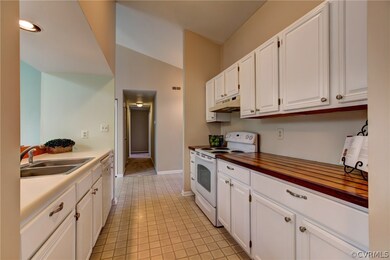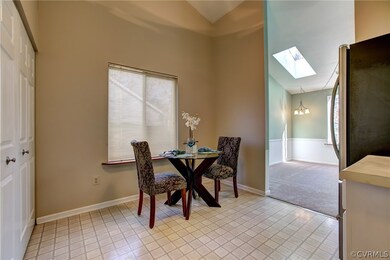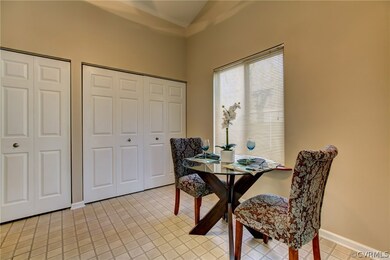
10130 Ridgerun Rd Chesterfield, VA 23832
Estimated Value: $325,000 - $339,000
Highlights
- Deck
- Front Porch
- Oversized Parking
- Skylights
- 2 Car Attached Garage
- Eat-In Kitchen
About This Home
As of March 2016All of the work has been done at this 1-level beauty. Enjoy the low maintenance of this vinyl sided home (new roof from '09). Trane 15 SEER Heat Pump 2011. Brand NEW CARPET & fresh coat of interior paint make this gem move-in ready. Even the kitchen cabinets got their own face-lift w/fresh paint & hardware. You will be wowed by the open floor plan & soaring ceilings. Kitchen is open to the great room so that the chef doesn't miss out on any of the action. There is a ton of counter space to prep those gourmet meals. A gorgeous wooden in-laid counter-top will surely impress. Eat-in kitchen is bright & cheery. Want a formal dining space? Great room delivers w/an area that can be used for that purpose, or use it as an office. Master bedroom is ginormous & has new carpet. Walk-in closet can easily store all of your personal items. En-suite bath has a newer vanity, toilet, & tile flooring. Guest bedrooms are a great size (both w/new carpet). One has its own walk-in closet. Guest bath has newer vanity, toilet, & tub. Deck is perfect to enjoy the sights & sounds of this private backyard. Property goes into the woods & offers a lot of privacy. TWO-CAR garage is a bonus.
Last Agent to Sell the Property
KW Metro Center License #0225188176 Listed on: 12/17/2015

Last Buyer's Agent
Margaret Monnett
Long & Foster REALTORS License #0225210543
Home Details
Home Type
- Single Family
Est. Annual Taxes
- $1,460
Year Built
- Built in 1988
Lot Details
- 0.61 Acre Lot
- Level Lot
- Zoning described as R7 - ONE FAMILY RES
Parking
- 2 Car Attached Garage
- Oversized Parking
- Garage Door Opener
- Driveway
Home Design
- Frame Construction
- Composition Roof
- Vinyl Siding
Interior Spaces
- 1,378 Sq Ft Home
- 1-Story Property
- Skylights
- Dining Area
- Crawl Space
- Washer and Dryer Hookup
Kitchen
- Eat-In Kitchen
- Oven
- Dishwasher
Flooring
- Carpet
- Ceramic Tile
- Vinyl
Bedrooms and Bathrooms
- 3 Bedrooms
- En-Suite Primary Bedroom
- Walk-In Closet
- 2 Full Bathrooms
Outdoor Features
- Deck
- Front Porch
Schools
- Crenshaw Elementary School
- Bailey Bridge Middle School
- Manchester High School
Utilities
- Central Air
- Heat Pump System
- Water Heater
Community Details
- Qualla Farms Subdivision
Listing and Financial Details
- Tax Lot 032
- Assessor Parcel Number 749-677-63-78-00000
Ownership History
Purchase Details
Home Financials for this Owner
Home Financials are based on the most recent Mortgage that was taken out on this home.Purchase Details
Home Financials for this Owner
Home Financials are based on the most recent Mortgage that was taken out on this home.Similar Homes in Chesterfield, VA
Home Values in the Area
Average Home Value in this Area
Purchase History
| Date | Buyer | Sale Price | Title Company |
|---|---|---|---|
| Feher Andras S | $175,000 | Attorney | |
| Mann Karen D | $177,000 | -- |
Mortgage History
| Date | Status | Borrower | Loan Amount |
|---|---|---|---|
| Open | Feher Andras S | $75,000 | |
| Previous Owner | Mann Karen D | $173,794 |
Property History
| Date | Event | Price | Change | Sq Ft Price |
|---|---|---|---|---|
| 03/01/2016 03/01/16 | Sold | $175,000 | -4.1% | $127 / Sq Ft |
| 01/08/2016 01/08/16 | Pending | -- | -- | -- |
| 12/17/2015 12/17/15 | For Sale | $182,500 | -- | $132 / Sq Ft |
Tax History Compared to Growth
Tax History
| Year | Tax Paid | Tax Assessment Tax Assessment Total Assessment is a certain percentage of the fair market value that is determined by local assessors to be the total taxable value of land and additions on the property. | Land | Improvement |
|---|---|---|---|---|
| 2024 | $2,782 | $272,500 | $62,000 | $210,500 |
| 2023 | $2,327 | $255,700 | $58,000 | $197,700 |
| 2022 | $2,114 | $229,800 | $55,000 | $174,800 |
| 2021 | $1,944 | $197,700 | $52,000 | $145,700 |
| 2020 | $1,872 | $197,000 | $52,000 | $145,000 |
| 2019 | $1,801 | $189,600 | $50,000 | $139,600 |
| 2018 | $1,660 | $174,700 | $47,500 | $127,200 |
| 2017 | $1,572 | $163,700 | $46,500 | $117,200 |
| 2016 | $1,541 | $160,500 | $46,500 | $114,000 |
| 2015 | $1,485 | $152,100 | $46,500 | $105,600 |
| 2014 | $1,458 | $149,300 | $46,500 | $102,800 |
Agents Affiliated with this Home
-
Beth Pretty

Seller's Agent in 2016
Beth Pretty
KW Metro Center
(804) 922-6243
6 in this area
215 Total Sales
-
M
Buyer's Agent in 2016
Margaret Monnett
Long & Foster
Map
Source: Central Virginia Regional MLS
MLS Number: 1532892
APN: 749-67-76-37-800-000
- 5007 Gention Rd
- 5401 Carteret Rd
- 5142 Rollingway Rd
- 5441 Claridge Dr
- 5041 Oakforest Dr
- 5407 Solaris Dr
- 5700 Qualla Rd
- 5040 Oakforest Dr
- 4507 Brookridge Rd
- 10905 August Ct
- 4519 Bexwood Dr
- 6001 Courthouse Rd
- 5324 Sandy Ridge Ct
- 5313 Sandy Ridge Ct
- 10661 Braden Parke Dr Unit IC
- 10213 Carol Anne Rd
- 4026 Anita Ave
- 11301 Parrish Creek Ln
- 5107 Parrish Creek Terrace
- 11418 Parrish Creek Ln
- 10130 Ridgerun Rd
- 10136 Ridgerun Rd
- 10124 Ridgerun Rd
- 10142 Ridgerun Rd
- 10118 Ridgerun Rd
- 10139 Ridgerun Rd
- 10125 Ridgerun Rd
- 10148 Ridgerun Rd
- 10112 Ridgerun Rd
- 10145 Ridgerun Rd
- 10119 Ridgerun Rd
- 5307 Ridgerun Terrace
- 5301 Ridgerun Terrace
- 5313 Ridgerun Terrace
- 10106 Ridgerun Rd
- 5323 Ridgerun Terrace
- 5335 Ridgerun Terrace
- 10113 Ridgerun Rd
- 5401 Ridgerun Terrace
- 5413 Ridgerun Terrace
