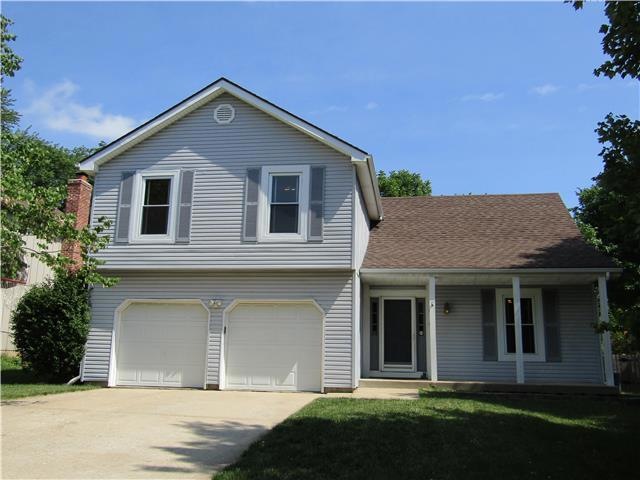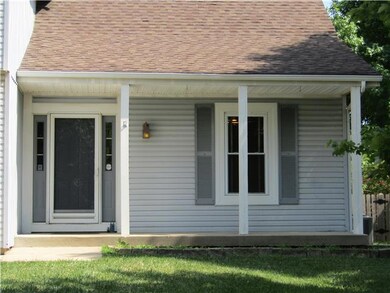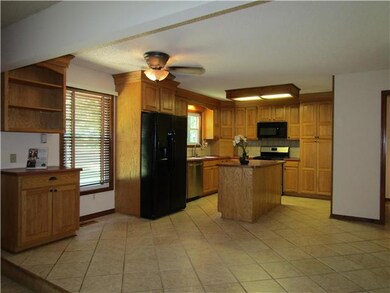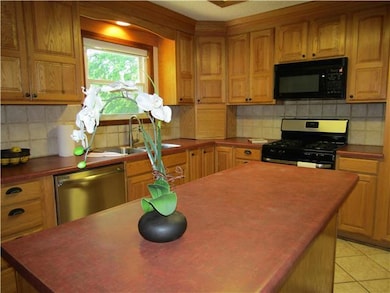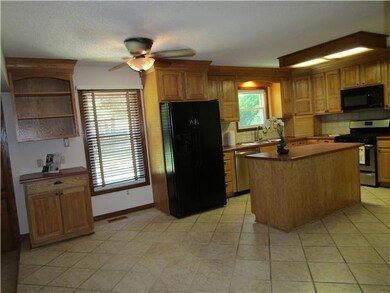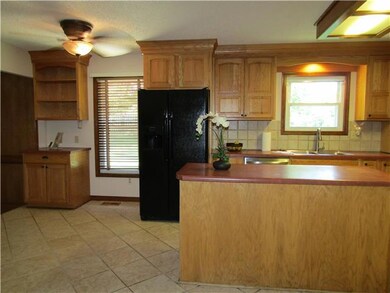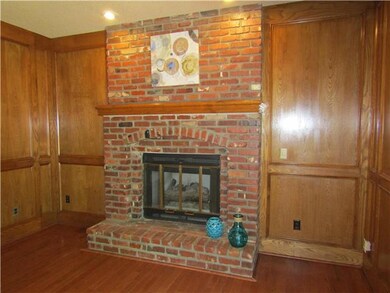
10130 W 48th St Shawnee, KS 66203
Highlights
- Deck
- Traditional Architecture
- Great Room
- Vaulted Ceiling
- Wood Flooring
- Granite Countertops
About This Home
As of May 2019FANTASTIC 2-STORY HOUSE IN MERRIAM with 4 bedrooms! SPACIOUS KITCHEN with pantry, eat-in area, island & more! Home sits on LARGE lot that is fully fenced, backs to trees and deck. Located on a quiet street that has little thru traffic. Exterior has vinyl siding so easy to care for! BEAUTIFUL WOOD FLOORS on main level with tile in kitchen. MASTER IS Large with Walk-in closet. HOME IS LIGHT, BRIGHT, and AIRY! ALL APPLIANCES STAY WITH HOME including NEW GAS STOVE, dishwasher, washer & dryer! MOVE-IN READY! Large unfinished basement great for storage! GREAT location close to shopping, restaurants, movie theatre & more! HURRY WON'T LAST LONG! Seller's disclosure attached.
Last Agent to Sell the Property
House of Real Estate, LLC License #BR00231026 Listed on: 06/14/2016
Home Details
Home Type
- Single Family
Est. Annual Taxes
- $2,325
Year Built
- Built in 1986
Lot Details
- Lot Dimensions are 63 x 110
- Side Green Space
- Aluminum or Metal Fence
- Many Trees
Parking
- 2 Car Attached Garage
- Inside Entrance
- Front Facing Garage
Home Design
- Traditional Architecture
- Composition Roof
- Vinyl Siding
Interior Spaces
- 1,728 Sq Ft Home
- Wet Bar: Ceramic Tiles, Double Vanity, Shower Over Tub, Carpet, Shades/Blinds, Ceiling Fan(s), Kitchen Island, Pantry, Fireplace, Hardwood, Wood
- Built-In Features: Ceramic Tiles, Double Vanity, Shower Over Tub, Carpet, Shades/Blinds, Ceiling Fan(s), Kitchen Island, Pantry, Fireplace, Hardwood, Wood
- Vaulted Ceiling
- Ceiling Fan: Ceramic Tiles, Double Vanity, Shower Over Tub, Carpet, Shades/Blinds, Ceiling Fan(s), Kitchen Island, Pantry, Fireplace, Hardwood, Wood
- Skylights
- Wood Burning Fireplace
- Fireplace With Gas Starter
- Thermal Windows
- Shades
- Plantation Shutters
- Drapes & Rods
- Entryway
- Family Room with Fireplace
- Great Room
- Formal Dining Room
- Basement Fills Entire Space Under The House
- Attic Fan
Kitchen
- Gas Oven or Range
- Dishwasher
- Granite Countertops
- Laminate Countertops
- Disposal
Flooring
- Wood
- Wall to Wall Carpet
- Linoleum
- Laminate
- Stone
- Ceramic Tile
- Luxury Vinyl Plank Tile
- Luxury Vinyl Tile
Bedrooms and Bathrooms
- 4 Bedrooms
- Cedar Closet: Ceramic Tiles, Double Vanity, Shower Over Tub, Carpet, Shades/Blinds, Ceiling Fan(s), Kitchen Island, Pantry, Fireplace, Hardwood, Wood
- Walk-In Closet: Ceramic Tiles, Double Vanity, Shower Over Tub, Carpet, Shades/Blinds, Ceiling Fan(s), Kitchen Island, Pantry, Fireplace, Hardwood, Wood
- Double Vanity
- Ceramic Tiles
Home Security
- Storm Windows
- Storm Doors
- Fire and Smoke Detector
Outdoor Features
- Deck
- Enclosed patio or porch
Schools
- Merriam Park Elementary School
- Sm North High School
Additional Features
- City Lot
- Central Heating and Cooling System
Community Details
- Switzer Meadows Subdivision
Listing and Financial Details
- Assessor Parcel Number JP73700004 0009
Ownership History
Purchase Details
Home Financials for this Owner
Home Financials are based on the most recent Mortgage that was taken out on this home.Purchase Details
Purchase Details
Purchase Details
Home Financials for this Owner
Home Financials are based on the most recent Mortgage that was taken out on this home.Purchase Details
Home Financials for this Owner
Home Financials are based on the most recent Mortgage that was taken out on this home.Similar Homes in Shawnee, KS
Home Values in the Area
Average Home Value in this Area
Purchase History
| Date | Type | Sale Price | Title Company |
|---|---|---|---|
| Special Warranty Deed | -- | None Available | |
| Special Warranty Deed | -- | None Available | |
| Sheriffs Deed | $192,273 | None Available | |
| Deed | -- | Stewart Title | |
| Warranty Deed | -- | Kansas City Title Inc |
Mortgage History
| Date | Status | Loan Amount | Loan Type |
|---|---|---|---|
| Open | $15,169 | FHA | |
| Open | $214,565 | FHA | |
| Previous Owner | $163,800 | New Conventional |
Property History
| Date | Event | Price | Change | Sq Ft Price |
|---|---|---|---|---|
| 05/07/2019 05/07/19 | Sold | -- | -- | -- |
| 04/01/2019 04/01/19 | Pending | -- | -- | -- |
| 03/15/2019 03/15/19 | For Sale | $215,800 | +14.8% | $117 / Sq Ft |
| 08/03/2016 08/03/16 | Sold | -- | -- | -- |
| 06/25/2016 06/25/16 | Pending | -- | -- | -- |
| 06/14/2016 06/14/16 | For Sale | $187,950 | +7.4% | $109 / Sq Ft |
| 07/22/2015 07/22/15 | Sold | -- | -- | -- |
| 07/01/2015 07/01/15 | Pending | -- | -- | -- |
| 06/28/2015 06/28/15 | For Sale | $175,000 | -- | $101 / Sq Ft |
Tax History Compared to Growth
Tax History
| Year | Tax Paid | Tax Assessment Tax Assessment Total Assessment is a certain percentage of the fair market value that is determined by local assessors to be the total taxable value of land and additions on the property. | Land | Improvement |
|---|---|---|---|---|
| 2024 | $4,801 | $36,283 | $6,498 | $29,785 |
| 2023 | $4,504 | $34,741 | $5,905 | $28,836 |
| 2022 | $4,248 | $31,901 | $5,366 | $26,535 |
| 2021 | $4,248 | $28,037 | $5,366 | $22,671 |
| 2020 | $3,867 | $25,944 | $4,882 | $21,062 |
| 2019 | $3,031 | $26,404 | $4,065 | $22,339 |
| 2018 | $3,575 | $25,909 | $4,065 | $21,844 |
| 2017 | $2,522 | $21,620 | $3,710 | $17,910 |
| 2016 | $2,345 | $19,895 | $3,710 | $16,185 |
| 2015 | $2,325 | $19,872 | $3,710 | $16,162 |
| 2013 | -- | $18,757 | $3,710 | $15,047 |
Agents Affiliated with this Home
-
B
Seller's Agent in 2019
Barbara Hicks
Greater Kansas City Realty
-

Seller Co-Listing Agent in 2019
Adam Massey
Greater Kansas City Realty
(913) 488-6661
6 in this area
296 Total Sales
-

Buyer's Agent in 2019
Karen Baum
Weichert, Realtors Welch & Com
(913) 626-1989
1 in this area
129 Total Sales
-

Seller's Agent in 2016
Karen L. Gilliland
House of Real Estate, LLC
(913) 909-5880
3 in this area
210 Total Sales
-

Buyer's Agent in 2016
Sue Walton
Distinctive Properties Of KC
(816) 591-0383
3 in this area
133 Total Sales
-

Seller's Agent in 2015
Lisa Moore
Compass Realty Group
(816) 280-2773
2 in this area
394 Total Sales
Map
Source: Heartland MLS
MLS Number: 1996960
APN: JP73700004-0009
- 4809 Mastin St
- 10300 W 48th St
- 0 W 49th St
- 10312 W 48th Terrace
- 5441 Oliver St
- 3200 & 3201 Hazen Ave
- 10419 W 50th Terrace
- 10511 W 49th Place
- 9515 W 47th St
- 5416 Locust Ln
- 9816 W 51st St
- 5205 Locust Ave
- 9351 W 48th Terrace
- 2918 S 52nd Terrace
- 5609 Crest Dr
- 9929 W 52nd St
- 2918 S 52nd St
- 2925 S 52nd St
- 2917 S 51st Terrace
- 2818 S 54th St
