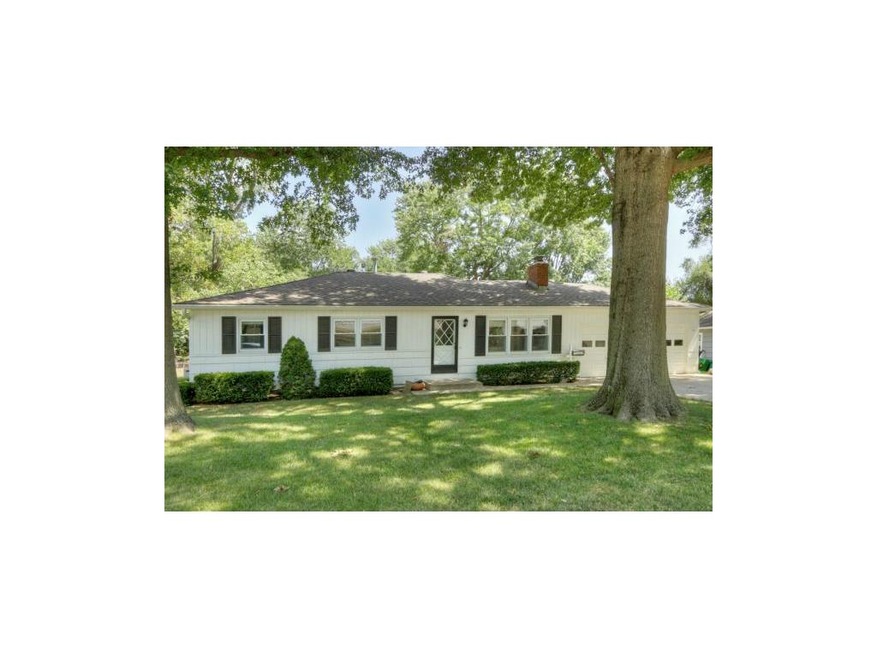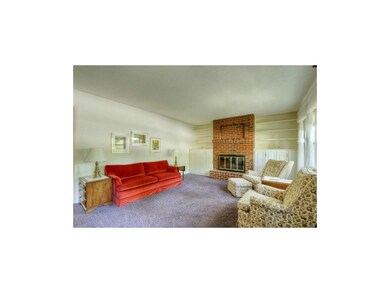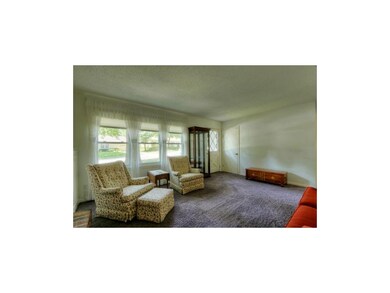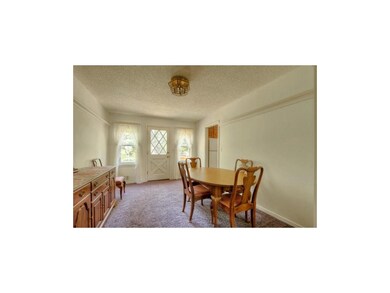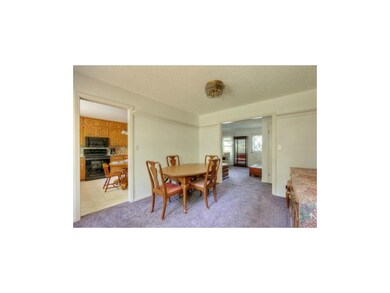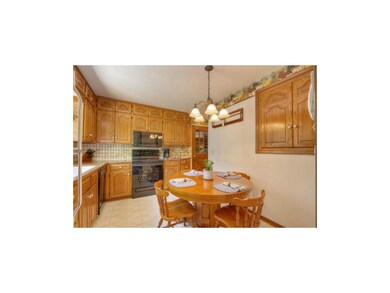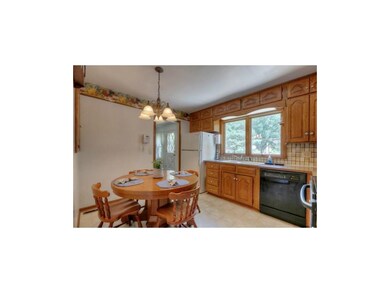
10131 Maple Dr Overland Park, KS 66207
Pinehurst NeighborhoodHighlights
- Vaulted Ceiling
- Ranch Style House
- Formal Dining Room
- Trailwood Elementary School Rated A
- Granite Countertops
- 3-minute walk to Nall Hills Park
About This Home
As of January 2014Beautiful, well maintained Ranch! Large, treed Lot with storage shed and private patio. Large basement with possible 4th bedroom. Great neighborhood and location! Home warranty provided!
Last Agent to Sell the Property
Kate Merrick
Platinum Realty LLC License #SP00230140 Listed on: 09/03/2013
Co-Listed By
Brandi Fowler
Platinum Realty LLC License #BR00228217
Home Details
Home Type
- Single Family
Est. Annual Taxes
- $1,816
Year Built
- Built in 1957
Lot Details
- Aluminum or Metal Fence
- Many Trees
HOA Fees
- $16 Monthly HOA Fees
Parking
- 2 Car Attached Garage
- Garage Door Opener
Home Design
- Ranch Style House
- Traditional Architecture
- Frame Construction
- Composition Roof
Interior Spaces
- 1,204 Sq Ft Home
- Wet Bar: All Carpet, All Window Coverings, Carpet, Built-in Features
- Built-In Features: All Carpet, All Window Coverings, Carpet, Built-in Features
- Vaulted Ceiling
- Ceiling Fan: All Carpet, All Window Coverings, Carpet, Built-in Features
- Skylights
- Shades
- Plantation Shutters
- Drapes & Rods
- Family Room with Fireplace
- Formal Dining Room
- Finished Basement
- Laundry in Basement
- Attic Fan
- Washer
Kitchen
- Eat-In Kitchen
- Electric Oven or Range
- Dishwasher
- Granite Countertops
- Laminate Countertops
- Disposal
Flooring
- Wall to Wall Carpet
- Linoleum
- Laminate
- Stone
- Ceramic Tile
- Luxury Vinyl Plank Tile
- Luxury Vinyl Tile
Bedrooms and Bathrooms
- 3 Bedrooms
- Cedar Closet: All Carpet, All Window Coverings, Carpet, Built-in Features
- Walk-In Closet: All Carpet, All Window Coverings, Carpet, Built-in Features
- 2 Full Bathrooms
- Double Vanity
- All Carpet
Schools
- Trailwood Elementary School
- Sm South High School
Additional Features
- Enclosed Patio or Porch
- Central Air
Listing and Financial Details
- Assessor Parcel Number NP52400004A0012
Community Details
Overview
- Nall Hills Subdivision
Security
- Building Fire Alarm
Ownership History
Purchase Details
Home Financials for this Owner
Home Financials are based on the most recent Mortgage that was taken out on this home.Similar Homes in the area
Home Values in the Area
Average Home Value in this Area
Purchase History
| Date | Type | Sale Price | Title Company |
|---|---|---|---|
| Warranty Deed | -- | Continental Title |
Mortgage History
| Date | Status | Loan Amount | Loan Type |
|---|---|---|---|
| Open | $223,000 | New Conventional | |
| Closed | $168,000 | New Conventional | |
| Closed | $168,150 | New Conventional |
Property History
| Date | Event | Price | Change | Sq Ft Price |
|---|---|---|---|---|
| 01/06/2014 01/06/14 | Sold | -- | -- | -- |
| 12/10/2013 12/10/13 | Pending | -- | -- | -- |
| 10/29/2013 10/29/13 | For Sale | $179,000 | -5.8% | $149 / Sq Ft |
| 09/23/2013 09/23/13 | Sold | -- | -- | -- |
| 09/05/2013 09/05/13 | Pending | -- | -- | -- |
| 09/03/2013 09/03/13 | For Sale | $190,000 | -- | $158 / Sq Ft |
Tax History Compared to Growth
Tax History
| Year | Tax Paid | Tax Assessment Tax Assessment Total Assessment is a certain percentage of the fair market value that is determined by local assessors to be the total taxable value of land and additions on the property. | Land | Improvement |
|---|---|---|---|---|
| 2024 | $4,324 | $44,724 | $8,622 | $36,102 |
| 2023 | $4,254 | $43,401 | $8,622 | $34,779 |
| 2022 | $3,257 | $33,569 | $8,622 | $24,947 |
| 2021 | $2,865 | $28,072 | $6,897 | $21,175 |
| 2020 | $2,869 | $28,141 | $5,304 | $22,837 |
| 2019 | $2,645 | $25,978 | $4,079 | $21,899 |
| 2018 | $2,474 | $24,196 | $4,079 | $20,117 |
| 2017 | $2,350 | $22,620 | $4,079 | $18,541 |
| 2016 | $2,186 | $20,711 | $4,079 | $16,632 |
| 2015 | $2,090 | $20,217 | $4,078 | $16,139 |
| 2013 | -- | $18,009 | $4,078 | $13,931 |
Agents Affiliated with this Home
-
Teresa McPeak
T
Seller's Agent in 2014
Teresa McPeak
ReeceNichols - Overland Park
(913) 980-8398
7 Total Sales
-
Leah Taylor
L
Buyer's Agent in 2014
Leah Taylor
KW KANSAS CITY METRO
(913) 825-7500
21 Total Sales
-
K
Seller's Agent in 2013
Kate Merrick
Platinum Realty LLC
-
B
Seller Co-Listing Agent in 2013
Brandi Fowler
Platinum Realty LLC
Map
Source: Heartland MLS
MLS Number: 1848782
APN: NP52400004A0012
- 5428 W 102nd St
- 10103 Nall Ave
- 5402 W 103rd Terrace
- 10211 Dearborn Dr
- 10310 Nall Ave
- 5916 W 102nd St
- 5917 W 101st Terrace
- 5809 W 100th St
- 6113 W 102nd Ct
- 10246 Russell St
- 6101 W 99th St
- 5212 W 98th Terrace
- 9943 Linden St
- 10200 Granada Ln
- 9800 Horton St
- 9817 Cedar St
- 5700 W 97th St
- 5706 W 97th St
- 9820 Roe Ave
- 9849 Riggs St
