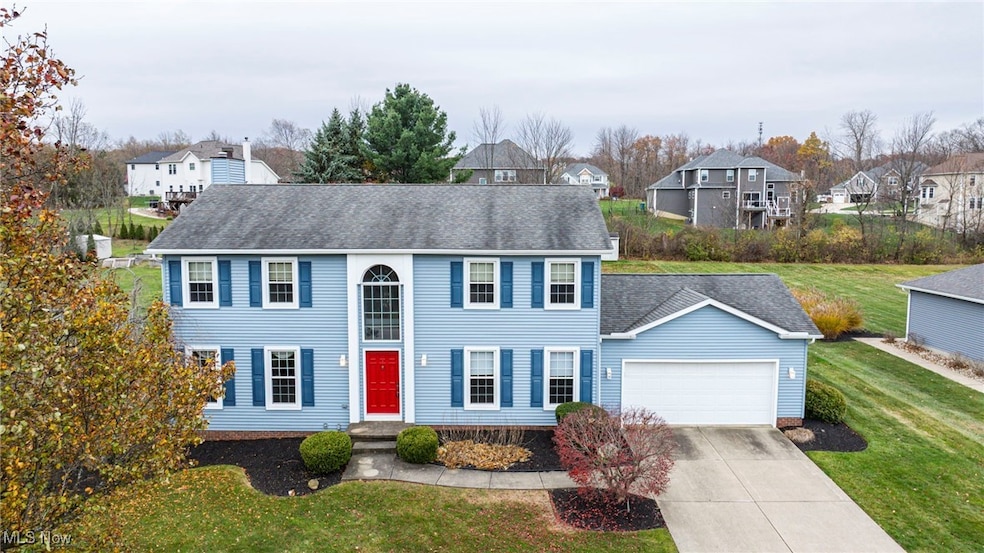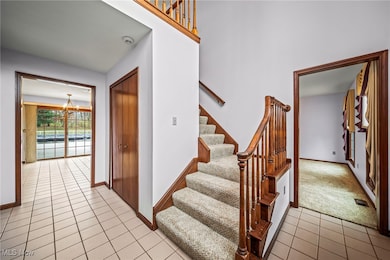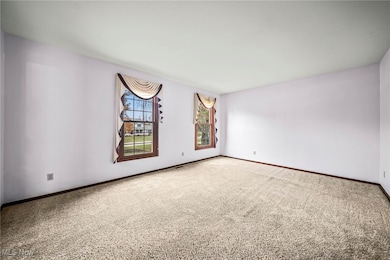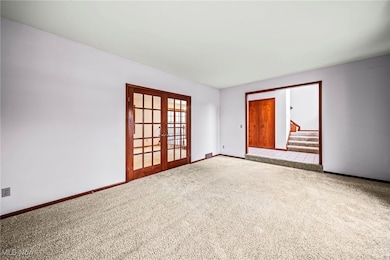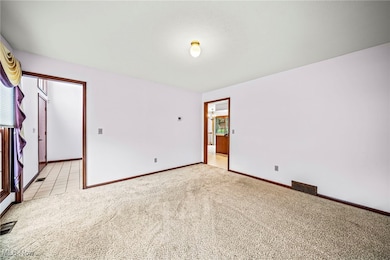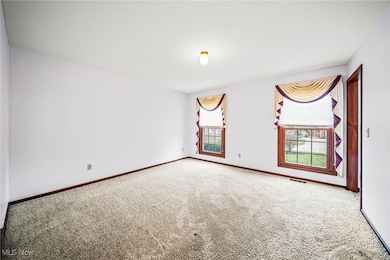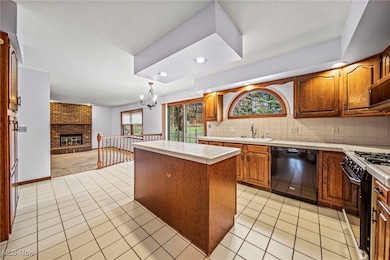10131 Weathersfield Dr Mentor, OH 44060
Estimated payment $2,421/month
Highlights
- Above Ground Pool
- Colonial Architecture
- 2 Car Attached Garage
- Hopkins Elementary School Rated A-
- No HOA
- Home Security System
About This Home
Welcome home! This traditional four-bedroom, two-and-a-half-bath colonial in Concord Township, Mentor Schools—has so much to offer. Enjoy spacious living areas throughout, including a cozy family room complete with a gas fireplace, wet bar, and charming bay window. The eat-in kitchen features an island, lots of cabinet space, and a slider that opens to a large deck, perfect for entertaining, and overlooks an above-ground pool for summer enjoyment. The first floor also includes a formal dining room, a generous living room, convenient first-floor laundry, and a half bath. Upstairs, you'll find all four bedrooms, including a primary suite with its own private bathroom and walk-in closet. The lower level offers even more living space with three finished areas—ideal for a rec room, second living area, home office, or hobby space. Situated on a half-acre lot, this home provides plenty of outdoor space and a wonderful place to call home.
Listing Agent
RE/MAX Results Brokerage Email: greggilson@remax.net, 440-537-3701 License #2004005672 Listed on: 11/19/2025

Home Details
Home Type
- Single Family
Est. Annual Taxes
- $5,026
Year Built
- Built in 1987
Parking
- 2 Car Attached Garage
Home Design
- Colonial Architecture
- Fiberglass Roof
- Asphalt Roof
- Vinyl Siding
Interior Spaces
- 2-Story Property
- Fireplace With Glass Doors
- Gas Log Fireplace
Kitchen
- Range
- Microwave
- Dishwasher
- Disposal
Bedrooms and Bathrooms
- 4 Bedrooms
- 2.5 Bathrooms
Laundry
- Dryer
- Washer
Partially Finished Basement
- Basement Fills Entire Space Under The House
- Sump Pump
Home Security
- Home Security System
- Fire and Smoke Detector
Utilities
- Central Air
- Heating System Uses Gas
Additional Features
- Above Ground Pool
- 0.54 Acre Lot
Community Details
- No Home Owners Association
- Weathersfield Sub Subdivision
Listing and Financial Details
- Home warranty included in the sale of the property
- Assessor Parcel Number 10-A-026-K-00-029-0
Map
Home Values in the Area
Average Home Value in this Area
Tax History
| Year | Tax Paid | Tax Assessment Tax Assessment Total Assessment is a certain percentage of the fair market value that is determined by local assessors to be the total taxable value of land and additions on the property. | Land | Improvement |
|---|---|---|---|---|
| 2024 | -- | $131,550 | $36,740 | $94,810 |
| 2023 | $10,822 | $96,940 | $24,450 | $72,490 |
| 2022 | $5,054 | $96,940 | $24,450 | $72,490 |
| 2021 | $5,071 | $96,940 | $24,450 | $72,490 |
| 2020 | $5,031 | $84,300 | $21,260 | $63,040 |
| 2019 | $4,986 | $84,300 | $21,260 | $63,040 |
| 2018 | $4,974 | $80,910 | $15,200 | $65,710 |
| 2017 | $5,097 | $80,910 | $15,200 | $65,710 |
| 2016 | $5,047 | $80,910 | $15,200 | $65,710 |
| 2015 | $4,614 | $80,910 | $15,200 | $65,710 |
| 2014 | $4,247 | $74,930 | $15,200 | $59,730 |
| 2013 | $4,251 | $74,930 | $15,200 | $59,730 |
Property History
| Date | Event | Price | List to Sale | Price per Sq Ft |
|---|---|---|---|---|
| 11/19/2025 11/19/25 | For Sale | $379,900 | -- | $116 / Sq Ft |
Purchase History
| Date | Type | Sale Price | Title Company |
|---|---|---|---|
| Deed | $229,000 | -- |
Mortgage History
| Date | Status | Loan Amount | Loan Type |
|---|---|---|---|
| Closed | $194,650 | New Conventional |
Source: MLS Now
MLS Number: 5173137
APN: 10-A-026-K-00-029
- 10171 Hobby Horse Ln
- 7581 Canterwood Trail
- Torino Plan at The Villas at Canterwood Farms
- Verona Plan at The Villas at Canterwood Farms
- Portico Plan at The Villas at Canterwood Farms
- Promenade Plan at The Villas at Canterwood Farms
- Palazzo Plan at The Villas at Canterwood Farms
- 7741 Mountain Ash Dr
- 7495 Morley Rd
- 7751 Mountain Ash Dr
- 7880 Oakridge Dr
- 10235 Hoose Rd
- 7616 Mountain Park Dr
- 7945 Viewmount Dr
- 7925 Skylineview Dr
- 7727 Andrea Dr
- 9840 Johnnycake Ridge Rd
- 10540 Oakmont Way
- 8059 N Chariot St
- 8150 Butler Hill Dr
