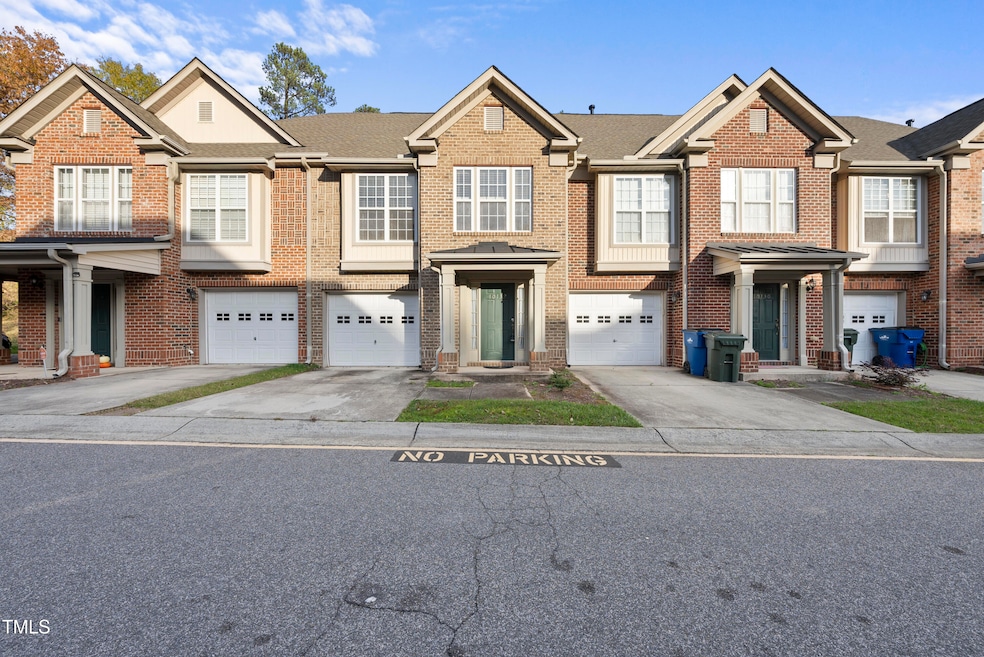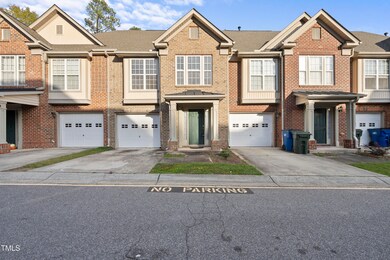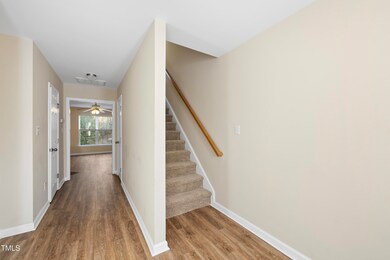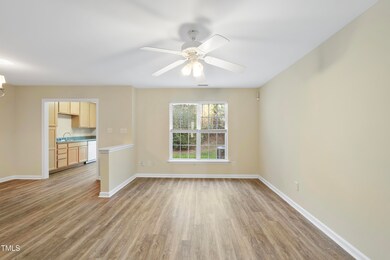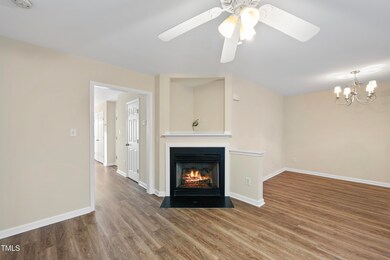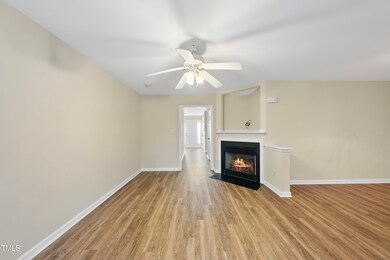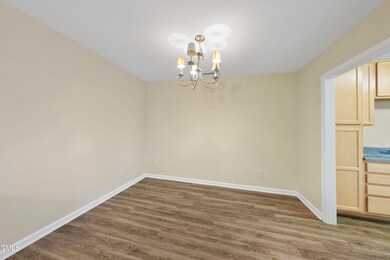
10132 Blackwell Dr Raleigh, NC 27617
Brier Creek NeighborhoodHighlights
- Transitional Architecture
- Brick Veneer
- Luxury Vinyl Tile Flooring
- Pine Hollow Middle School Rated A
- Entrance Foyer
- Forced Air Heating and Cooling System
About This Home
As of January 2025Move-In Ready Townhome in Sought-After Brier Creek Neighborhood!Welcome to this updated 2-bedroom, 2.5-bath townhome, located in the desirable Brier Creek area. Freshly painted with new carpet in the bedrooms and stairs, luxury vinyl flooring in the main living areas, this home is truly move-in ready.The functional floor plan boasts two spacious en-suite bedrooms, each with a private bath, offering comfort and privacy. The main living area is bright and inviting, with plenty of space for entertaining. The kitchen comes fully equipped with a refrigerator, and the convenience of a washer and dryer is included.Enjoy outdoor living on the large patio overlooking greenspace, perfect for relaxing or entertaining. The community offers amenities, including a pool and a dog park, enhancing the lifestyle experience.Located just minutes from RTP, RDU Airport, and shopping, dining, and entertainment options of Brier Creek, this townhome is ideal for first-time homebuyers or investors seeking a prime location and excellent rental potential.Don't miss the opportunity to own in this unbeatable location—schedule a showing today!
Last Agent to Sell the Property
Northside Realty Inc. License #201153 Listed on: 11/23/2024

Townhouse Details
Home Type
- Townhome
Est. Annual Taxes
- $3,054
Year Built
- Built in 2007
HOA Fees
- $145 Monthly HOA Fees
Parking
- 1 Car Garage
- 5 Open Parking Spaces
Home Design
- Transitional Architecture
- Traditional Architecture
- Brick Veneer
- Slab Foundation
- Shingle Roof
- Vinyl Siding
Interior Spaces
- 1,460 Sq Ft Home
- 2-Story Property
- Entrance Foyer
- Family Room with Fireplace
- Dining Room
Flooring
- Carpet
- Luxury Vinyl Tile
- Vinyl
Bedrooms and Bathrooms
- 2 Bedrooms
Schools
- Wake County Schools Elementary And Middle School
- Wake County Schools High School
Additional Features
- 1,742 Sq Ft Lot
- Forced Air Heating and Cooling System
Community Details
- Association fees include ground maintenance
- Gateway Townhomes At Brier Creek Association, Phone Number (919) 321-4240
- Brier Creek Subdivision
Listing and Financial Details
- Assessor Parcel Number 0758656127
Ownership History
Purchase Details
Home Financials for this Owner
Home Financials are based on the most recent Mortgage that was taken out on this home.Purchase Details
Home Financials for this Owner
Home Financials are based on the most recent Mortgage that was taken out on this home.Similar Homes in Raleigh, NC
Home Values in the Area
Average Home Value in this Area
Purchase History
| Date | Type | Sale Price | Title Company |
|---|---|---|---|
| Warranty Deed | $170,500 | Attorney | |
| Warranty Deed | $159,000 | None Available |
Mortgage History
| Date | Status | Loan Amount | Loan Type |
|---|---|---|---|
| Open | $127,875 | New Conventional | |
| Previous Owner | $127,000 | Unknown | |
| Previous Owner | $126,807 | Unknown |
Property History
| Date | Event | Price | Change | Sq Ft Price |
|---|---|---|---|---|
| 01/07/2025 01/07/25 | Sold | $335,000 | -2.9% | $229 / Sq Ft |
| 11/29/2024 11/29/24 | Pending | -- | -- | -- |
| 11/23/2024 11/23/24 | For Sale | $345,000 | -- | $236 / Sq Ft |
Tax History Compared to Growth
Tax History
| Year | Tax Paid | Tax Assessment Tax Assessment Total Assessment is a certain percentage of the fair market value that is determined by local assessors to be the total taxable value of land and additions on the property. | Land | Improvement |
|---|---|---|---|---|
| 2024 | $3,054 | $349,376 | $85,000 | $264,376 |
| 2023 | $2,511 | $228,497 | $55,000 | $173,497 |
| 2022 | $2,334 | $228,497 | $55,000 | $173,497 |
| 2021 | $2,243 | $228,497 | $55,000 | $173,497 |
| 2020 | $2,203 | $228,497 | $55,000 | $173,497 |
| 2019 | $2,024 | $172,912 | $46,000 | $126,912 |
| 2018 | $1,909 | $172,912 | $46,000 | $126,912 |
| 2017 | $1,819 | $172,912 | $46,000 | $126,912 |
| 2016 | $1,782 | $172,912 | $46,000 | $126,912 |
| 2015 | $1,662 | $158,615 | $31,000 | $127,615 |
| 2014 | -- | $158,615 | $31,000 | $127,615 |
Agents Affiliated with this Home
-
Joann Samelko

Seller's Agent in 2025
Joann Samelko
Northside Realty Inc.
(919) 616-2555
2 in this area
58 Total Sales
-
Sharon Pierce

Buyer's Agent in 2025
Sharon Pierce
Corcoran DeRonja Real Estate
(919) 696-2996
2 in this area
58 Total Sales
Map
Source: Doorify MLS
MLS Number: 10064780
APN: 0758.02-65-6127-000
- 9908 Jerome Ct
- 9433 Collingdale Way
- 2118 Kedvale Ave
- 9819 Castain Dr
- 9821 Castain Dr
- 11548 Helmond Way Unit 104
- 11549 Helmond Way Unit 107
- 11549 Helmond Way Unit 116
- 9615 Clubvalley Way
- 9628 Clubvalley Way
- 11637 Broadfield Ct
- 11137 Bayberry Hills Dr
- 11124 Penderwood Ct
- 11218 Empire Lakes Dr
- 11111 Empire Lakes Dr
- 1032 Brightskies St
- 1151 Epiphany Rd
- 1018 Excite Ave
- 1103 Excite Ave
- 4019 Silver Oak Ln
