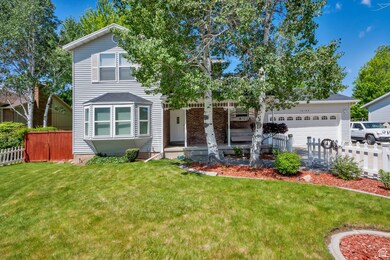
Estimated payment $4,528/month
Highlights
- RV or Boat Parking
- Mature Trees
- Secluded Lot
- Park Lane Elementary School Rated A-
- Mountain View
- Radiant Floor
About This Home
Welcome to your dream home in one of Sandy's most sought-after neighborhoods, perfectly situated at the base of Little Cottonwood Canyon. This beautifully updated residence offers the ideal combination of modern comfort and unbeatable location. Enjoy living in a top-rated school district, with easy access to world-class skiing, hiking, and outdoor recreation just minutes away. The home features tasteful upgrades throughout, blending style and functionality in every room. Nestled in a quiet, established community, this property provides both scenic mountain views and close proximity to shopping, dining, and major commuter routes-making it the perfect balance of convenience and tranquility. Square footage figures are provided as a courtesy estimate only and were obtained from county records. Buyer is advised to obtain an independent measurement. Don't miss this rare opportunity to own a move-in-ready home in one of Sandy's most desirable locations! Call for a showing today!
Open House Schedule
-
Saturday, May 31, 202511:00 am to 1:00 pm5/31/2025 11:00:00 AM +00:005/31/2025 1:00:00 PM +00:00Add to Calendar
Home Details
Home Type
- Single Family
Est. Annual Taxes
- $3,951
Year Built
- Built in 1984
Lot Details
- 10,454 Sq Ft Lot
- Property is Fully Fenced
- Landscaped
- Secluded Lot
- Sprinkler System
- Mature Trees
- Vegetable Garden
- Property is zoned Single-Family, 1110
Parking
- 2 Car Attached Garage
- 4 Open Parking Spaces
- RV or Boat Parking
Home Design
- Brick Exterior Construction
Interior Spaces
- 2,814 Sq Ft Home
- 3-Story Property
- Wet Bar
- Ceiling Fan
- Double Pane Windows
- Shades
- French Doors
- Den
- Mountain Views
- Basement Fills Entire Space Under The House
- Electric Dryer Hookup
Kitchen
- Gas Oven
- Gas Range
- Free-Standing Range
- Range Hood
- Freezer
- Portable Dishwasher
- Disposal
Flooring
- Wood
- Carpet
- Radiant Floor
- Concrete
- Tile
Bedrooms and Bathrooms
- 5 Bedrooms
- Walk-In Closet
Home Security
- Alarm System
- Fire and Smoke Detector
Outdoor Features
- Covered patio or porch
Schools
- Park Lane Elementary School
- Eastmont Middle School
- Jordan High School
Utilities
- Evaporated cooling system
- Radiant Heating System
- Natural Gas Connected
- Satellite Dish
Community Details
- No Home Owners Association
- Park Subdivision
Listing and Financial Details
- Assessor Parcel Number 28-10-376-016
Map
Home Values in the Area
Average Home Value in this Area
Tax History
| Year | Tax Paid | Tax Assessment Tax Assessment Total Assessment is a certain percentage of the fair market value that is determined by local assessors to be the total taxable value of land and additions on the property. | Land | Improvement |
|---|---|---|---|---|
| 2023 | $3,763 | $642,500 | $281,900 | $360,600 |
| 2022 | $3,531 | $589,300 | $276,400 | $312,900 |
| 2021 | $2,998 | $447,800 | $221,100 | $226,700 |
| 2020 | $2,832 | $400,700 | $221,100 | $179,600 |
| 2019 | $2,811 | $382,100 | $211,400 | $170,700 |
| 2018 | $2,357 | $331,400 | $211,400 | $120,000 |
| 2017 | $2,105 | $303,800 | $211,400 | $92,400 |
| 2016 | $2,038 | $284,400 | $190,400 | $94,000 |
| 2015 | $2,263 | $282,500 | $201,900 | $80,600 |
| 2014 | $2,111 | $268,200 | $196,200 | $72,000 |
Property History
| Date | Event | Price | Change | Sq Ft Price |
|---|---|---|---|---|
| 05/27/2025 05/27/25 | For Sale | $750,000 | -- | $267 / Sq Ft |
Purchase History
| Date | Type | Sale Price | Title Company |
|---|---|---|---|
| Interfamily Deed Transfer | -- | 1St National Ins Agcy Wasatc | |
| Interfamily Deed Transfer | -- | 1St National Ins Agcy Wasatc | |
| Interfamily Deed Transfer | -- | First American Title | |
| Quit Claim Deed | -- | First American Title | |
| Interfamily Deed Transfer | -- | Accommodation | |
| Warranty Deed | -- | First American Title |
Mortgage History
| Date | Status | Loan Amount | Loan Type |
|---|---|---|---|
| Open | $80,000 | New Conventional | |
| Closed | $14,930 | FHA | |
| Closed | $30,265 | FHA | |
| Open | $365,038 | FHA | |
| Closed | $366,415 | FHA | |
| Previous Owner | $92,000 | Unknown | |
| Previous Owner | $217,600 | Fannie Mae Freddie Mac | |
| Previous Owner | $54,400 | Stand Alone Second | |
| Previous Owner | $193,000 | No Value Available |
Similar Homes in Sandy, UT
Source: UtahRealEstate.com
MLS Number: 2087719
APN: 28-10-376-016-0000
- 2266 E 10095 S
- 2266 Karalee Way
- 2067 E Gyrfalcon Ln
- 9957 S 2270 E
- 2394 Karalee Way
- 1994 E Gyrfalcon Dr
- 2004 E Sego Lily Dr
- 10119 S 2460 E
- 2129 Rocklin Dr
- 9820 Cameron Place
- 10076 S Wild Goose Cove
- 10268 S Loridan Ln
- 10143 S Wild Goose Cove
- 2010 E Rocklin Dr
- 10063 Kimsbrough Ct
- 2113 Dimple Dell Rd
- 10213 Roseboro Rd
- 9969 Altamont Dr
- 10665 S 2340 E
- 1846 E 9800 S






