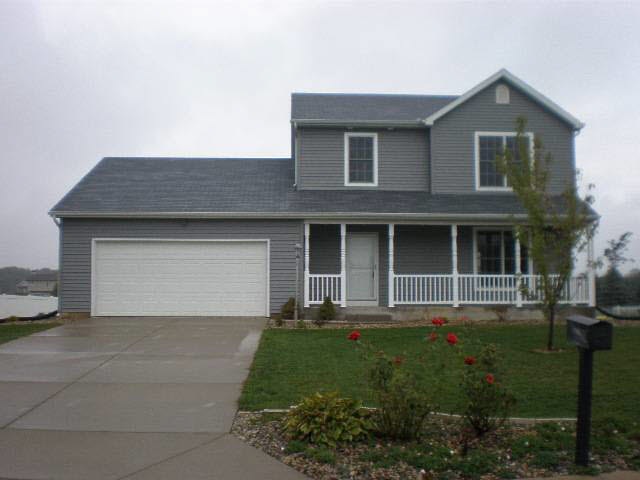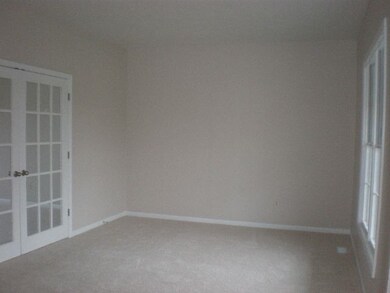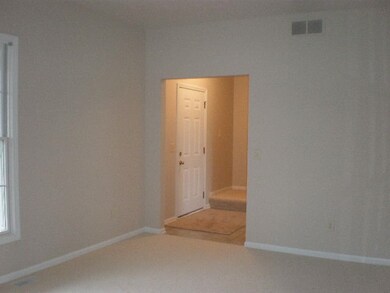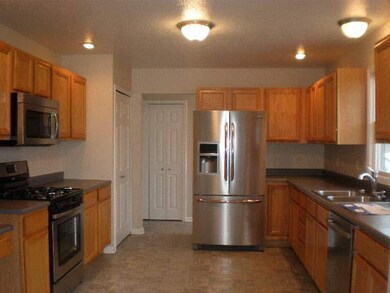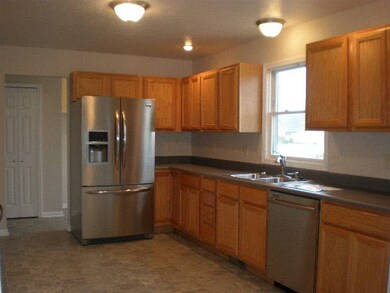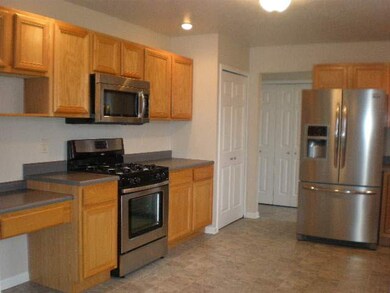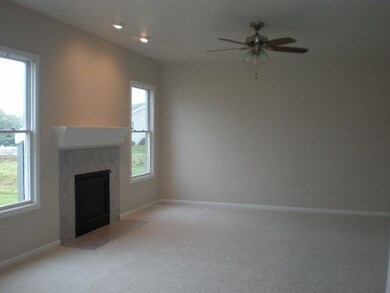
10133 Conover Dr Granger, IN 46530
Granger NeighborhoodHighlights
- 2 Car Attached Garage
- Eat-In Kitchen
- En-Suite Primary Bedroom
- Horizon Elementary School Rated A
- Patio
- Forced Air Heating and Cooling System
About This Home
As of May 2025This large 2 story in Granger's Pleasant Valley North is like new! Features include 5 bedrooms, 3.5 bathrooms, 2 car attached garage, gas fireplace, patio, covered front porch, huge backyard, and sprinkler system. 9ft ceilings on main level! There are new stainless steel appliances, all new carpet and paint thru out! Master bed & bath w/ large tub and separate shower. Main level laundry. Finished basement w/ full bath. Great location, Penn Schools. This is a must see! Nothing to do but move in.
Last Buyer's Agent
Jill Brenay
RE/MAX 100 Realty

Home Details
Home Type
- Single Family
Est. Annual Taxes
- $1,869
Year Built
- Built in 2005
Lot Details
- Lot Dimensions are 111x183
- Irrigation
Parking
- 2 Car Attached Garage
Home Design
- Vinyl Construction Material
Interior Spaces
- 2-Story Property
- Gas Log Fireplace
- Laundry on main level
Kitchen
- Eat-In Kitchen
- Disposal
Bedrooms and Bathrooms
- 5 Bedrooms
- En-Suite Primary Bedroom
Finished Basement
- Basement Fills Entire Space Under The House
- Natural lighting in basement
Outdoor Features
- Patio
Schools
- Penn High School
Utilities
- Forced Air Heating and Cooling System
- Heating System Uses Gas
- Well
- Septic System
Listing and Financial Details
- Assessor Parcel Number 06-1022-029716
Ownership History
Purchase Details
Home Financials for this Owner
Home Financials are based on the most recent Mortgage that was taken out on this home.Purchase Details
Home Financials for this Owner
Home Financials are based on the most recent Mortgage that was taken out on this home.Purchase Details
Purchase Details
Purchase Details
Home Financials for this Owner
Home Financials are based on the most recent Mortgage that was taken out on this home.Similar Homes in the area
Home Values in the Area
Average Home Value in this Area
Purchase History
| Date | Type | Sale Price | Title Company |
|---|---|---|---|
| Warranty Deed | -- | Metropolitan Title | |
| Warranty Deed | -- | Meridian Title | |
| Corporate Deed | -- | None Available | |
| Sheriffs Deed | $148,000 | -- | |
| Warranty Deed | -- | Meridian Title Corp |
Mortgage History
| Date | Status | Loan Amount | Loan Type |
|---|---|---|---|
| Open | $375,000 | VA | |
| Previous Owner | $148,350 | New Conventional | |
| Previous Owner | $148,350 | New Conventional | |
| Previous Owner | $152,500 | New Conventional | |
| Previous Owner | $156,000 | New Conventional | |
| Previous Owner | $203,906 | New Conventional |
Property History
| Date | Event | Price | Change | Sq Ft Price |
|---|---|---|---|---|
| 05/30/2025 05/30/25 | Sold | $375,000 | +1.4% | $151 / Sq Ft |
| 04/22/2025 04/22/25 | Pending | -- | -- | -- |
| 04/18/2025 04/18/25 | For Sale | $369,900 | +118.9% | $149 / Sq Ft |
| 02/10/2012 02/10/12 | Sold | $169,000 | -6.1% | $59 / Sq Ft |
| 01/13/2012 01/13/12 | Pending | -- | -- | -- |
| 09/26/2011 09/26/11 | For Sale | $179,900 | -- | $63 / Sq Ft |
Tax History Compared to Growth
Tax History
| Year | Tax Paid | Tax Assessment Tax Assessment Total Assessment is a certain percentage of the fair market value that is determined by local assessors to be the total taxable value of land and additions on the property. | Land | Improvement |
|---|---|---|---|---|
| 2024 | $2,301 | $349,100 | $93,800 | $255,300 |
| 2023 | $2,238 | $273,000 | $93,700 | $179,300 |
| 2022 | $2,342 | $260,100 | $93,700 | $166,400 |
| 2021 | $2,161 | $224,900 | $49,500 | $175,400 |
| 2020 | $1,752 | $194,900 | $42,400 | $152,500 |
| 2019 | $1,862 | $274,400 | $44,000 | $230,400 |
| 2018 | $1,744 | $194,100 | $30,500 | $163,600 |
| 2017 | $1,785 | $191,700 | $30,500 | $161,200 |
| 2016 | $1,776 | $192,000 | $30,500 | $161,500 |
| 2014 | $1,887 | $193,400 | $30,500 | $162,900 |
Agents Affiliated with this Home
-
Gene Risner

Seller's Agent in 2025
Gene Risner
At Home Realty Group
(574) 274-8176
11 in this area
167 Total Sales
-
Lori Jones

Buyer's Agent in 2025
Lori Jones
Coldwell Banker Realty dba Coldwell Banker Residential Brokerage
(219) 344-1034
1 in this area
68 Total Sales
-
Morgan Lytle
M
Seller's Agent in 2012
Morgan Lytle
Realty Executives
(574) 304-9583
1 in this area
99 Total Sales
-
J
Buyer's Agent in 2012
Jill Brenay
RE/MAX
Map
Source: Indiana Regional MLS
MLS Number: 580250
APN: 71-05-28-251-004.000-011
- 10193 Steinbeck Dr
- 53301 Corwin Dr
- 30894 Oaksprings Dr
- 53135 W Cedar Lake Dr
- 10374 Douglas Rd
- 53369 Old Farm Rd
- 54080 Martinsville Ct
- 11115 Wharton Lot 300 Way Unit 300
- 11125 Wharton Lot 299 Way Unit 299
- 11064 Calle Jules Lot 315 Ct Unit 315
- 11082 Calle Jules Lot 316 Ct Unit 316
- 11115 Calle Jules Lot 311 Ct Unit 311
- 11124 Wharton Lot 302 Way Unit 302
- 00000 10
- 11135 Wharton Lot 298 Way Unit 298
- 11098 Ct Unit 317
- 11173 Way Unit 297
- 11192 Way Unit 296
- 11152 Wharton Way Unit 304
- 11151 Calle Jules Lot 309 Ct Unit 309
