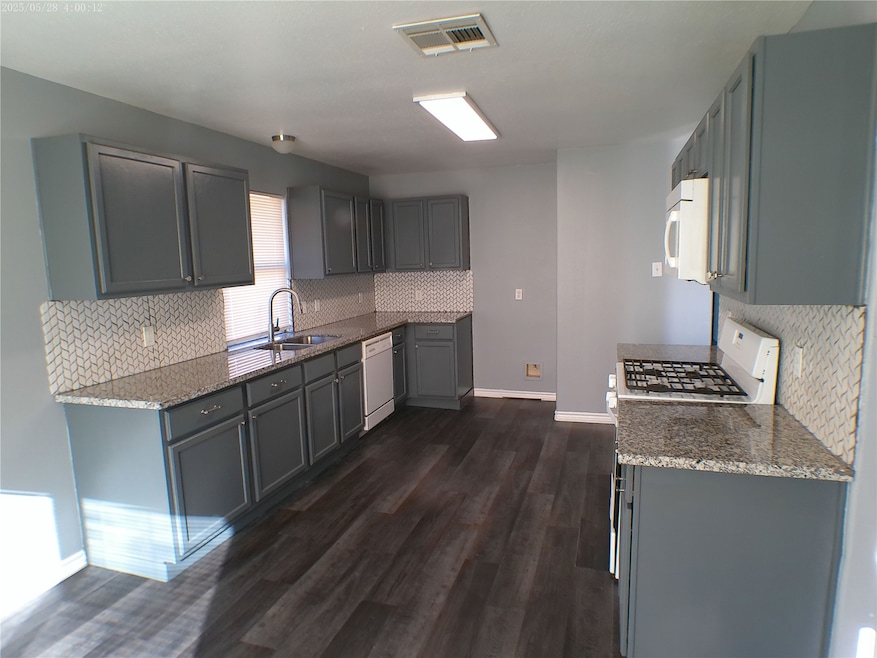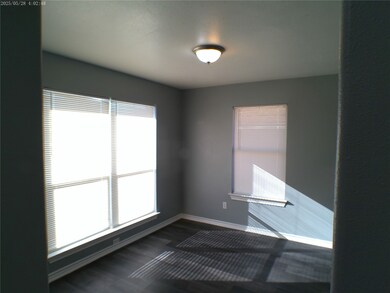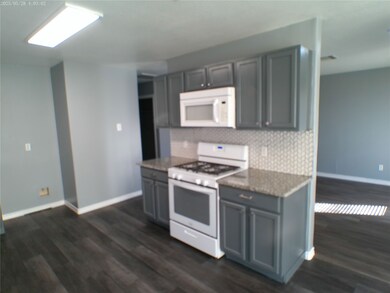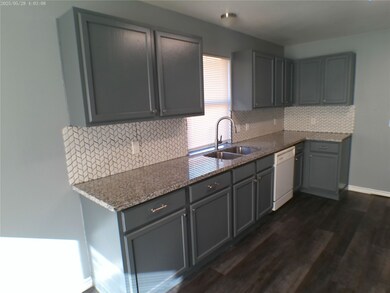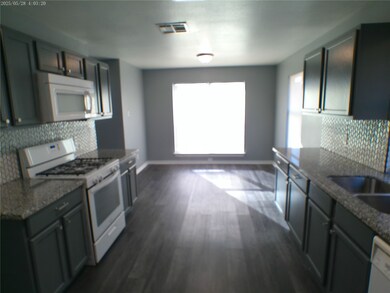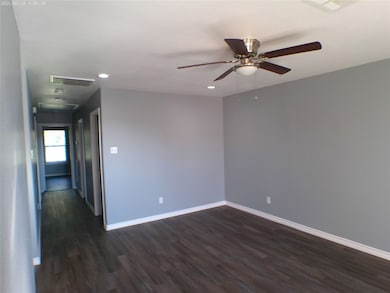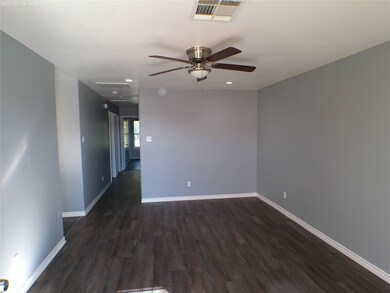10133 Teneha Dr Unit A Houston, TX 77033
Sunnyside Neighborhood
3
Beds
2
Baths
1,140
Sq Ft
5,757
Sq Ft Lot
Highlights
- Central Heating and Cooling System
- 2 Car Garage
- 1-Story Property
- Ceiling Fan
About This Home
*****GREAT OPPORTUNITY DREAM HOME COMPLETELY REMODELED**** THIS IS A MOST SEE PROPERTY The subject property interior has been completely remodeled, wood flooring throughout the properties, Granite kitchen countertops, new kitchen appliances, new Ac systems, interior and exterior painting. ***3-Bedrooms, 2-Full Baths, Utility Room, on bus line, located 10 to 15 minutes from Downtown/Medical Center. This is a most see property. No security deposit required for section 8 tenant, qualification is based on voucher mostly.
Property Details
Home Type
- Multi-Family
Est. Annual Taxes
- $5,650
Year Built
- Built in 2005
Lot Details
- 5,757 Sq Ft Lot
Parking
- 2 Car Garage
Home Design
- Duplex
Interior Spaces
- 1,140 Sq Ft Home
- 1-Story Property
- Ceiling Fan
- Gas Dryer Hookup
Kitchen
- Oven
- Electric Range
- Microwave
- Dishwasher
- Disposal
Bedrooms and Bathrooms
- 3 Bedrooms
- 2 Full Bathrooms
Schools
- Woodson Elementary School
- Thomas Middle School
- Sterling High School
Utilities
- Central Heating and Cooling System
- Heating System Uses Gas
Listing and Financial Details
- Property Available on 11/1/25
- Long Term Lease
Community Details
Overview
- Bayou Estates Subdivision
Pet Policy
- No Pets Allowed
Map
Source: Houston Association of REALTORS®
MLS Number: 40230228
APN: 0772470070009
Nearby Homes
- 9210 Saint lo Rd
- 5503 Ricky St
- 10133 Teneha Dr Unit A-B
- 9118 Saint lo Rd
- 10202 Teneha Dr
- 10113 Teneha Dr
- 00 Rue St
- 5147 (0) Groveton St
- 0000 Groveton St
- 0 Teneha Dr
- 5535 Elmlawn Dr
- 9311 St Lo Rd
- 0 Rue St Unit 19887039
- 0 Rue St Unit 92043997
- 5325 Rue St
- 5323 Rue St
- 5302 Ricky St
- 5312 Sunbeam
- 5310 Sunbeam
- 5101 Jezebel St
- 9206 St Lo Rd
- 10317 Teneha Dr Unit A
- 5405 Groveton St Unit 2
- 5401 Peacock St Unit A
- 5311 Groveton St
- 5619 Rue St
- 5125 Jezebel St Unit B
- 5703 Lakefield Dr
- 5105 Ricky St Unit B
- 9413 Merle St
- 5213 Carmen St
- 5313 Carmen St Unit A
- 4916 Sunbeam St
- 10601 Murr Way
- 5530 Hirondel St Unit A
- 10609 Murr Way
- 5602 Hirondel St Unit B
- 4909 Higgins St Unit A
- 4909 Higgins St Unit B
- 4902 Higgins St Unit B
