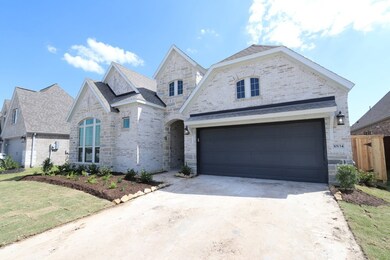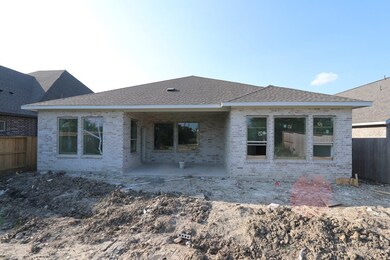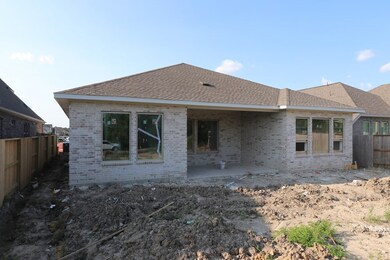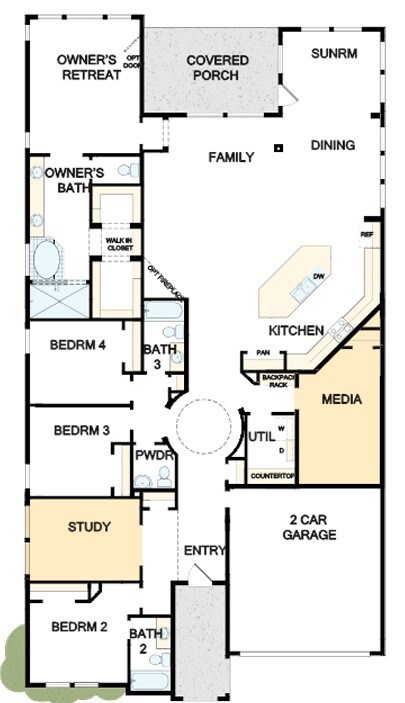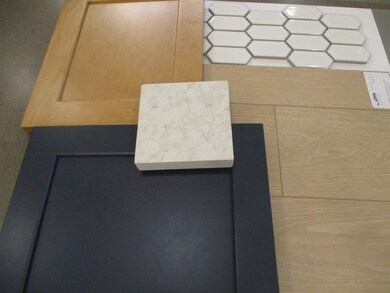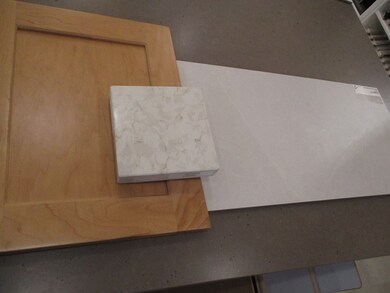
10134 Starry Night Ln Manvel, TX 77578
Meridiana NeighborhoodHighlights
- Home Theater
- Home Energy Rating Service (HERS) Rated Property
- Traditional Architecture
- Home Under Construction
- Deck
- High Ceiling
About This Home
As of November 2024Enjoy living at its finest in the impeccable style and refined comfort of The Pinto family home plan. Your inspired Owner’s Retreat provides a peaceful escape from the world with a pamper-ready bathroom and paired walk-in closets. The spacious guest suite and extra bedrooms are the perfect places for personalities to grow and shine. Create your ultimate home office or social lounge in the casual elegance of the study. The epicurean's kitchen offers a superior storage, meal prep, and presentation experience. Explore your interior design skills in the glamorous open-concept floor plan that presents a cheerful sunroom and a scenic backyard view. Enjoy a great book and your favorite beverage from the relaxation of your covered patio. Bonus features include a powder room, built-in conveniences, and Media Room. Schedule your showing today!
**Estimated Completion: November 2024
Last Agent to Sell the Property
Weekley Properties Beverly Bradley License #0181890 Listed on: 08/11/2024
Home Details
Home Type
- Single Family
Est. Annual Taxes
- $1,398
Lot Details
- 7,660 Sq Ft Lot
- Back Yard Fenced
- Sprinkler System
HOA Fees
- $106 Monthly HOA Fees
Parking
- 3 Car Attached Garage
Home Design
- Home Under Construction
- Traditional Architecture
- Brick Exterior Construction
- Slab Foundation
- Composition Roof
- Cement Siding
- Stone Siding
Interior Spaces
- 2,817 Sq Ft Home
- 1-Story Property
- High Ceiling
- Ceiling Fan
- Family Room Off Kitchen
- Combination Kitchen and Dining Room
- Home Theater
- Home Office
- Utility Room
- Washer and Gas Dryer Hookup
Kitchen
- Breakfast Bar
- Walk-In Pantry
- <<convectionOvenToken>>
- Gas Oven
- Gas Range
- <<microwave>>
- Dishwasher
- Kitchen Island
- Quartz Countertops
- Disposal
Flooring
- Carpet
- Laminate
- Tile
Bedrooms and Bathrooms
- 4 Bedrooms
- Double Vanity
- Soaking Tub
- Separate Shower
Home Security
- Security System Owned
- Hurricane or Storm Shutters
- Fire and Smoke Detector
Eco-Friendly Details
- Home Energy Rating Service (HERS) Rated Property
- ENERGY STAR Qualified Appliances
- Energy-Efficient Windows with Low Emissivity
- Energy-Efficient HVAC
- Energy-Efficient Lighting
- Energy-Efficient Insulation
- Energy-Efficient Thermostat
- Ventilation
Outdoor Features
- Deck
- Covered patio or porch
Schools
- Bennett Elementary School
- Caffey Junior High School
- Iowa Colony High School
Utilities
- Forced Air Zoned Heating and Cooling System
- Heating System Uses Gas
- Programmable Thermostat
Community Details
Overview
- Pcmi Association, Phone Number (281) 870-0585
- Built by David Weekley Homes
- Meridiana Subdivision
Recreation
- Community Pool
Similar Homes in the area
Home Values in the Area
Average Home Value in this Area
Property History
| Date | Event | Price | Change | Sq Ft Price |
|---|---|---|---|---|
| 11/22/2024 11/22/24 | Sold | -- | -- | -- |
| 10/22/2024 10/22/24 | Pending | -- | -- | -- |
| 09/07/2024 09/07/24 | Price Changed | $530,189 | +0.6% | $188 / Sq Ft |
| 08/16/2024 08/16/24 | Price Changed | $527,189 | -0.7% | $187 / Sq Ft |
| 08/11/2024 08/11/24 | For Sale | $530,769 | -- | $188 / Sq Ft |
Tax History Compared to Growth
Tax History
| Year | Tax Paid | Tax Assessment Tax Assessment Total Assessment is a certain percentage of the fair market value that is determined by local assessors to be the total taxable value of land and additions on the property. | Land | Improvement |
|---|---|---|---|---|
| 2023 | $1,398 | $78,590 | $78,590 | -- |
Agents Affiliated with this Home
-
Beverly Bradley
B
Seller's Agent in 2024
Beverly Bradley
Weekley Properties Beverly Bradley
(832) 975-8828
97 in this area
1,944 Total Sales
-
Kasie Chambers

Buyer's Agent in 2024
Kasie Chambers
eXp Realty LLC
(281) 949-6479
2 in this area
96 Total Sales
Map
Source: Houston Association of REALTORS®
MLS Number: 81268175
APN: 6574-2822-008
- 5615 Water Lilies Dr
- 5619 Water Lilies Dr
- 10010 Starry Night Ln
- 10310 County Road 67
- 9951 Chapman Trail
- 9942 Magnolia Estates Ln
- 10326 County Road 67
- 5706 Hemingway Ln
- 5603 Hemingway Ln
- 5903 Red River Dr
- 9803 Magnolia Estates Ln
- 5259 Capricorn Way
- 5215 Murillo Dr
- 10106 Agave Point Ln
- 5258 Capricorn Way
- 5215 Getty Ln
- 5207 Getty Ln
- 5235 Murillo Dr
- 5714 Caracara St
- 10127 Agave Point Ln

