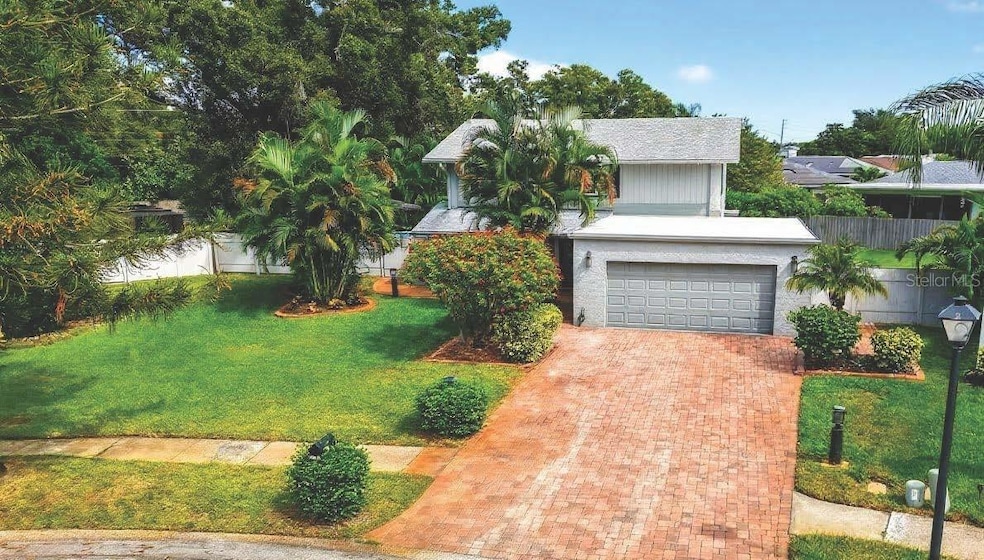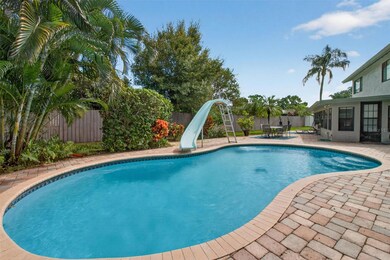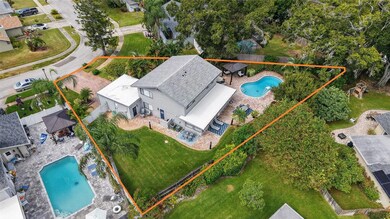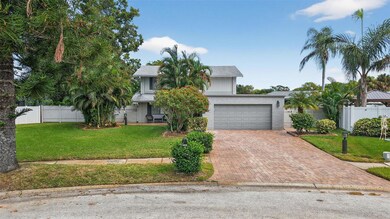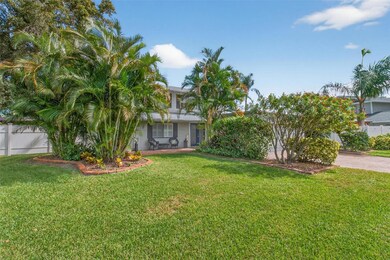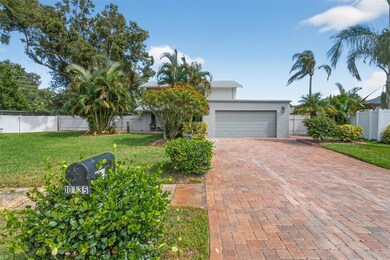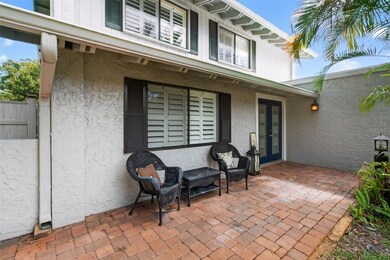10135 133rd St Seminole, FL 33776
Estimated payment $4,231/month
Highlights
- In Ground Pool
- Sun or Florida Room
- 2 Car Attached Garage
- Oakhurst Elementary School Rated A-
- No HOA
- Walk-In Closet
About This Home
Under contract-accepting backup offers. Welcome to the one you've been waiting for! This fantastic 4-bedroom, 2.5-bathroom pool home offers a rare combination of space, privacy, and freedom on an oversized lot in the heart of Seminole. This home "lives large" with 2,309 sq ft of air-conditioned space. The first floor features tile flooring, a formal living and dining area, and a large family room. The bright white kitchen provides ample cabinet and counter space, ideal for your culinary adventures. A huge, enclosed Florida room offers the perfect flex space for a home office, gym, or playroom. Upstairs, all four spacious bedrooms create a quiet retreat, including the primary suite with its walk-in closet and updated en-suite bath. As wonderful as the interior is, the outdoor living space truly takes this home to the next level. The backyard is a private paradise, featuring an expansive paver deck surrounding a sparkling in-ground pool that was JUST resurfaced (October 2025)! Relax in the shade of the permanent gazebo while enjoying the privacy of a lot that measures over 170 feet across the back. The fully fenced yard still offers a massive separate grassy area, perfect for family, pets, and yard games. Move in with peace of mind. The major capital expenditures are done, including a NEW ROOF (2020) and the brand-new pool surface. This home features an oversized 2-car garage (21x22) and, best of all, NO HOA! This means you can bring your boat or RV, and it also offers incredible income potential with no minimum rental restrictions—perfect for Air BnB or VRBO.
Located just 6 minutes from Indian Rocks Beach and 7 minutes from Redington Beach, a home with this much space, a private pool, and this much flexibility is a rare find. Efficiency Perks: Tankless Hot Water Heater & Spray foam insulation for lower electricity bills, Cost-saving well-fed sprinkler system. This property is vacant and ready for you to make it your own. Don't wait. Schedule your private showing today!
Listing Agent
CHARLES RUTENBERG REALTY INC Brokerage Phone: 866-580-6402 License #628586 Listed on: 10/21/2025

Home Details
Home Type
- Single Family
Est. Annual Taxes
- $8,292
Year Built
- Built in 1976
Lot Details
- 0.3 Acre Lot
- Lot Dimensions are 92x138
- Southwest Facing Home
- Well Sprinkler System
- Property is zoned R-2
Parking
- 2 Car Attached Garage
Home Design
- Slab Foundation
- Frame Construction
- Shingle Roof
- Membrane Roofing
Interior Spaces
- 2,309 Sq Ft Home
- 2-Story Property
- Ceiling Fan
- Living Room
- Sun or Florida Room
- Ceramic Tile Flooring
Kitchen
- Cooktop
- Microwave
- Dishwasher
- Disposal
Bedrooms and Bathrooms
- 4 Bedrooms
- Primary Bedroom Upstairs
- Walk-In Closet
Laundry
- Laundry Room
- Washer
Eco-Friendly Details
- Energy-Efficient Insulation
- Energy-Efficient Hot Water Distribution
Pool
- In Ground Pool
- Gunite Pool
Outdoor Features
- Exterior Lighting
- Rain Gutters
Utilities
- Central Heating and Cooling System
- Cooling System Mounted To A Wall/Window
- Underground Utilities
- Tankless Water Heater
- Phone Available
- Cable TV Available
Community Details
- No Home Owners Association
- Rosetree Estates Subdivision
Listing and Financial Details
- Visit Down Payment Resource Website
- Legal Lot and Block 3 / 3
- Assessor Parcel Number 20-30-15-77081-003-0030
Map
Home Values in the Area
Average Home Value in this Area
Tax History
| Year | Tax Paid | Tax Assessment Tax Assessment Total Assessment is a certain percentage of the fair market value that is determined by local assessors to be the total taxable value of land and additions on the property. | Land | Improvement |
|---|---|---|---|---|
| 2025 | $8,292 | $499,330 | $220,567 | $278,763 |
| 2024 | $3,385 | $467,313 | $222,875 | $244,438 |
| 2023 | $3,385 | $211,401 | $0 | $0 |
| 2022 | $3,188 | $205,244 | $0 | $0 |
| 2021 | $3,237 | $199,266 | $0 | $0 |
| 2020 | $3,233 | $196,515 | $0 | $0 |
| 2019 | $3,189 | $192,097 | $0 | $0 |
| 2018 | $3,052 | $188,515 | $0 | $0 |
| 2017 | $3,030 | $184,638 | $0 | $0 |
| 2016 | $3,007 | $180,840 | $0 | $0 |
| 2015 | $3,058 | $179,583 | $0 | $0 |
| 2014 | $3,054 | $178,158 | $0 | $0 |
Property History
| Date | Event | Price | List to Sale | Price per Sq Ft |
|---|---|---|---|---|
| 11/07/2025 11/07/25 | Pending | -- | -- | -- |
| 10/21/2025 10/21/25 | For Sale | $675,000 | 0.0% | $292 / Sq Ft |
| 01/13/2024 01/13/24 | Rented | $3,800 | 0.0% | -- |
| 12/17/2023 12/17/23 | Price Changed | $3,800 | -9.5% | $2 / Sq Ft |
| 12/10/2023 12/10/23 | For Rent | $4,200 | -- | -- |
Purchase History
| Date | Type | Sale Price | Title Company |
|---|---|---|---|
| Interfamily Deed Transfer | -- | Attorney |
Source: Stellar MLS
MLS Number: TB8439470
APN: 20-30-15-77081-003-0030
- 10189 133rd Ct
- 10198 Hodson Place
- 10353 Barry Dr
- 9880 W Bay St
- 10265 130th St
- 13589 101st Terrace
- 13509 99th Ave
- 9428 Laura Anne Dr
- 9455 Laura Anne Dr
- 13402 Cordova Dr
- 9725 131st St
- 13296 98th Ave N
- 13000 98th Ave
- 13702 Martinique Dr
- 13012 96th Ave
- 13441 Del Prado Dr S
- 10185 Santiago Ct
- 13705 Jamaica Dr
- 10095 Nassau Ct
- 13880 Dominica Dr
