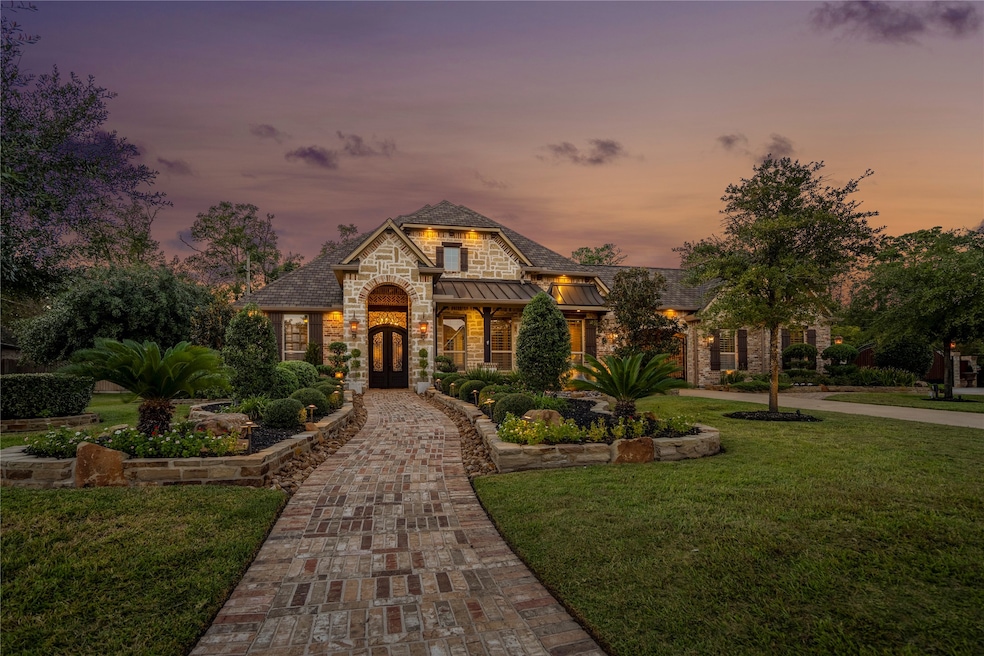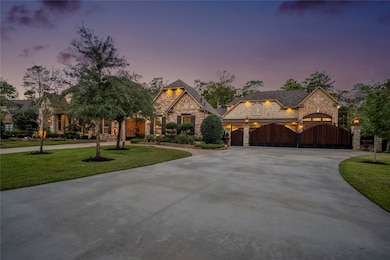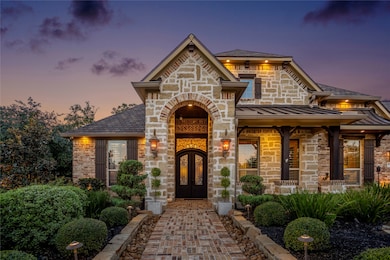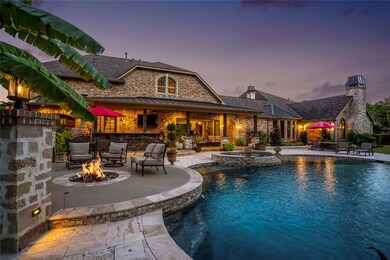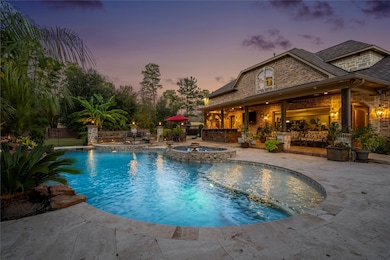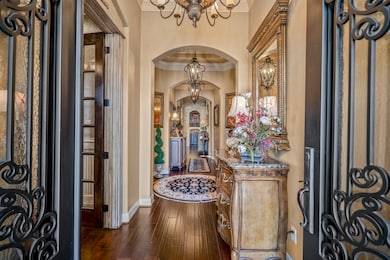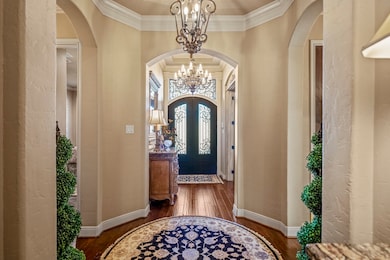10135 Banestone Blvd Tomball, TX 77375
Hufsmith NeighborhoodEstimated payment $11,528/month
Highlights
- Parking available for a boat
- Wine Room
- Heated Pool and Spa
- Mahaffey Elementary School Rated A-
- Media Room
- Garage Apartment
About This Home
Luxury One of-a-kind Custom Estate, over 7000 ft.2! Stacked stone front elevation, dual gates lead, oversized driveway, landscaped corner lot, fountains w/exterior lighting. Impressive double cast-iron doors lead into rotunda entry, formal dining, wine grotto, custom built-ins in both studies, one w/beamed A-frame ceilings & full-size Viking wine fridge. Open concept island kitchen, breakfast bar, 6-burner gas range, pot filler, Monogram built-in refrigerator. A-frame wood beam ceilings in living rm, stacked stone fireplace, billiard room, PLUS media room. Primary retreat, French doors to en-suite, dual head shower, soaking tub & fireplace. Gym. Casita offers full bath. Private courtyard. Additional guest suite above garage & gameroom. Craft room. Full gym. Outdoor covered patio, 5-burner gas range, BBQ pits w/exhaust, fireplace, pool, waterfall, raised spa. Second outdoor covered patio PLUS outdoor kitchen, pizza burning oven! Dog run. Full home Kohler generator. Oversized RV garage.
Listing Agent
Keller Williams Realty Professionals License #0583140 Listed on: 11/13/2025

Home Details
Home Type
- Single Family
Est. Annual Taxes
- $28,628
Year Built
- Built in 2013
Lot Details
- 0.7 Acre Lot
- Adjacent to Greenbelt
- Corner Lot
- Sprinkler System
- Wooded Lot
- Back Yard Fenced and Side Yard
HOA Fees
- $54 Monthly HOA Fees
Parking
- 4 Car Garage
- 1 Attached Carport Space
- Garage Apartment
- Porte-Cochere
- Converted Garage
- Garage Door Opener
- Driveway
- Electric Gate
- Additional Parking
- Parking available for a boat
- RV Access or Parking
- Golf Cart Garage
Home Design
- 1.5-Story Property
- Traditional Architecture
- Brick Exterior Construction
- Slab Foundation
- Composition Roof
- Wood Siding
- Stone Siding
- Radiant Barrier
Interior Spaces
- 7,064 Sq Ft Home
- Wet Bar
- Crown Molding
- Vaulted Ceiling
- Ceiling Fan
- 3 Fireplaces
- Gas Log Fireplace
- Window Treatments
- Insulated Doors
- Formal Entry
- Wine Room
- Family Room Off Kitchen
- Living Room
- Breakfast Room
- Dining Room
- Media Room
- Home Office
- Game Room
- Utility Room
- Washer and Gas Dryer Hookup
Kitchen
- Breakfast Bar
- Walk-In Pantry
- Electric Oven
- Gas Cooktop
- Microwave
- Dishwasher
- Wine Refrigerator
- Viking Appliances
- Granite Countertops
- Disposal
- Pot Filler
Flooring
- Wood
- Carpet
- Tile
- Travertine
Bedrooms and Bathrooms
- 6 Bedrooms
- En-Suite Primary Bedroom
- Maid or Guest Quarters
- Double Vanity
- Single Vanity
- Soaking Tub
- Separate Shower
Home Security
- Security System Owned
- Security Gate
- Fire and Smoke Detector
Eco-Friendly Details
- ENERGY STAR Qualified Appliances
- Energy-Efficient Windows with Low Emissivity
- Energy-Efficient HVAC
- Energy-Efficient Lighting
- Energy-Efficient Insulation
- Energy-Efficient Doors
- Energy-Efficient Thermostat
- Ventilation
Pool
- Heated Pool and Spa
- Heated In Ground Pool
- Gunite Pool
Outdoor Features
- Deck
- Covered Patio or Porch
- Outdoor Fireplace
- Outdoor Kitchen
Schools
- Mahaffey Elementary School
- Krimmel Intermediate School
- Klein Cain High School
Utilities
- Central Heating and Cooling System
- Heating System Uses Gas
- Programmable Thermostat
- Power Generator
Community Details
Overview
- Chaparral Managment Association, Phone Number (281) 357-0957
- Reserve At Inverness Subdivision
Security
- Security Guard
Map
Home Values in the Area
Average Home Value in this Area
Tax History
| Year | Tax Paid | Tax Assessment Tax Assessment Total Assessment is a certain percentage of the fair market value that is determined by local assessors to be the total taxable value of land and additions on the property. | Land | Improvement |
|---|---|---|---|---|
| 2025 | $21,655 | $1,077,565 | $98,600 | $978,965 |
| 2024 | $21,655 | $1,036,078 | $98,600 | $937,478 |
| 2023 | $21,655 | $1,070,726 | $98,600 | $972,126 |
| 2022 | $23,930 | $992,970 | $98,600 | $894,370 |
| 2021 | $23,380 | $750,000 | $75,400 | $674,600 |
| 2020 | $22,114 | $685,821 | $75,400 | $610,421 |
| 2019 | $18,062 | $542,688 | $64,960 | $477,728 |
| 2018 | $7,105 | $496,832 | $64,960 | $431,872 |
| 2017 | $16,719 | $496,832 | $64,960 | $431,872 |
| 2016 | $16,244 | $496,832 | $64,960 | $431,872 |
| 2015 | $15,534 | $461,292 | $64,960 | $396,332 |
| 2014 | $15,534 | $461,292 | $64,960 | $396,332 |
Property History
| Date | Event | Price | List to Sale | Price per Sq Ft |
|---|---|---|---|---|
| 12/26/2025 12/26/25 | Pending | -- | -- | -- |
| 11/13/2025 11/13/25 | For Sale | $1,750,000 | -- | $248 / Sq Ft |
Purchase History
| Date | Type | Sale Price | Title Company |
|---|---|---|---|
| Warranty Deed | -- | None Available | |
| Cash Sale Deed | -- | Millennium Title Co | |
| Vendors Lien | -- | Millennium Title Houston | |
| Special Warranty Deed | -- | Millennium Title Co |
Mortgage History
| Date | Status | Loan Amount | Loan Type |
|---|---|---|---|
| Previous Owner | $10,000,000 | No Value Available |
Source: Houston Association of REALTORS®
MLS Number: 27494613
APN: 1307550020001
- 22618 Pineleigh Ct
- 22802 Walden Way
- 2107 Cherryvale Dr
- 20811 Magical Merlin Way
- 11000 Spell Rd
- 22719 Shieldhall Ln
- 22722 Wixford Ln
- 20814 Silver Lance Dr
- 20903 Silver Lance Dr
- 20810 Silver Lance Dr
- 20910 Brave Legion Way
- 11023 Abendstern Rd
- 9006 Lacombe Ln
- 10714 Sir Alex Dr
- 20831 Camelot Legend Dr
- 22631 Two Lakes Dr
- 9518 Three Stone Ln
- 20827 Mystical Legend Dr
- 22610 Torrisdale Ln
- 10010 Sugarvine Ln
