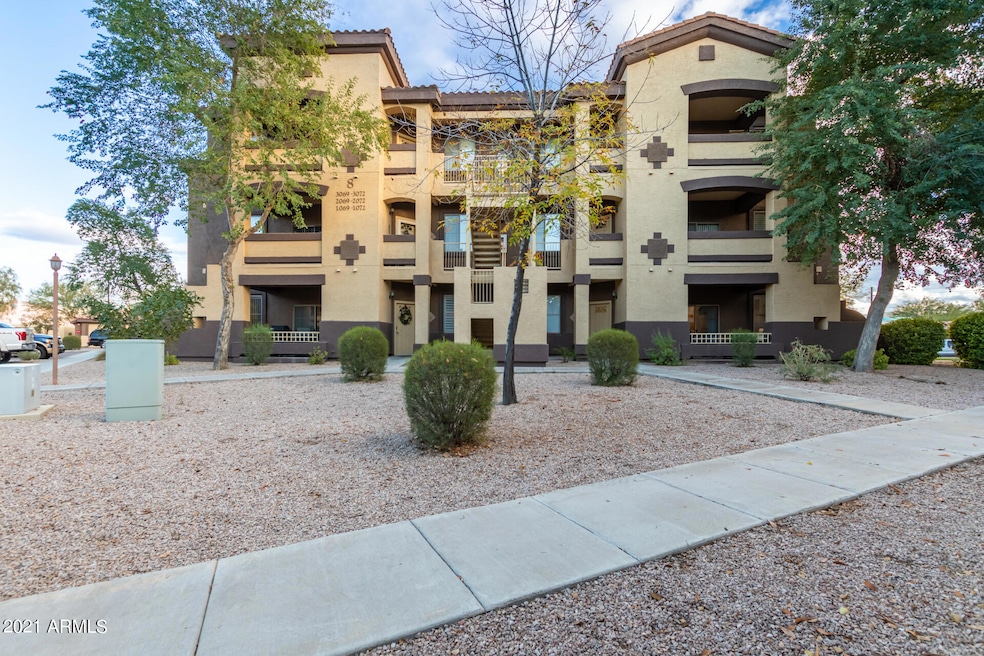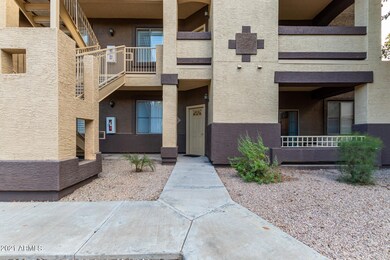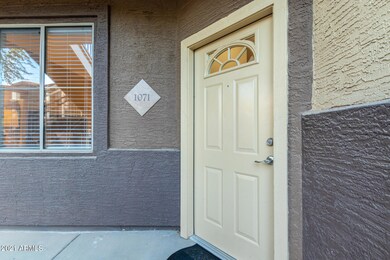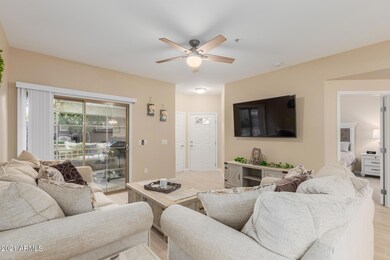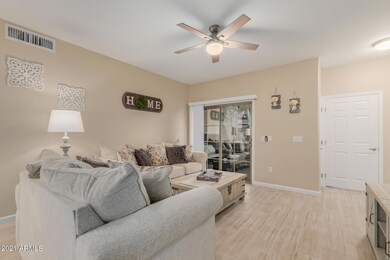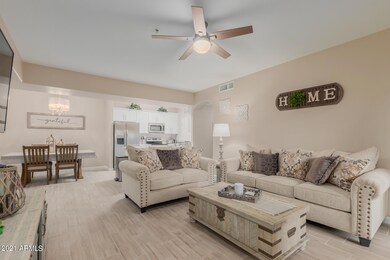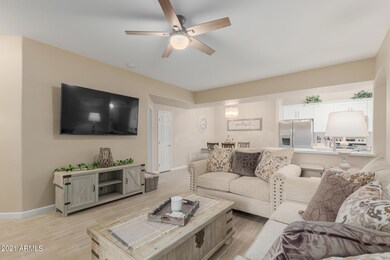10136 E Southern Ave Unit 1071 Mesa, AZ 85209
Superstition Country NeighborhoodHighlights
- Fitness Center
- Gated Community
- Furnished
- Franklin at Brimhall Elementary School Rated A
- Clubhouse
- Heated Community Pool
About This Home
**FULLY FURNISHED, LUXURIOUS VACATION RENTAL** Come enjoy yourself and stay awhile at this beautiful home for your next getaway or short term stay. This ground floor unit offers 3 bedrooms, 2 baths, a one car garage, and offers everything you will need for any type of stay whether it be a getaway, business trip, or even while getting your next home built. Located in a resort style, gated community with a heated pool/spa, fitness center, clubhouse, basketball court, and MUCH MORE! Quiet location close to both the Loop 202 and US60 freeway access. Don't miss out on this one, you will LOVE this place!
Condo Details
Home Type
- Condominium
Year Built
- Built in 2007
Lot Details
- 1 Common Wall
Parking
- 1 Car Garage
- Detached Carport Space
Home Design
- Wood Frame Construction
- Tile Roof
- Stucco
Interior Spaces
- 1,268 Sq Ft Home
- 1-Story Property
- Furnished
- Ceiling Fan
- Tile Flooring
Kitchen
- Breakfast Bar
- Built-In Microwave
- Kitchen Island
Bedrooms and Bathrooms
- 3 Bedrooms
- Primary Bathroom is a Full Bathroom
- 2 Bathrooms
- Double Vanity
Laundry
- Laundry in unit
- Dryer
- Washer
Outdoor Features
- Covered Patio or Porch
- Outdoor Storage
- Built-In Barbecue
- Playground
Location
- Unit is below another unit
- Property is near bus stop
Schools
- Patterson Elementary - Mesa
- Smith Junior High School
- Skyline High School
Utilities
- Central Air
- Heating Available
- High Speed Internet
- Cable TV Available
Listing and Financial Details
- $50 Move-In Fee
- Rent includes internet, electricity, water, sewer, pest control svc, linen, garbage collection, dishes, cable TV
- 1-Month Minimum Lease Term
- $50 Application Fee
- Tax Lot 1071
- Assessor Parcel Number 220-73-589
Community Details
Overview
- Property has a Home Owners Association
- Coyote Landing Association, Phone Number (480) 967-7182
- Coyote Landing Subdivision
Amenities
- Clubhouse
- Recreation Room
Recreation
- Sport Court
- Fitness Center
- Heated Community Pool
- Community Spa
- Bike Trail
Security
- Gated Community
Map
Property History
| Date | Event | Price | List to Sale | Price per Sq Ft |
|---|---|---|---|---|
| 12/31/2021 12/31/21 | For Rent | $4,000 | -- | -- |
Source: Arizona Regional Multiple Listing Service (ARMLS)
MLS Number: 6336526
- 10136 E Southern Ave Unit 3091
- 10136 E Southern Ave Unit 2048
- 10136 E Southern Ave Unit 2102
- 10136 E Southern Ave Unit 1052
- 10136 E Southern Ave Unit 1043
- 10136 E Southern Ave Unit 3065
- 10136 E Southern Ave Unit 2064
- 1125 S 98th St
- 905 S Bristol
- 10364 E Emerald Ave
- 10435 E Forge Ave
- 10510 E Flower Ave
- 10513 E Florian Ave
- 10543 E Flossmoor Ave
- 10423 E El Moro Ave Unit 367
- 9918 E Escondido Ave
- 922 S 98th St
- 10365 E Edgewood Ave
- 10605 E Flower Ave
- 863 S Sabrina
- 1103 S Crismon Rd
- 1031 S Crismon Rd
- 1057 S Wildrose Cir
- 9857 E El Moro Ave
- 10343 E Emelita Ave
- 9917 E Edgewood Ave
- 1304 S 105th Place
- 9934 E Empress Ave
- 10529 E Hampton Ave Unit B3
- 10529 E Hampton Ave Unit A3
- 9740 E Hampton Ave
- 10529 E Hampton Ave
- 10131 E Isleta Ave
- 9652 E Hampton Ave
- 10631 E Southern Ave
- 9652 E Hampton Ave Unit 1
- 9652 E Hampton Ave Unit 2
- 10049 E Impala Ave
- 1247 S 96th St
- 10635 E Hampton Ave
Ask me questions while you tour the home.
