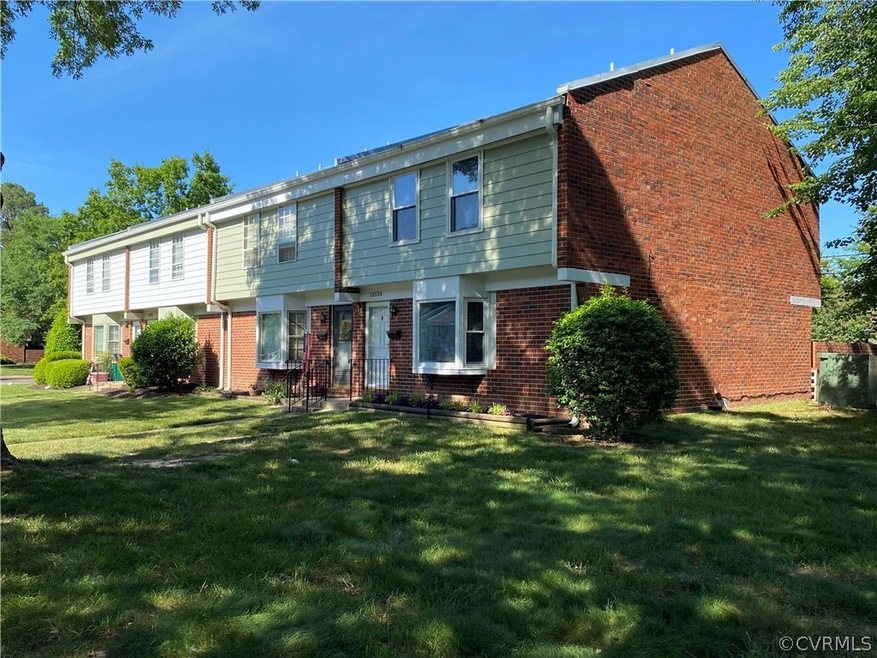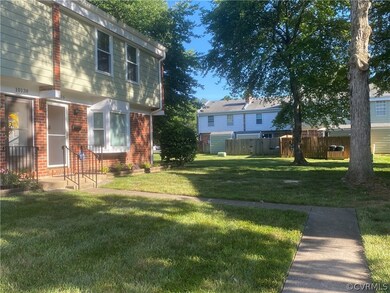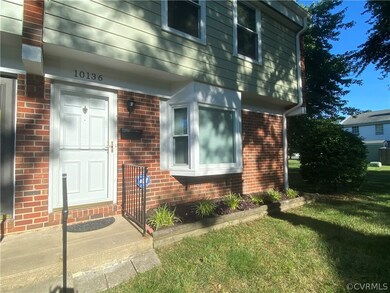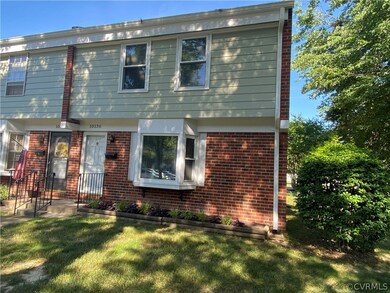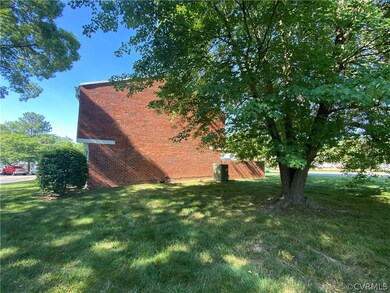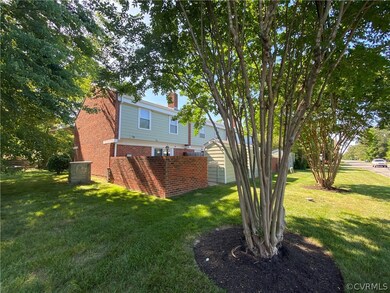
10136 Purcell Rd Unit 10136 Henrico, VA 23228
Laurel NeighborhoodEstimated Value: $250,000 - $293,000
Highlights
- Colonial Architecture
- Wood Flooring
- Thermal Windows
- Wood Burning Stove
- Breakfast Area or Nook
- Rear Porch
About This Home
As of July 2022Great find on this lovely 3 BR END UNIT surrounded by plenty of green space and located in the quaint Laurel Neighborhood. Reserved parking space is right at your front door. Plenty of visitor parking is also available. Private brick walled patio gives additional space to entertain and there is a good sized detached shed available to store your grill and gardening tools. Nice full glass storm door (2019) on the front entrance. Enter into a surprisingly spacious and light filled living room that has wood laminate floors & nice bench-seat bay window. Mozaic tiled powder room. Large eat-in kit. has refaced cabinets, breakfast bar & handsome brick FP. Attractive built-in shelves flank each side giving a nice backdrop for your eat-in area. Utility rm w Whirlpool W&D serves as additional pantry/ storage. Intresting open staircase leads to 3 good sized BRs w wood floors. Primary BR just painted, includes large W-N closet, private bath & ceiling fan. Two 2 half baths connect to tub /shower, so 1 functions as a hall bath & one serves the primary BR. Trane HP 2014. Glass slider to patio 2015. ADT security system.Great space for the $ and a low maintenance fee. Don't miss it.
Townhouse Details
Home Type
- Townhome
Est. Annual Taxes
- $1,278
Year Built
- Built in 1971
Lot Details
- 2,191 Sq Ft Lot
- Wood Fence
- Back Yard Fenced
HOA Fees
- $157 Monthly HOA Fees
Home Design
- Colonial Architecture
- Brick Exterior Construction
- Frame Construction
- Composition Roof
- Vinyl Siding
Interior Spaces
- 1,320 Sq Ft Home
- 2-Story Property
- Ceiling Fan
- Wood Burning Stove
- Wood Burning Fireplace
- Fireplace Features Masonry
- Thermal Windows
- Bay Window
- Sliding Doors
- Insulated Doors
- Dining Area
Kitchen
- Breakfast Area or Nook
- Eat-In Kitchen
- Oven
- Induction Cooktop
- Range Hood
- Freezer
- Ice Maker
- Dishwasher
- Laminate Countertops
Flooring
- Wood
- Ceramic Tile
Bedrooms and Bathrooms
- 3 Bedrooms
- Walk-In Closet
Laundry
- Dryer
- Washer
Home Security
Parking
- Guest Parking
- Open Parking
- Parking Lot
- Assigned Parking
Accessible Home Design
- Grab Bars
- Accessibility Features
- Accessible Entrance
Outdoor Features
- Shed
- Rear Porch
Schools
- Trevvett Elementary School
- Brookland Middle School
- Hermitage High School
Utilities
- Central Air
- Heating System Uses Wood
- Heat Pump System
- Vented Exhaust Fan
- Water Heater
Listing and Financial Details
- Tax Lot 1
- Assessor Parcel Number 770-762-8883
Community Details
Overview
- Laurel Square Townhouses Subdivision
Security
- Storm Doors
Ownership History
Purchase Details
Home Financials for this Owner
Home Financials are based on the most recent Mortgage that was taken out on this home.Purchase Details
Purchase Details
Home Financials for this Owner
Home Financials are based on the most recent Mortgage that was taken out on this home.Similar Homes in Henrico, VA
Home Values in the Area
Average Home Value in this Area
Purchase History
| Date | Buyer | Sale Price | Title Company |
|---|---|---|---|
| Semple Monique | $237,000 | None Listed On Document | |
| Crawford Monica A | -- | -- | |
| Crawford Alois F | $138,950 | -- |
Mortgage History
| Date | Status | Borrower | Loan Amount |
|---|---|---|---|
| Open | Semple Monique | $232,707 | |
| Previous Owner | Crawford Alois F | $38,000 | |
| Previous Owner | Grim Mattie Mae | $112,433 |
Property History
| Date | Event | Price | Change | Sq Ft Price |
|---|---|---|---|---|
| 07/25/2022 07/25/22 | Sold | $237,000 | +7.7% | $180 / Sq Ft |
| 06/17/2022 06/17/22 | Pending | -- | -- | -- |
| 06/10/2022 06/10/22 | For Sale | $220,000 | -- | $167 / Sq Ft |
Tax History Compared to Growth
Tax History
| Year | Tax Paid | Tax Assessment Tax Assessment Total Assessment is a certain percentage of the fair market value that is determined by local assessors to be the total taxable value of land and additions on the property. | Land | Improvement |
|---|---|---|---|---|
| 2024 | $2,278 | $189,400 | $52,000 | $137,400 |
| 2023 | $1,610 | $189,400 | $52,000 | $137,400 |
| 2022 | $1,323 | $155,600 | $50,000 | $105,600 |
| 2021 | $1,278 | $144,900 | $44,000 | $100,900 |
| 2020 | $1,261 | $144,900 | $44,000 | $100,900 |
| 2019 | $1,145 | $131,600 | $40,000 | $91,600 |
| 2018 | $1,039 | $119,400 | $36,000 | $83,400 |
| 2017 | $974 | $111,900 | $32,000 | $79,900 |
| 2016 | $953 | $109,500 | $32,000 | $77,500 |
| 2015 | $912 | $102,500 | $32,000 | $70,500 |
| 2014 | $912 | $104,800 | $32,000 | $72,800 |
Agents Affiliated with this Home
-
Beverly Figg
B
Seller's Agent in 2022
Beverly Figg
Long & Foster
(804) 349-9999
2 in this area
29 Total Sales
-
Natasha Delaney

Buyer's Agent in 2022
Natasha Delaney
United Real Estate Richmond
(804) 437-2062
1 in this area
23 Total Sales
Map
Source: Central Virginia Regional MLS
MLS Number: 2216494
APN: 770-762-8883
- 2725 Maurice Walk Ct
- 2906 Mary Beth Ln
- 2605 Reba Ct
- 3112 Brookemoor Ct
- 9546 Sara Beth Cir
- 2404 Omega Rd
- 9725 Drexel Ln
- 10205 Wolfe Manor Ct Unit 1012
- 10107 Heritage Ln
- 9724 Candace Ct
- 9392 Wind Haven Ct Unit 408
- 10421 Park Tree Place
- 9805 Woodman Rd
- 10002 Laurel Lakes Dr
- 2804 Lakewood Rd
- 9304 Stone Meadow Dr
- 8005 Grassmount Ct
- 2005 Hungary Rd
- 10603 Marions Place
- 2413 Hobart Rd
- 10136 Purcell Rd
- 10136 Purcell Rd
- 10136 Purcell Rd Unit 10136
- 10134 Purcell Rd
- 10138 Purcell Rd
- 10138 Purcell Rd Unit INTERIOR
- 10140 Purcell Rd
- 10142 Purcell Rd
- 10144 Purcell Rd
- 10144 Purcell Rd Unit 10144
- 10144 Purcell Rd Unit End Unit
- 10144 Purcell Rd
- 10130 Purcell Rd
- 10130 Purcell Rd Unit 10130
- 10146 Purcell Rd
- 10134 Purcell Rd
- 10128 Purcell Rd
- 10148 Purcell Rd
- 10126 Purcell Rd
- 10126 Purcell Rd Unit 10126
