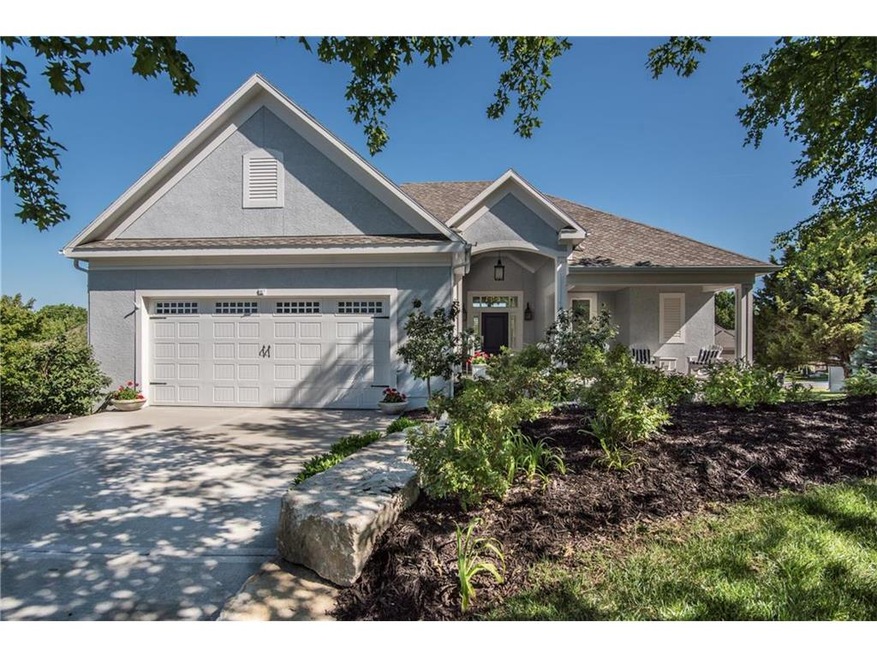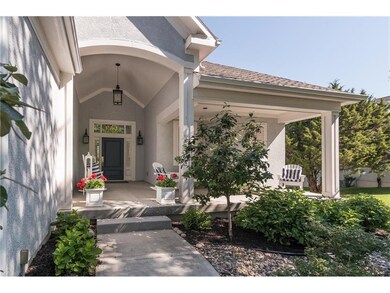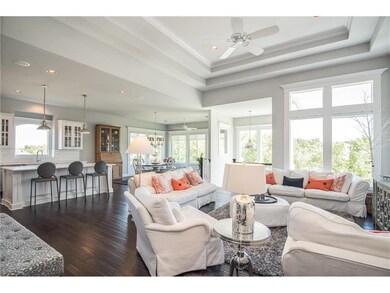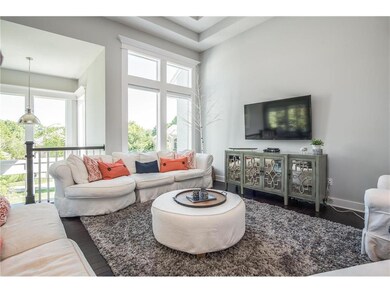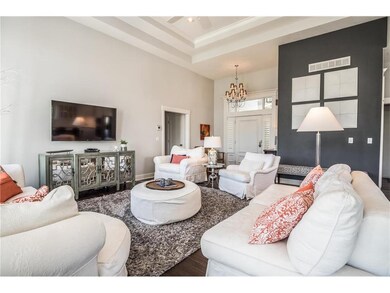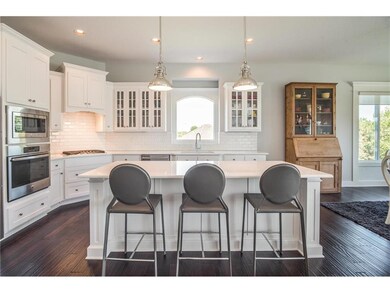
10136 S Shadow Cir Olathe, KS 66061
Highlights
- Home Theater
- Custom Closet System
- Recreation Room
- Cedar Creek Elementary School Rated A
- Clubhouse
- Vaulted Ceiling
About This Home
As of May 2025*A TRUE GEM* Only 3 years young in The Links of Cedar Creek! Open, airy, drenched w/ sunlight is the theme in this amazing Reverse 1.5, 3 bedroom, 2.5 bath home w/ extended 2 car garage. Large eat in kitchen w/ gas range, farmers sink, custom cabinets, wood floors, stainless steel appliances; absolute perfection! The exquisite and modern finishes throughout give this home a look of its own! Close to shopping, dining & entertaining. Don't miss this opportunity to have one of the newest home in The Links subdivision!
Last Agent to Sell the Property
ReeceNichols - Leawood License #SP00232433 Listed on: 09/16/2017

Home Details
Home Type
- Single Family
Est. Annual Taxes
- $6,161
Year Built
- Built in 2013
Lot Details
- 0.38 Acre Lot
- Sprinkler System
HOA Fees
- $196 Monthly HOA Fees
Parking
- 2 Car Attached Garage
- Front Facing Garage
Home Design
- Traditional Architecture
- Composition Roof
Interior Spaces
- Wet Bar: Built-in Features, Laminate Counters, Wet Bar, Carpet, Shades/Blinds, Walk-In Closet(s), Double Vanity, Separate Shower And Tub, Ceiling Fan(s), Wood Floor, Kitchen Island
- Built-In Features: Built-in Features, Laminate Counters, Wet Bar, Carpet, Shades/Blinds, Walk-In Closet(s), Double Vanity, Separate Shower And Tub, Ceiling Fan(s), Wood Floor, Kitchen Island
- Vaulted Ceiling
- Ceiling Fan: Built-in Features, Laminate Counters, Wet Bar, Carpet, Shades/Blinds, Walk-In Closet(s), Double Vanity, Separate Shower And Tub, Ceiling Fan(s), Wood Floor, Kitchen Island
- Skylights
- Fireplace
- Shades
- Plantation Shutters
- Drapes & Rods
- Great Room
- Home Theater
- Recreation Room
- Laundry on main level
Kitchen
- Breakfast Room
- Eat-In Kitchen
- Kitchen Island
- Granite Countertops
- Laminate Countertops
Flooring
- Wood
- Wall to Wall Carpet
- Linoleum
- Laminate
- Stone
- Ceramic Tile
- Luxury Vinyl Plank Tile
- Luxury Vinyl Tile
Bedrooms and Bathrooms
- 3 Bedrooms
- Primary Bedroom on Main
- Custom Closet System
- Cedar Closet: Built-in Features, Laminate Counters, Wet Bar, Carpet, Shades/Blinds, Walk-In Closet(s), Double Vanity, Separate Shower And Tub, Ceiling Fan(s), Wood Floor, Kitchen Island
- Walk-In Closet: Built-in Features, Laminate Counters, Wet Bar, Carpet, Shades/Blinds, Walk-In Closet(s), Double Vanity, Separate Shower And Tub, Ceiling Fan(s), Wood Floor, Kitchen Island
- Double Vanity
- Built-in Features
Finished Basement
- Walk-Out Basement
- Basement Fills Entire Space Under The House
- Sump Pump
- Bedroom in Basement
Outdoor Features
- Enclosed patio or porch
- Playground
Schools
- Cedar Creek Elementary School
- Olathe West High School
Utilities
- Central Air
- Heating System Uses Natural Gas
Listing and Financial Details
- Assessor Parcel Number DP12502900-0019
Community Details
Overview
- Association fees include lawn maintenance, snow removal
- Cedar Creek The Links Subdivision
- On-Site Maintenance
Amenities
- Clubhouse
- Community Center
Recreation
- Tennis Courts
- Community Pool
Ownership History
Purchase Details
Home Financials for this Owner
Home Financials are based on the most recent Mortgage that was taken out on this home.Purchase Details
Purchase Details
Home Financials for this Owner
Home Financials are based on the most recent Mortgage that was taken out on this home.Purchase Details
Similar Homes in Olathe, KS
Home Values in the Area
Average Home Value in this Area
Purchase History
| Date | Type | Sale Price | Title Company |
|---|---|---|---|
| Warranty Deed | -- | Accurate Title | |
| Warranty Deed | -- | None Available | |
| Deed | -- | Stewart Title Company | |
| Warranty Deed | -- | First American Title |
Mortgage History
| Date | Status | Loan Amount | Loan Type |
|---|---|---|---|
| Previous Owner | $110,000 | Unknown |
Property History
| Date | Event | Price | Change | Sq Ft Price |
|---|---|---|---|---|
| 05/30/2025 05/30/25 | Sold | -- | -- | -- |
| 04/30/2025 04/30/25 | Pending | -- | -- | -- |
| 04/17/2025 04/17/25 | For Sale | $665,000 | +40.0% | $214 / Sq Ft |
| 11/09/2017 11/09/17 | Sold | -- | -- | -- |
| 09/22/2017 09/22/17 | Pending | -- | -- | -- |
| 09/15/2017 09/15/17 | For Sale | $475,000 | +13.6% | $153 / Sq Ft |
| 06/03/2014 06/03/14 | Sold | -- | -- | -- |
| 10/31/2013 10/31/13 | Pending | -- | -- | -- |
| 10/31/2013 10/31/13 | For Sale | $418,205 | -- | $139 / Sq Ft |
Tax History Compared to Growth
Tax History
| Year | Tax Paid | Tax Assessment Tax Assessment Total Assessment is a certain percentage of the fair market value that is determined by local assessors to be the total taxable value of land and additions on the property. | Land | Improvement |
|---|---|---|---|---|
| 2024 | $8,020 | $70,311 | $12,338 | $57,973 |
| 2023 | $7,697 | $66,585 | $11,208 | $55,377 |
| 2022 | $7,454 | $62,698 | $11,208 | $51,490 |
| 2021 | $7,471 | $60,111 | $11,208 | $48,903 |
| 2020 | $7,485 | $59,685 | $11,208 | $48,477 |
| 2019 | $7,005 | $55,487 | $8,620 | $46,867 |
| 2018 | $6,669 | $52,463 | $7,490 | $44,973 |
| 2017 | $6,567 | $51,129 | $7,490 | $43,639 |
| 2016 | $6,452 | $50,416 | $7,490 | $42,926 |
| 2015 | $6,302 | $49,209 | $7,490 | $41,719 |
| 2013 | -- | $2,902 | $2,902 | $0 |
Agents Affiliated with this Home
-

Seller's Agent in 2025
Nancy Ruf
Kansas City Regional Homes Inc
(913) 206-2520
1 in this area
15 Total Sales
-

Buyer's Agent in 2025
Natasa Gacpar-helixon
ReeceNichols - Overland Park
(360) 489-7779
25 in this area
130 Total Sales
-

Seller's Agent in 2017
Ellen Murphy
ReeceNichols - Leawood
(913) 707-7276
41 in this area
228 Total Sales
-

Seller Co-Listing Agent in 2017
Suzanne Golomski
ReeceNichols - Leawood
(913) 488-6031
36 in this area
104 Total Sales
-
L
Seller's Agent in 2014
Linda Cahow Stanton
Cedar Creek Realty LLC
-
D
Buyer's Agent in 2014
Dana Cooper
BHG Kansas City Homes
Map
Source: Heartland MLS
MLS Number: 2068835
APN: DP12502900-0019
- 26799 W Shadow Cir
- 26650 W 100th Place
- 10181 S Shadow Cir
- 10504 S Highland Ln
- 10309 S Oakcrest Ln
- 10031 S Lakota St
- 26201 W 108th St
- 10720 S Cedar Niles Cir
- 26142 W 108th Terrace
- 25518 W 98th St
- 10863 S Cedar Niles Cir
- 25510 W 98th St
- 9868 Garden St
- 9716 Inspiration St
- 9855 Garden St
- 9807 Garden St
- 25749 W 96th Terrace
- 25260 W 104th Place
- 9819 Garden St
- 27409 W 108th St
