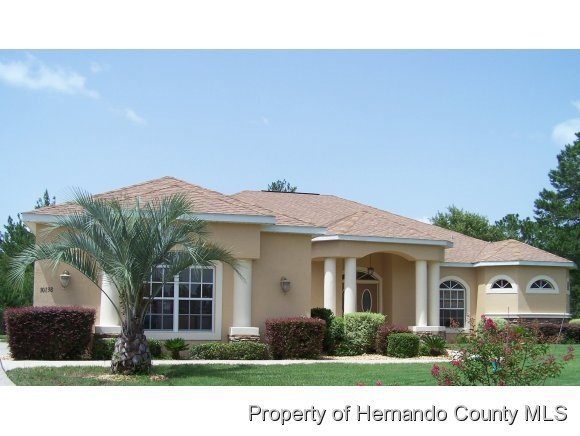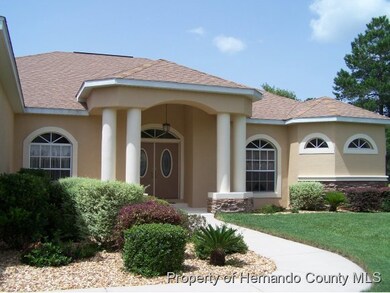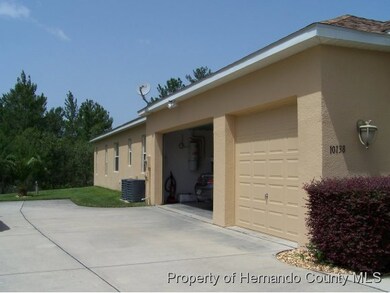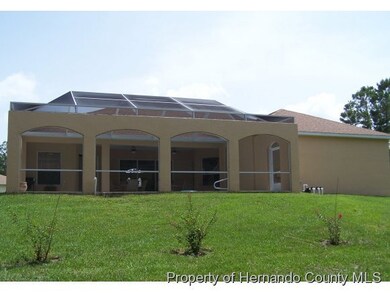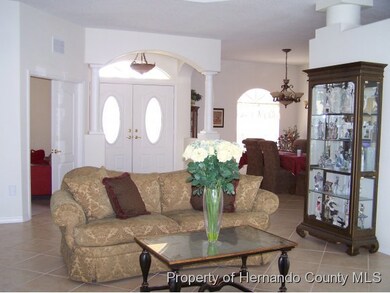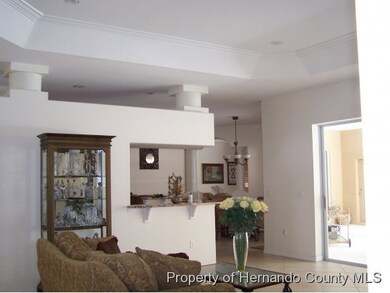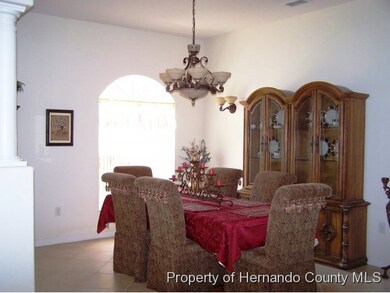
10138 Lazy Days Ct Weeki Wachee, FL 34613
Highlights
- Indoor Pool
- Open Floorplan
- Breakfast Area or Nook
- 1.01 Acre Lot
- Marble Flooring
- Cul-De-Sac
About This Home
As of May 2016MOTIVATED SELLER, QUICK CLOSE! 3/3/3/Den/Pool/1 acre! Neutral colors, kitchen has wood cabinets and granite counters! Granite bar in the eat-in kitchen area for extra seating. Tray ceilings in living, family, and master bedroom. Master Bedroom with His and Her Closets, Master Bath has jetted garden tub, wrap shower that you can enter from either side of tub with 2 shower heads, 2 vanities w/solid surface top, commode is separated! Guest Bedrooms share a large guest bathroom, dual sinks/solid surface top, tub/shower combo. Off of Family Room there is a full bath with tub/shower that serves both pool guests and house guests! GREAT DESIGN!
Home Details
Home Type
- Single Family
Est. Annual Taxes
- $4,026
Year Built
- Built in 2005
Lot Details
- 1.01 Acre Lot
- Cul-De-Sac
- South Facing Home
- Irregular Lot
- Property is zoned PDP, Planned Development Project
Parking
- 3 Car Attached Garage
- Garage Door Opener
Home Design
- Concrete Siding
- Block Exterior
- Stucco Exterior
Interior Spaces
- 2,975 Sq Ft Home
- 1-Story Property
- Open Floorplan
- Central Vacuum
- Built-In Features
- Ceiling Fan
- Entrance Foyer
- Fire and Smoke Detector
- Sink Near Laundry
Kitchen
- Breakfast Area or Nook
- Breakfast Bar
- Electric Cooktop
- Microwave
- Dishwasher
- Kitchen Island
- Disposal
Flooring
- Carpet
- Marble
- Tile
Bedrooms and Bathrooms
- 3 Bedrooms
- Split Bedroom Floorplan
- Walk-In Closet
- 3 Full Bathrooms
- Double Vanity
- Bathtub and Shower Combination in Primary Bathroom
- Spa Bath
Pool
- Indoor Pool
- Screened Pool
- In Ground Pool
- Fence Around Pool
Schools
- Winding Waters K-8 Elementary And Middle School
- Weeki Wachee High School
Utilities
- Multiple cooling system units
- Zoned Heating System
- Heat Pump System
- Underground Utilities
- Well
- Private Sewer
Community Details
- Property has a Home Owners Association
- Woodland Waters Phase 5 Subdivision
- The community has rules related to deed restrictions
Listing and Financial Details
- Tax Lot 0370
- Assessor Parcel Number R2221818432500000370
Ownership History
Purchase Details
Purchase Details
Home Financials for this Owner
Home Financials are based on the most recent Mortgage that was taken out on this home.Purchase Details
Home Financials for this Owner
Home Financials are based on the most recent Mortgage that was taken out on this home.Purchase Details
Similar Homes in Weeki Wachee, FL
Home Values in the Area
Average Home Value in this Area
Purchase History
| Date | Type | Sale Price | Title Company |
|---|---|---|---|
| Warranty Deed | $100 | Tampa Bay Elder Law | |
| Warranty Deed | $320,000 | Southern Security Title Serv | |
| Warranty Deed | $299,000 | Southern Security Title Svcs | |
| Warranty Deed | $45,900 | -- |
Mortgage History
| Date | Status | Loan Amount | Loan Type |
|---|---|---|---|
| Previous Owner | $257,710 | FHA | |
| Previous Owner | $275,793 | FHA | |
| Previous Owner | $139,000 | New Conventional | |
| Previous Owner | $100,000 | Unknown | |
| Previous Owner | $185,000 | Construction |
Property History
| Date | Event | Price | Change | Sq Ft Price |
|---|---|---|---|---|
| 05/02/2016 05/02/16 | Sold | $320,000 | 0.0% | $108 / Sq Ft |
| 04/26/2016 04/26/16 | Pending | -- | -- | -- |
| 12/04/2015 12/04/15 | For Sale | $320,000 | +7.0% | $108 / Sq Ft |
| 08/12/2013 08/12/13 | Sold | $299,000 | -10.7% | $101 / Sq Ft |
| 07/02/2013 07/02/13 | Pending | -- | -- | -- |
| 07/22/2012 07/22/12 | For Sale | $334,900 | -- | $113 / Sq Ft |
Tax History Compared to Growth
Tax History
| Year | Tax Paid | Tax Assessment Tax Assessment Total Assessment is a certain percentage of the fair market value that is determined by local assessors to be the total taxable value of land and additions on the property. | Land | Improvement |
|---|---|---|---|---|
| 2024 | $4,425 | $308,567 | -- | -- |
| 2023 | $4,425 | $299,580 | $0 | $0 |
| 2022 | $4,134 | $277,775 | $0 | $0 |
| 2021 | $4,164 | $269,684 | $0 | $0 |
| 2020 | $3,903 | $265,961 | $0 | $0 |
| 2019 | $3,924 | $259,981 | $0 | $0 |
| 2018 | $3,311 | $255,133 | $0 | $0 |
| 2017 | $3,657 | $249,885 | $0 | $0 |
| 2016 | $3,695 | $253,847 | $0 | $0 |
| 2015 | $3,736 | $252,082 | $0 | $0 |
| 2014 | $4,154 | $250,081 | $0 | $0 |
Agents Affiliated with this Home
-
Julie Ludovico

Seller's Agent in 2016
Julie Ludovico
Tropic Shores Realty LLC
(352) 397-5182
9 in this area
50 Total Sales
-
Jennifer Kupres

Buyer's Agent in 2016
Jennifer Kupres
RE/MAX
(352) 232-9080
9 in this area
104 Total Sales
-
Kelli Grey
K
Seller's Agent in 2013
Kelli Grey
Preferred Property Associates
(352) 650-7063
5 in this area
34 Total Sales
Map
Source: Hernando County Association of REALTORS®
MLS Number: 2136792
APN: R18-222-18-4325-0000-0370
- 11033 Baywind Ct
- 10117 Breezy Pines Ct
- 10188 Whisper Ridge Trail
- 00 Scenic Lake Dr
- 11199 Warm Wind Way
- 11158 Warm Wind Way
- 10124 Southern Breeze Ct
- 11166 Warm Wind Way
- 11295 Timber Grove Ln
- 10077 Hernando Ridge Rd
- 9460 Bearfoot Trail
- 11517 Timber Grove Ln
- 10159 Hernando Ridge Rd
- 11011 Bourassa Blvd
- 10054 Hernando Ridge Rd
- 11405 Warm Wind Way
- 11296 Warm Wind Way
- 10430 Ramble Ridge Ct
- 9641 Tooke Shore Dr
- 9376 Bearwalk Path
