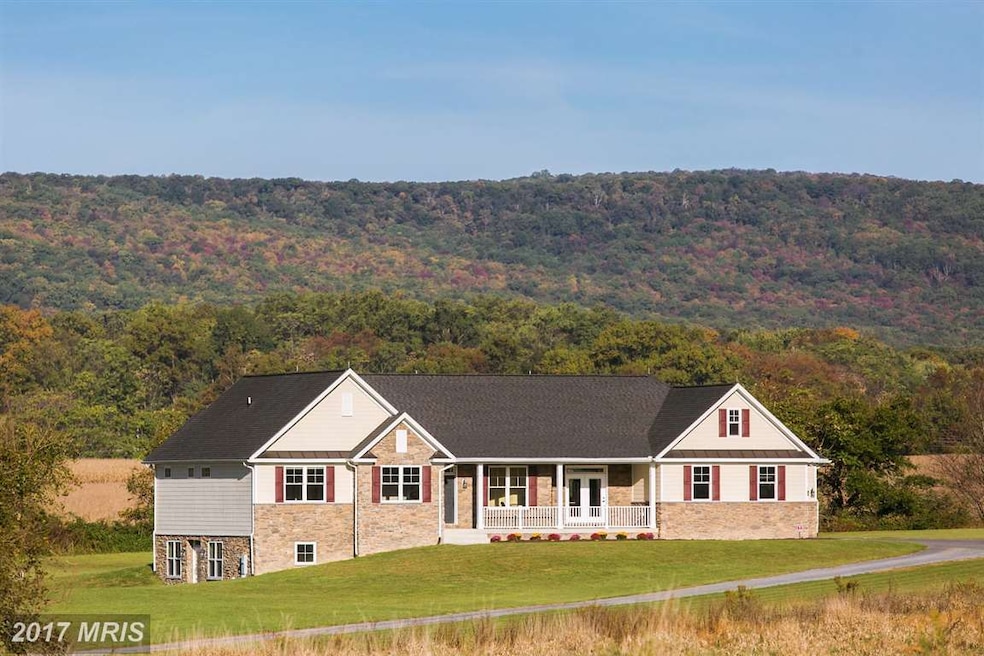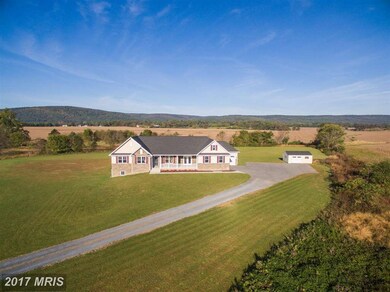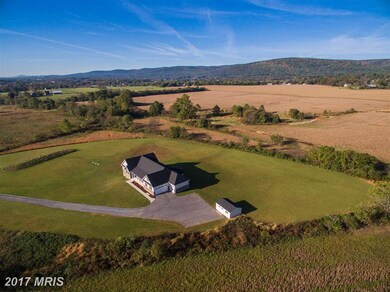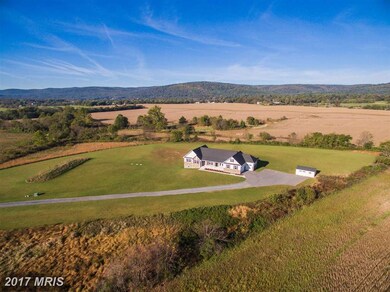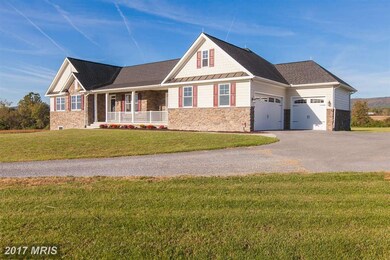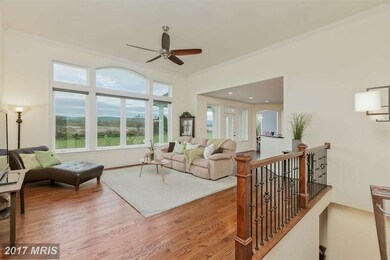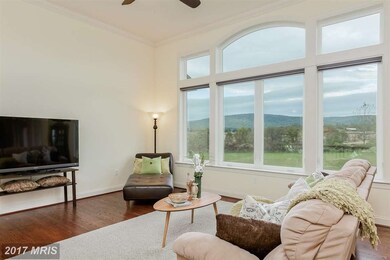
10138 Masser Rd Frederick, MD 21702
Lewistown NeighborhoodHighlights
- Horses Allowed On Property
- Open Floorplan
- Rambler Architecture
- 8.43 Acre Lot
- Mountain View
- Cathedral Ceiling
About This Home
As of December 2017Just 4 YEARS NEW, this custom LANCASTER CRAFTSMAN home is EXCEPTIONAL, set on 8.4 ACRES w/ BREATHTAKING VIEWS and PRIVACY, but only MINUTES from downtown Frederick. Imagine 2,650 sq. ft. ON MAIN LEVEL & 1,900 finished sq. ft. on walk-out LOWER LEVEL with 9', 12' and cathedral ceilings and 2" x 6" EXTERIOR WALLS. GEO-THERMAL heat/cool & whole house AIR EXCHANGE. Super ENERGY EFFICIENT. A must see!
Home Details
Home Type
- Single Family
Est. Annual Taxes
- $6,541
Year Built
- Built in 2013
Lot Details
- 8.43 Acre Lot
- The property's topography is level
- Property is in very good condition
Parking
- 3 Car Attached Garage
- Garage Door Opener
Home Design
- Rambler Architecture
- Shingle Roof
- HardiePlank Type
Interior Spaces
- Property has 2 Levels
- Open Floorplan
- Tray Ceiling
- Cathedral Ceiling
- Recessed Lighting
- Double Pane Windows
- Insulated Windows
- Window Treatments
- Palladian Windows
- Casement Windows
- Window Screens
- Insulated Doors
- Mud Room
- Entrance Foyer
- Great Room
- Dining Room
- Den
- Library
- Game Room
- Home Gym
- Wood Flooring
- Mountain Views
Kitchen
- Breakfast Area or Nook
- Double Oven
- Cooktop with Range Hood
- Ice Maker
- Dishwasher
- Upgraded Countertops
Bedrooms and Bathrooms
- 3 Main Level Bedrooms
- En-Suite Primary Bedroom
- En-Suite Bathroom
Laundry
- Dryer
- Washer
Finished Basement
- Basement Fills Entire Space Under The House
- Side Basement Entry
Home Security
- Motion Detectors
- Carbon Monoxide Detectors
- Fire and Smoke Detector
- Fire Sprinkler System
Accessible Home Design
- Halls are 36 inches wide or more
- Doors with lever handles
Outdoor Features
- Shed
- Porch
Schools
- Lewistown Elementary School
- Monocacy Middle School
- Governor Thomas Johnson High School
Horse Facilities and Amenities
- Horses Allowed On Property
Utilities
- Central Air
- Vented Exhaust Fan
- Geothermal Heating and Cooling
- Well
- Electric Water Heater
- Septic Tank
Community Details
- No Home Owners Association
- Built by LANCASTER CRAFTSMAN BUILDERS
Listing and Financial Details
- Tax Lot 4
- Assessor Parcel Number 1120404353
Ownership History
Purchase Details
Home Financials for this Owner
Home Financials are based on the most recent Mortgage that was taken out on this home.Purchase Details
Home Financials for this Owner
Home Financials are based on the most recent Mortgage that was taken out on this home.Purchase Details
Purchase Details
Similar Homes in Frederick, MD
Home Values in the Area
Average Home Value in this Area
Purchase History
| Date | Type | Sale Price | Title Company |
|---|---|---|---|
| Deed | $645,900 | Excalibur Title & Escrow Llc | |
| Deed | $120,000 | Commonwealth Land Title Ins | |
| Deed | $631,000 | -- | |
| Deed | $631,000 | -- |
Mortgage History
| Date | Status | Loan Amount | Loan Type |
|---|---|---|---|
| Open | $1,525,000 | New Conventional | |
| Closed | $383,870 | New Conventional | |
| Closed | $613,050 | VA | |
| Closed | $664,696 | VA | |
| Previous Owner | $400,000 | New Conventional | |
| Previous Owner | $374,000 | Stand Alone Refi Refinance Of Original Loan | |
| Previous Owner | $96,000 | Purchase Money Mortgage |
Property History
| Date | Event | Price | Change | Sq Ft Price |
|---|---|---|---|---|
| 12/07/2017 12/07/17 | Sold | $645,900 | +0.9% | $128 / Sq Ft |
| 11/05/2017 11/05/17 | Pending | -- | -- | -- |
| 10/27/2017 10/27/17 | For Sale | $639,900 | +433.3% | $127 / Sq Ft |
| 03/30/2012 03/30/12 | Sold | $120,000 | -36.5% | $45 / Sq Ft |
| 02/14/2012 02/14/12 | Pending | -- | -- | -- |
| 06/24/2011 06/24/11 | For Sale | $189,000 | -- | $71 / Sq Ft |
Tax History Compared to Growth
Tax History
| Year | Tax Paid | Tax Assessment Tax Assessment Total Assessment is a certain percentage of the fair market value that is determined by local assessors to be the total taxable value of land and additions on the property. | Land | Improvement |
|---|---|---|---|---|
| 2024 | $9,020 | $732,667 | $0 | $0 |
| 2023 | $8,008 | $676,733 | $0 | $0 |
| 2022 | $7,358 | $620,800 | $120,200 | $500,600 |
| 2021 | $6,824 | $597,800 | $0 | $0 |
| 2020 | $6,830 | $574,800 | $0 | $0 |
| 2019 | $6,557 | $551,800 | $120,200 | $431,600 |
| 2018 | $6,725 | $548,633 | $0 | $0 |
| 2017 | $6,625 | $551,800 | $0 | $0 |
| 2016 | $1,278 | $542,300 | $0 | $0 |
| 2015 | $1,278 | $526,700 | $0 | $0 |
| 2014 | $1,278 | $511,100 | $0 | $0 |
Agents Affiliated with this Home
-
Bob Marsh

Seller's Agent in 2017
Bob Marsh
Marsh Realty
(301) 305-6668
2 in this area
99 Total Sales
-
Scott Clabaugh
S
Buyer's Agent in 2017
Scott Clabaugh
Real Estate Teams, LLC
(301) 606-5082
16 Total Sales
-
Gary Duckworth

Seller's Agent in 2012
Gary Duckworth
RE/MAX
(301) 644-5968
1 in this area
27 Total Sales
Map
Source: Bright MLS
MLS Number: 1001667749
APN: 20-404353
- 10225 B Bethel Rd
- 10633 Powell Rd
- 10649 Powell Rd
- 10629 Bethel Rd
- 10107 Statesman Ct
- 0 Lot 3 Sundays Manor Sundays Ln
- 7198 Allegheny Dr
- 9831 Fox Rd
- 9833 Fox Rd
- 6131 Mountaindale Rd
- 2757 Beebalm Cir
- 11239 Putman Rd
- 9326 White Rock Ave
- 316 Paca Gardens Ln
- 4 Garden Gate Cir
- 3 Garden Gate Cir
- 2 Garden Gate Cir
- 1 Garden Gate Cir
- 547 Garden Gate Cir
- 6109 Ford Rd
