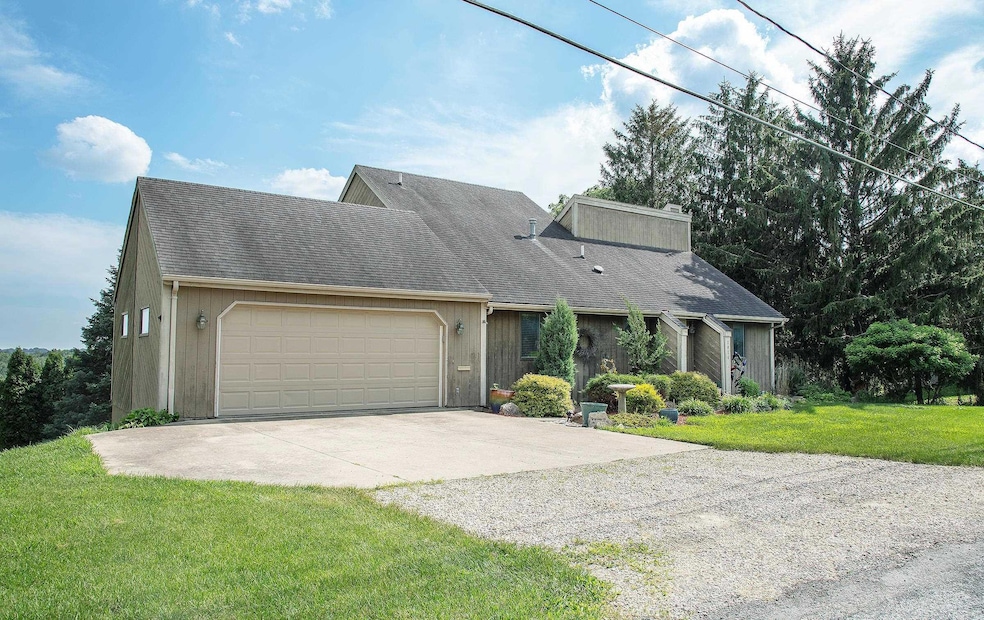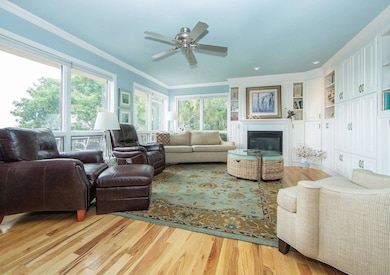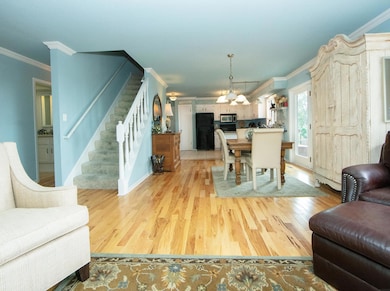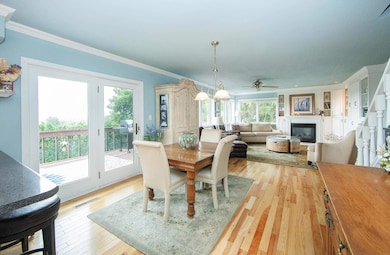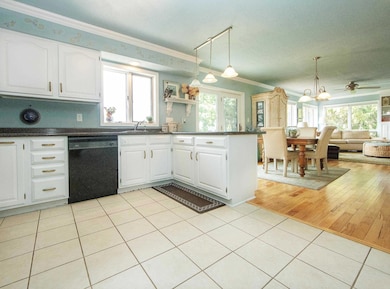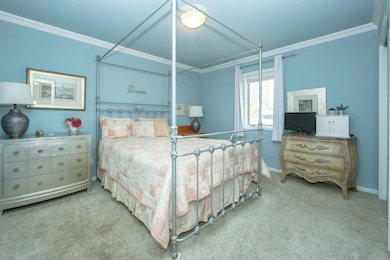1014 1st Ave NE Waverly, IA 50677
Estimated payment $1,923/month
Highlights
- 0.44 Acre Lot
- Living Room with Fireplace
- Crown Molding
- Deck
- 3 Car Attached Garage
- Laundry Room
About This Home
Welcome to this beautiful, well-maintained home with a great yard. Sitting on a hillside double lot, this 3 bedroom, 3 bath property boasts plenty of space and great shade in the private backyard. A nice size deck off the dining room is perfect for entertaining and a second story master suite with a private deck is a great space for morning coffee. The walk-out basement offers plenty of natural light, tons of storage, a rec room, laundry & bathroom and even a 3rd garage stall with a workshop! The a/c unit was just replaced this month. The main floor offers an open kitchen, dining and living room space with lots of natural light, 2 bedrooms and main floor laundry.
Listing Agent
Century 21 Signature Real Estate-Waverly License #S69413000 Listed on: 07/14/2025

Home Details
Home Type
- Single Family
Est. Annual Taxes
- $4,628
Year Built
- Built in 1983
Lot Details
- 0.44 Acre Lot
- Lot Dimensions are 145x133
- Hillside Location
- Additional Parcels
Home Design
- Block Foundation
- Asphalt Roof
- Siding
Interior Spaces
- 2,120 Sq Ft Home
- Crown Molding
- Ceiling Fan
- Gas Fireplace
- Living Room with Fireplace
- Fire and Smoke Detector
Kitchen
- Free-Standing Range
- Built-In Microwave
- Dishwasher
- Disposal
Bedrooms and Bathrooms
- 3 Bedrooms
- 3 Bathrooms
Laundry
- Laundry Room
- Laundry on lower level
- Dryer
- Washer
Partially Finished Basement
- Walk-Out Basement
- Interior and Exterior Basement Entry
Parking
- 3 Car Attached Garage
- Workshop in Garage
Outdoor Features
- Deck
Schools
- Waverly/Shell Rock Elementary And Middle School
- Waverly/Shell Rock High School
Utilities
- Forced Air Heating and Cooling System
- Gas Water Heater
Listing and Financial Details
- Assessor Parcel Number 0902230014
Map
Home Values in the Area
Average Home Value in this Area
Tax History
| Year | Tax Paid | Tax Assessment Tax Assessment Total Assessment is a certain percentage of the fair market value that is determined by local assessors to be the total taxable value of land and additions on the property. | Land | Improvement |
|---|---|---|---|---|
| 2025 | $4,748 | $300,900 | $49,450 | $251,450 |
| 2024 | $4,748 | $275,750 | $49,450 | $226,300 |
| 2023 | $4,270 | $275,320 | $40,720 | $234,600 |
| 2022 | $4,122 | $228,640 | $40,720 | $187,920 |
| 2021 | $4,072 | $228,640 | $40,720 | $187,920 |
| 2020 | $4,072 | $211,600 | $34,910 | $176,690 |
| 2019 | $3,696 | $204,410 | $0 | $0 |
| 2018 | $3,618 | $204,410 | $0 | $0 |
| 2017 | $3,946 | $206,470 | $0 | $0 |
| 2016 | $3,946 | $206,470 | $0 | $0 |
| 2015 | $3,946 | $192,970 | $0 | $0 |
| 2014 | $3,762 | $192,970 | $0 | $0 |
Property History
| Date | Event | Price | List to Sale | Price per Sq Ft |
|---|---|---|---|---|
| 10/07/2025 10/07/25 | Pending | -- | -- | -- |
| 10/02/2025 10/02/25 | Price Changed | $289,900 | -6.5% | $137 / Sq Ft |
| 09/14/2025 09/14/25 | Price Changed | $309,900 | -4.6% | $146 / Sq Ft |
| 08/18/2025 08/18/25 | Price Changed | $324,900 | -3.0% | $153 / Sq Ft |
| 08/07/2025 08/07/25 | Price Changed | $334,900 | -4.3% | $158 / Sq Ft |
| 07/14/2025 07/14/25 | For Sale | $350,000 | -- | $165 / Sq Ft |
Source: Northeast Iowa Regional Board of REALTORS®
MLS Number: NBR20253350
APN: 09-02-230-014
- 1019 2nd Ave NE
- 819 E Bremer Ave
- 122 7th St NE
- 1109 Copper Terrace
- 1705 E Bremer Ave
- 403 2nd Ave NE
- 323 3rd Ave NE
- 315 3rd Ave NE
- 1207 E Bremer Ave
- 1009 Bremer Rd
- 105 E Bremer Ave Unit 2
- 105 E Bremer Ave Unit 1
- 606 Crestwood Ave SE
- 103 3rd Ave SW Unit 1401
- 99 7th Ave SE
- 204 3rd Ave NW
- Lot 1B Cedar Square
- 820 2nd St NW
- 311 2nd Ave SW
- 102 9th Ave NW
