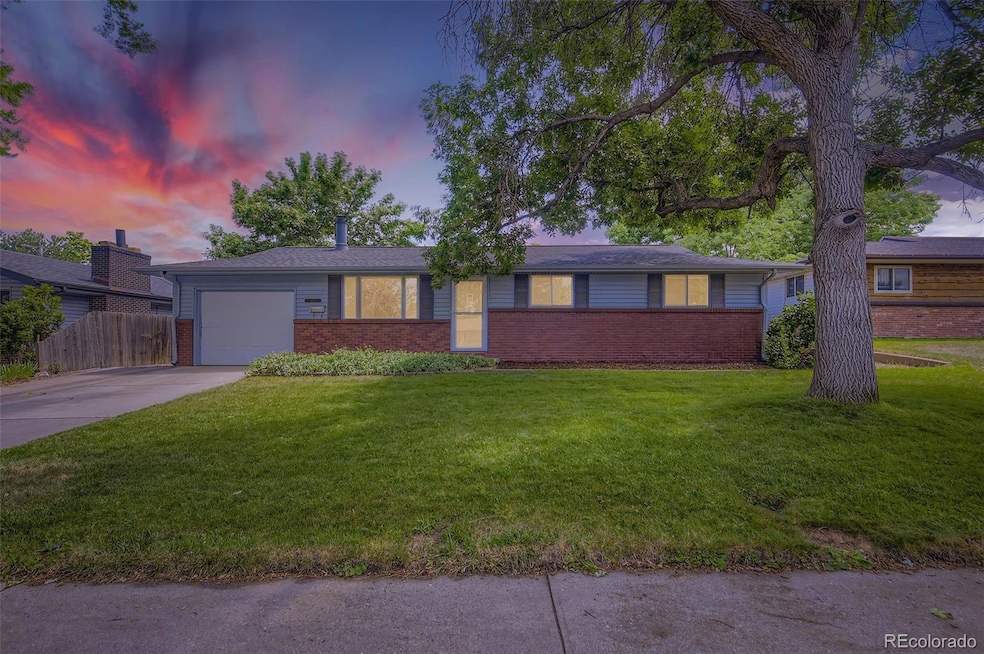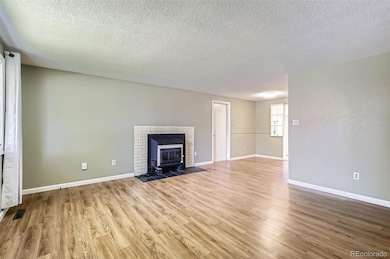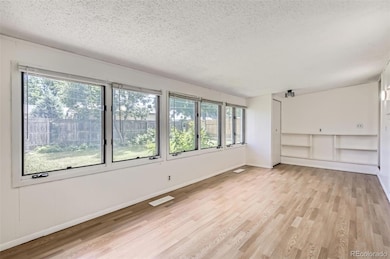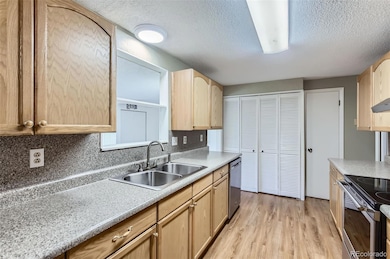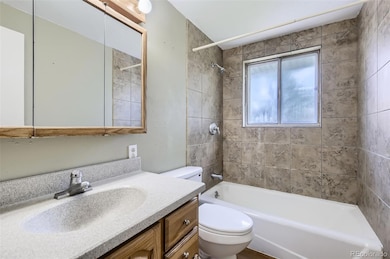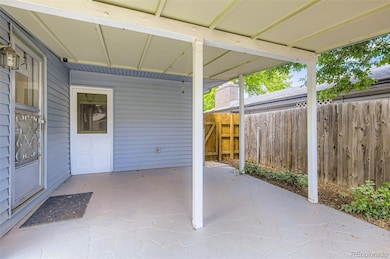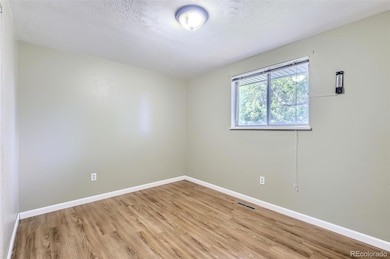
1014 20th St SW Loveland, CO 80537
Highlights
- Wood Flooring
- Sun or Florida Room
- No HOA
- 1 Fireplace
- Private Yard
- Cottage
About This Home
As of July 2025Move-in ready and full of charm! This adorable 3-bedroom, 1-bath home in Southwest Loveland offers an incredible opportunity — eligible for 1% down financing (not just for first-time buyers!). Enjoy brand new appliances, a sunroom, spacious backyard with sprinklers, covered patio, garden shed, and a new roof (2022). Ideally located near Sherri Mar Park, Thompson Valley Towne Center, shopping, and restaurants. With a peaceful neighborhood and an easy commute, this is a smart move you don’t want to miss!
Last Agent to Sell the Property
Sova Realty LLC Brokerage Email: jocelynjavernick@gmail.com License #100098174 Listed on: 07/01/2025
Home Details
Home Type
- Single Family
Est. Annual Taxes
- $1,841
Year Built
- Built in 1967
Lot Details
- 6,970 Sq Ft Lot
- North Facing Home
- Partially Fenced Property
- Level Lot
- Front and Back Yard Sprinklers
- Private Yard
- Property is zoned R1E
Parking
- 1 Car Attached Garage
Home Design
- Cottage
- Brick Exterior Construction
- Composition Roof
- Wood Siding
- Concrete Perimeter Foundation
Interior Spaces
- 1,200 Sq Ft Home
- 1-Story Property
- 1 Fireplace
- Living Room
- Dining Room
- Sun or Florida Room
Kitchen
- Double Oven
- Cooktop with Range Hood
- Microwave
- Dishwasher
- Disposal
Flooring
- Wood
- Carpet
Bedrooms and Bathrooms
- 3 Main Level Bedrooms
- 1 Full Bathroom
Laundry
- Dryer
- Washer
Outdoor Features
- Covered Patio or Porch
Schools
- B.F. Kitchen Elementary School
- Walt Clark Middle School
- Thompson Valley High School
Utilities
- Forced Air Heating and Cooling System
- High Speed Internet
- Phone Available
- Cable TV Available
Community Details
- No Home Owners Association
- Sherri Mar Subdivision
Listing and Financial Details
- Assessor Parcel Number R0418293
Ownership History
Purchase Details
Home Financials for this Owner
Home Financials are based on the most recent Mortgage that was taken out on this home.Purchase Details
Home Financials for this Owner
Home Financials are based on the most recent Mortgage that was taken out on this home.Purchase Details
Home Financials for this Owner
Home Financials are based on the most recent Mortgage that was taken out on this home.Purchase Details
Home Financials for this Owner
Home Financials are based on the most recent Mortgage that was taken out on this home.Purchase Details
Purchase Details
Purchase Details
Similar Homes in Loveland, CO
Home Values in the Area
Average Home Value in this Area
Purchase History
| Date | Type | Sale Price | Title Company |
|---|---|---|---|
| Warranty Deed | $381,000 | First American Title | |
| Interfamily Deed Transfer | -- | Heritage Title | |
| Warranty Deed | $134,900 | Tggt | |
| Warranty Deed | $144,900 | -- | |
| Interfamily Deed Transfer | -- | -- | |
| Personal Reps Deed | $104,900 | -- | |
| Interfamily Deed Transfer | -- | -- |
Mortgage History
| Date | Status | Loan Amount | Loan Type |
|---|---|---|---|
| Open | $14,782 | New Conventional | |
| Open | $369,570 | New Conventional | |
| Previous Owner | $105,060 | New Conventional | |
| Previous Owner | $130,000 | New Conventional | |
| Previous Owner | $132,456 | FHA | |
| Previous Owner | $142,600 | VA | |
| Previous Owner | $144,400 | VA | |
| Previous Owner | $1,975,000 | Construction | |
| Previous Owner | $146,700 | VA | |
| Previous Owner | $147,750 | VA |
Property History
| Date | Event | Price | Change | Sq Ft Price |
|---|---|---|---|---|
| 07/24/2025 07/24/25 | Sold | $381,000 | +0.5% | $318 / Sq Ft |
| 07/06/2025 07/06/25 | Pending | -- | -- | -- |
| 07/01/2025 07/01/25 | For Sale | $379,000 | +180.9% | $316 / Sq Ft |
| 01/28/2019 01/28/19 | Off Market | $134,900 | -- | -- |
| 02/22/2013 02/22/13 | Sold | $134,900 | -10.0% | $112 / Sq Ft |
| 01/23/2013 01/23/13 | Pending | -- | -- | -- |
| 09/21/2012 09/21/12 | For Sale | $149,900 | -- | $124 / Sq Ft |
Tax History Compared to Growth
Tax History
| Year | Tax Paid | Tax Assessment Tax Assessment Total Assessment is a certain percentage of the fair market value that is determined by local assessors to be the total taxable value of land and additions on the property. | Land | Improvement |
|---|---|---|---|---|
| 2025 | $1,841 | $26,753 | $1,367 | $25,386 |
| 2024 | $1,776 | $26,753 | $1,367 | $25,386 |
| 2022 | $1,653 | $20,774 | $1,418 | $19,356 |
| 2021 | $1,699 | $21,372 | $1,459 | $19,913 |
| 2020 | $1,570 | $19,742 | $1,459 | $18,283 |
| 2019 | $1,543 | $19,742 | $1,459 | $18,283 |
| 2018 | $1,275 | $15,487 | $1,469 | $14,018 |
| 2017 | $1,098 | $15,487 | $1,469 | $14,018 |
| 2016 | $1,044 | $14,233 | $1,624 | $12,609 |
| 2015 | $1,035 | $14,230 | $1,620 | $12,610 |
| 2014 | $813 | $10,810 | $1,620 | $9,190 |
Agents Affiliated with this Home
-
Jocelyn Javernick

Seller's Agent in 2025
Jocelyn Javernick
Sova Realty LLC
(917) 962-6351
2 Total Sales
-
Jennifer Arredondo
J
Buyer's Agent in 2025
Jennifer Arredondo
JPAR Modern Real Estate
5 Total Sales
-
M
Seller's Agent in 2013
Miki Roth
Group Centerra
-
Holly King

Seller Co-Listing Agent in 2013
Holly King
Oneway.realty
(970) 613-0700
10 Total Sales
-
Denise Staab

Buyer's Agent in 2013
Denise Staab
Group Mulberry
(970) 581-5671
66 Total Sales
Map
Source: REcolorado®
MLS Number: 8828694
APN: 95262-13-002
- 1902 Diana Dr
- 2139 Donna Ct
- 1821 Diana Dr
- 1717 Diana Dr
- 2120 S Taft Ave
- 2102 Clarice Ct
- 1918 Cindy Ct
- 2318 S Colorado Ave
- 0 SW 14th St Unit 949960
- 1264 Lavender Ct
- 1687 Valency Dr
- 1679 Valency Dr
- 1673 Valency Dr
- 1554 S Del Norte Ave
- 844 Kaitlyn Cir
- 220 12th St SW Unit 125
- 1656 S Gilpin Ave
- 2112 Arron Dr
- 808 S Del Norte Ave
- 228 Courtney Dr
