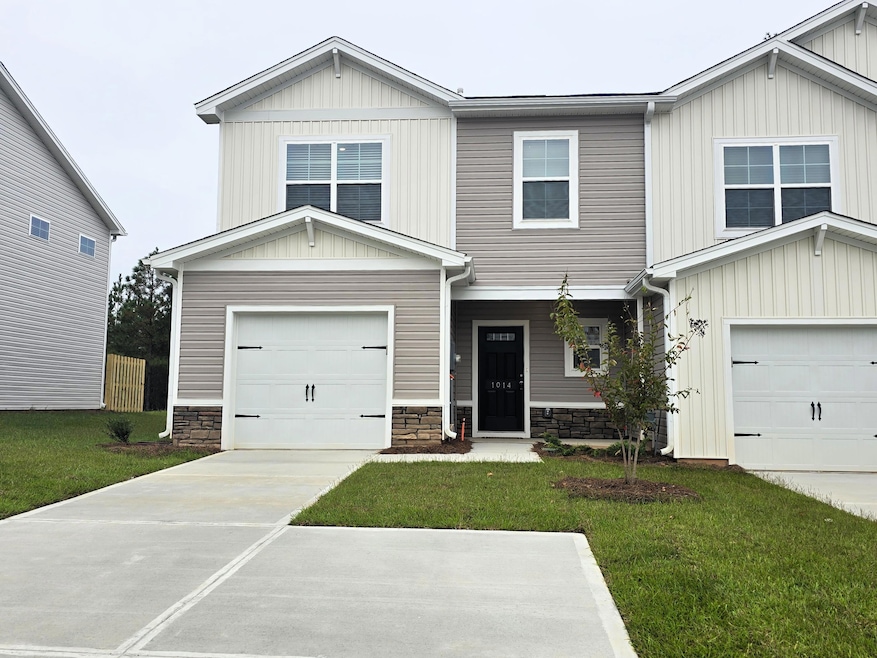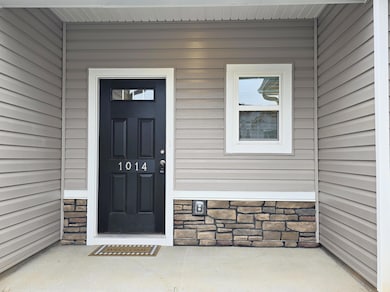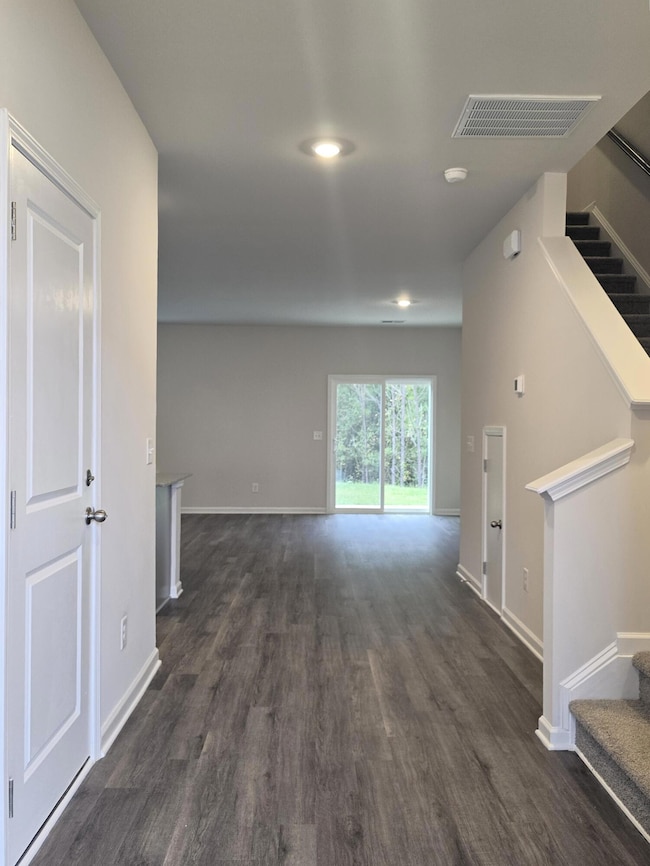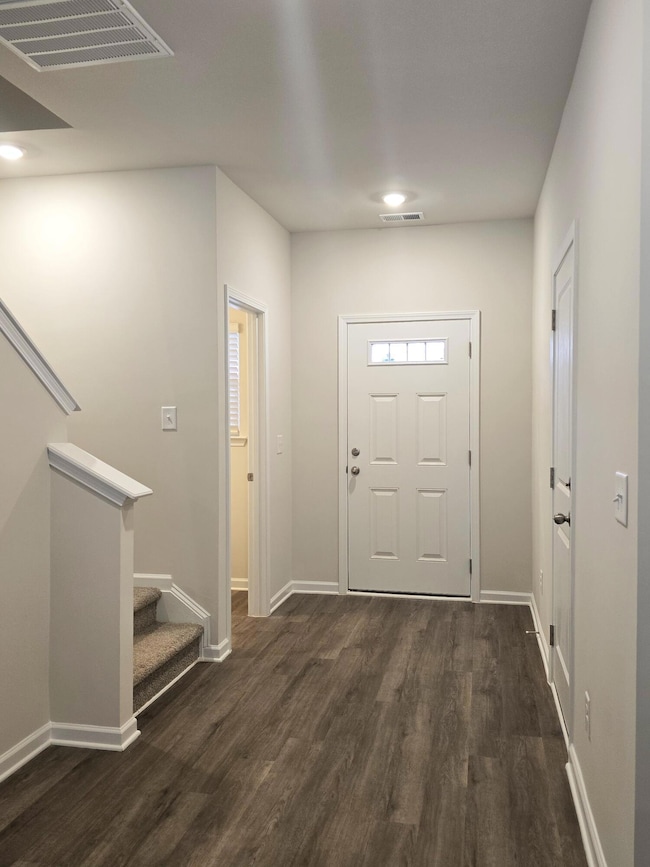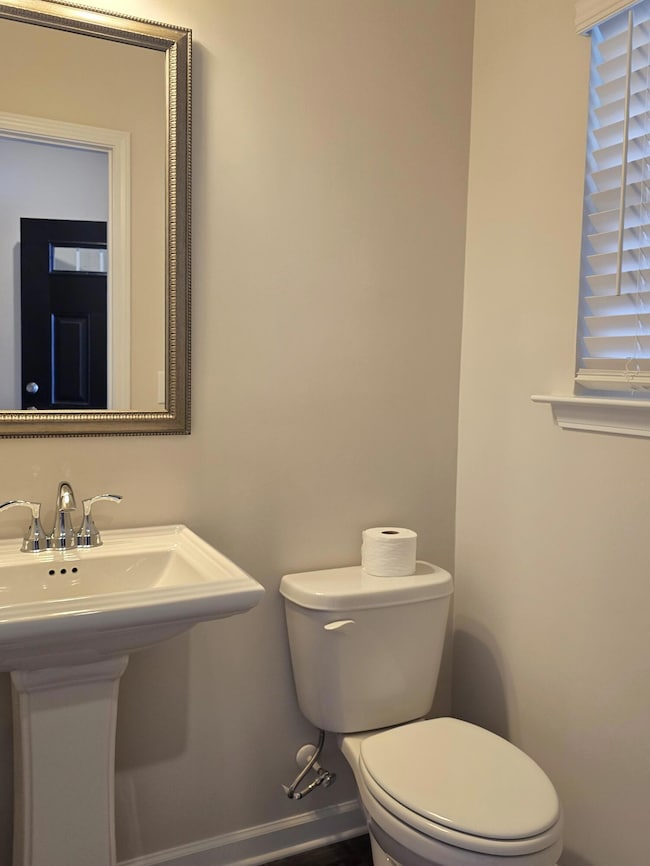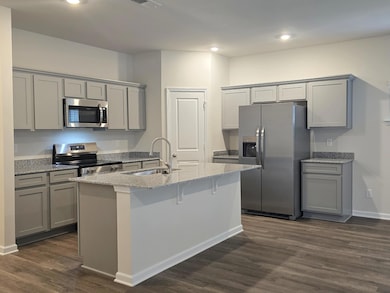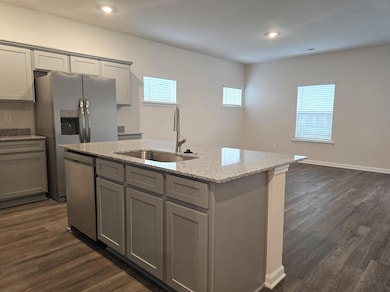1014 Aldrich St Hephzibah, GA 30815
Highlights
- New Construction
- Front Porch
- Eat-In Kitchen
- R.B. Hunt Elementary School Rated A
- 1 Car Attached Garage
- Walk-In Closet
About This Home
Brand new construction and ready for immediate occupancy! 3 bedroom, 2.5 bath townhome in new neighborhood, Knox Place. Driveway can hold up to 3 cars and there is a one car garage. Covered front porch leads to open concept floor plan with LVP flooring throughout the downstairs. Half bath conveniently located in the foyer, as well as entrance to the garage. Kitchen has granite counters, stainless appliances, recessed lighting, walk-in pantry and kitchen island with breakfast bar overhang. Adjacent living/dining space has plenty of room for furniture lots of windows for natural light, ceiling fan, coat closet and storage space closet under the stairs. Sliding glas door leads to the rear patio with fence dividers separating the space from the neighbors. Upstairs you will find the spacious primary suite with ceiling fan, double window, and large walk-in closet. En suite primary bath has double sink vanity, granite counters, linen closet and large walk-in shower. Hall bath with dual sink in granite counters and tub/shower combo located across from 2nd and 3rd bedrooms with ceiling fans. Laundry room located upstairs with hanging shelf and washer/dryer included! Neighborhood playground with adjacent seating for children to play. No pets.
Listing Agent
Berkshire Hathaway HomeServices Beazley Realtors Brokerage Phone: 706-863-1775 License #339402 Listed on: 09/30/2025

Co-Listing Agent
KRYSTALYNN HARDMAN
Berkshire Hathaway HomeServices Beazley Realtors Brokerage Phone: 706-863-1775
Townhouse Details
Home Type
- Townhome
Year Built
- Built in 2025 | New Construction
Lot Details
- Landscaped
Parking
- 1 Car Attached Garage
Home Design
- Slab Foundation
- Composition Roof
- Stone Siding
- Vinyl Siding
Interior Spaces
- 1,720 Sq Ft Home
- 2-Story Property
- Ceiling Fan
- Insulated Windows
- Blinds
- Entrance Foyer
- Family Room
- Dining Room
- Pull Down Stairs to Attic
Kitchen
- Eat-In Kitchen
- Electric Range
- Microwave
- Dishwasher
- Kitchen Island
- Disposal
Flooring
- Carpet
- Luxury Vinyl Tile
Bedrooms and Bathrooms
- 3 Bedrooms
- Primary Bedroom Upstairs
- Split Bedroom Floorplan
- Walk-In Closet
Laundry
- Dryer
- Washer
Outdoor Features
- Patio
- Front Porch
- Stoop
Schools
- Willis Foreman Elementary School
- Spirit Creek Middle School
- Hephzibah Comp. High School
Utilities
- Forced Air Heating and Cooling System
- Heating System Uses Natural Gas
- Tankless Water Heater
- Cable TV Available
Listing and Financial Details
- Tax Lot 106
- Assessor Parcel Number 194191000
Community Details
Overview
- Property has a Home Owners Association
- Built by McGuinn Homes
- None 3Ri Subdivision
Recreation
- Community Playground
Map
Source: REALTORS® of Greater Augusta
MLS Number: 547645
- 1012 Aldrich St
- 1022 Aldrich
- 1005 Aldrich St
- 1026 Aldrich St
- 1010 Aldrich St
- Balsa 25 Plan at Knox Place
- 1020 Aldrich St
- 1007 Aldrich St
- 4520 Windsor Spring Rd
- 4052 Us-4052
- 1009 Megan Ln
- 2369 Plantation Rd
- 4635 Windsor Spring Rd
- 117 Barefield Dr
- 2369a Plantation Rd
- 4247 Rheney Rd
- 1012 Rosendale Dr
- 1016 Rosendale Dr
- 1018 Rosendale Dr
- 212 Willowton Ln
- 4368 Windsor Spring Rd
- 1824 Claystone Way
- 1327 Apache Trail
- 2556 Spirit Creek Rd
- 1764 Deer Chase Ln
- 3538 Firestone Dr
- 4330 Newland St
- 1733 Ethan Way
- 3731 Peach Orchard Rd
- 3002 Jessie Way
- 4309 Creekview Dr
- 3026 Manchester Dr
- 4011 Pinnacle Way
- 3019 White Sand Dr
- 3815 Crest Dr
- 4365 White Pine Ct
- 2509 Shannon Ct
- 3506 Oakview Place
- 3393 Thames Place
- 2415 Ramblewood Dr
