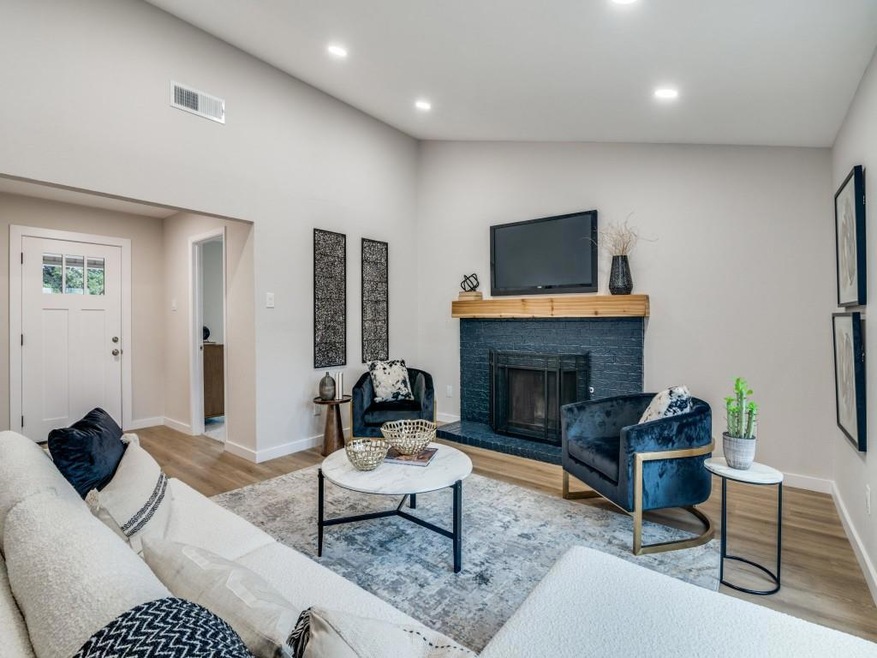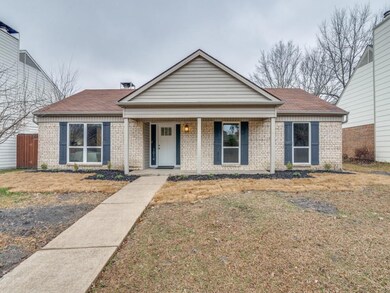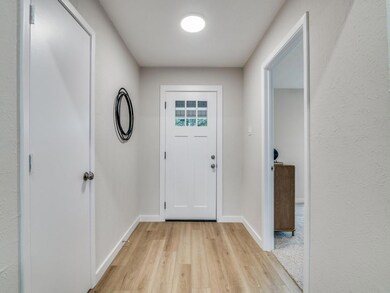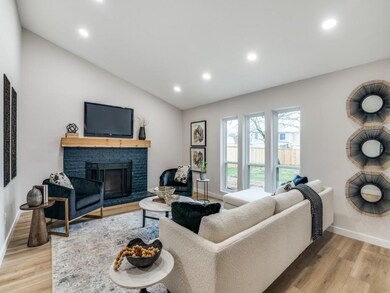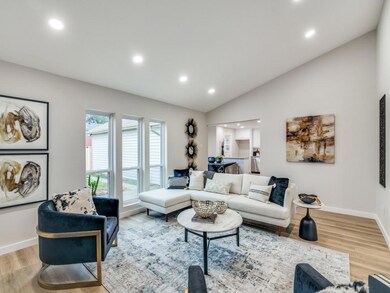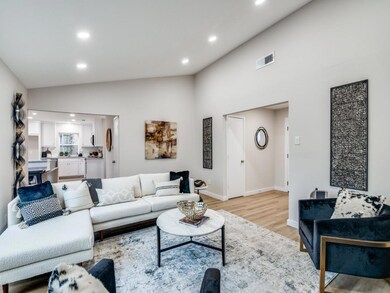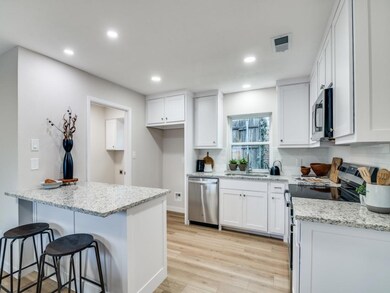
1014 Alexandria Ave Garland, TX 75040
Northeast Garland NeighborhoodHighlights
- Vaulted Ceiling
- Covered patio or porch
- Eat-In Kitchen
- Granite Countertops
- 2 Car Attached Garage
- Interior Lot
About This Home
As of March 2025Stunning single story, three bed, two bath home located in a nice, quiet neighborhood conveniently located near 190 and the nearby amenities offered by the Firewheel area. No detail was spared in making this home ready for its next owner. The large open family room boasts a high sloped ceiling and brick fireplace that provides an eye-catching focal point for the entire home. The light and bright eat-in kitchen is clad with new custom cabinets, granite, and new stainless steel appliances. The primary bedroom features a spacious footprint with a beautiful barn door leading to the en-suite bathroom with a walk-in shower and ample closet space. Split on the other side of the home, you will find the two secondary bedrooms, both with generously sized closets. Enjoy time with family and friends in the oversized backyard enclosed by a new cedar fence. New windows, designer flooring, new light and plumbing fixtures, and fresh paint throughout are sure to immediately catch your attention. However, not all great features of a home can easily be seen. In addition to the quality aesthetics of this home, you will also find new PVC sewer lines, a new electrical panel, and new attic insulation. Come check out this amazing home today!
Last Agent to Sell the Property
Hicor Realty Group, LLC Brokerage Phone: 972-499-6900 License #0670108 Listed on: 02/12/2025
Home Details
Home Type
- Single Family
Est. Annual Taxes
- $1,448
Year Built
- Built in 1979
Lot Details
- 7,750 Sq Ft Lot
- Lot Dimensions are 62x125
- Wood Fence
- Interior Lot
- Back Yard
Parking
- 2 Car Attached Garage
- Alley Access
- Rear-Facing Garage
- Garage Door Opener
- Driveway
Home Design
- Slab Foundation
- Composition Roof
Interior Spaces
- 1,472 Sq Ft Home
- 1-Story Property
- Vaulted Ceiling
- Ceiling Fan
- Living Room with Fireplace
- 12 Inch+ Attic Insulation
Kitchen
- Eat-In Kitchen
- Electric Range
- <<microwave>>
- Dishwasher
- Granite Countertops
- Disposal
Flooring
- Carpet
- Vinyl Plank
Bedrooms and Bathrooms
- 3 Bedrooms
- 2 Full Bathrooms
Laundry
- Laundry in Utility Room
- Full Size Washer or Dryer
- Washer and Electric Dryer Hookup
Outdoor Features
- Covered patio or porch
Schools
- Choice Of Elementary And Middle School
- Choice Of High School
Utilities
- Central Heating and Cooling System
- Underground Utilities
- Individual Gas Meter
- Gas Water Heater
Community Details
- Carriagehouse Estates 2 Subdivision
Listing and Financial Details
- Legal Lot and Block 4 / 7
- Assessor Parcel Number 26080700070040000
Ownership History
Purchase Details
Similar Homes in Garland, TX
Home Values in the Area
Average Home Value in this Area
Purchase History
| Date | Type | Sale Price | Title Company |
|---|---|---|---|
| Warranty Deed | -- | None Listed On Document |
Mortgage History
| Date | Status | Loan Amount | Loan Type |
|---|---|---|---|
| Previous Owner | $35,000 | Unknown |
Property History
| Date | Event | Price | Change | Sq Ft Price |
|---|---|---|---|---|
| 03/31/2025 03/31/25 | Sold | -- | -- | -- |
| 03/01/2025 03/01/25 | Pending | -- | -- | -- |
| 02/12/2025 02/12/25 | For Sale | $359,000 | -- | $244 / Sq Ft |
Tax History Compared to Growth
Tax History
| Year | Tax Paid | Tax Assessment Tax Assessment Total Assessment is a certain percentage of the fair market value that is determined by local assessors to be the total taxable value of land and additions on the property. | Land | Improvement |
|---|---|---|---|---|
| 2024 | $1,448 | $275,410 | $70,000 | $205,410 |
| 2023 | $1,448 | $259,220 | $50,000 | $209,220 |
| 2022 | $6,374 | $259,220 | $50,000 | $209,220 |
| 2021 | $5,485 | $208,580 | $45,000 | $163,580 |
| 2020 | $4,674 | $175,340 | $45,000 | $130,340 |
| 2019 | $4,947 | $175,340 | $45,000 | $130,340 |
| 2018 | $4,272 | $151,430 | $35,000 | $116,430 |
| 2017 | $4,269 | $151,430 | $35,000 | $116,430 |
| 2016 | $3,848 | $136,480 | $25,000 | $111,480 |
| 2015 | $2,290 | $101,880 | $25,000 | $76,880 |
| 2014 | $2,290 | $101,880 | $25,000 | $76,880 |
Agents Affiliated with this Home
-
Joshua Stayton

Seller's Agent in 2025
Joshua Stayton
Hicor Realty Group, LLC
(469) 556-8220
1 in this area
11 Total Sales
-
Vivian Nguyen
V
Buyer's Agent in 2025
Vivian Nguyen
CENTURY 21 Judge Fite Co.
(469) 441-0739
1 in this area
1 Total Sale
Map
Source: North Texas Real Estate Information Systems (NTREIS)
MLS Number: 20841437
APN: 26080700070040000
- 1105 Pyramid Dr
- 1125 Pyramid Dr
- 1017 Westminster Ln
- 2114 Treece Trail
- 605 Carriagehouse Ln Unit 2
- 613 Carriagehouse Ln Unit 8D
- 2510 Wilmington Dr
- 625 Carriagehouse Ln Unit 1
- 2753 Hidden Oaks Dr
- 2753 Henson Ln
- 509 Twilight Dr
- 2778 Henson Ln
- 2622 Riviera Dr
- 1210 Sicily Dr
- 1721 Dell Oak Dr
- 2224 Limestone Ln
- 909 Milky Way
- 809 Milky Way
- 2806 Dukeswood Dr
- 2602 Shalimar Dr
