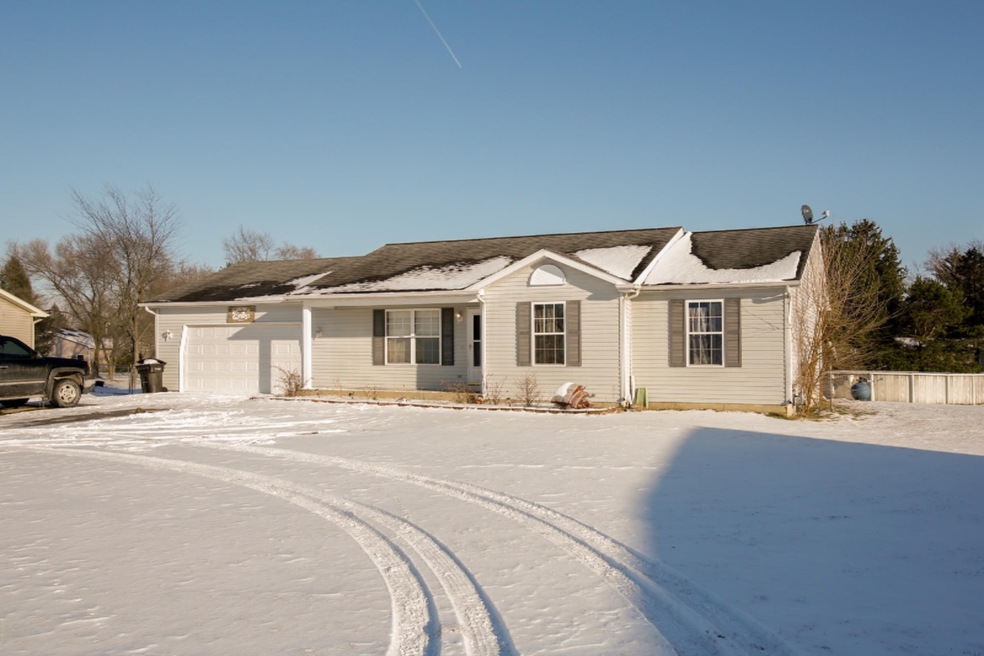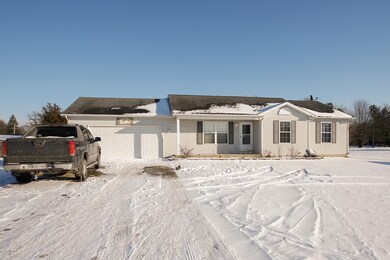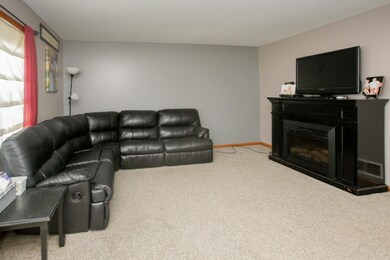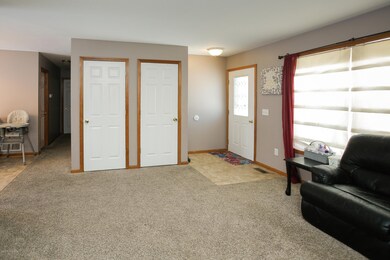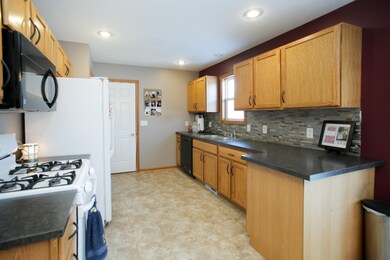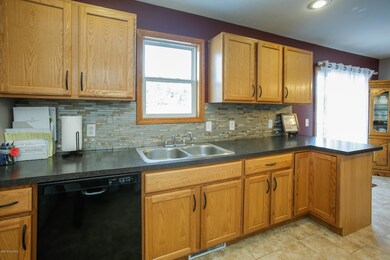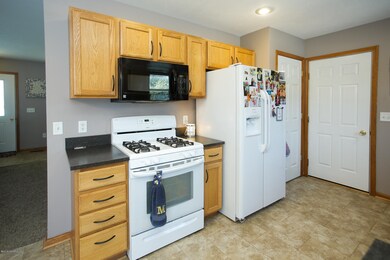
1014 Allen Ct Plainwell, MI 49080
Highlights
- Above Ground Pool
- Recreation Room
- 2 Car Attached Garage
- Deck
- Cul-De-Sac
- Eat-In Kitchen
About This Home
As of April 2018Well maintained Rancher with finished basement; 3 bedrooms on main level and 1 bedroom with basement.
Large living room leading to a good sized kitchen with dishwasher, appliances, newer counter tops, adjacent to kitchen is eating area with sliders to a 20x20 deck with a large private back yard. Kitchen has Snack bar and pantry as well as opening into the 2 car attached garage for easy access for bring in groceries and other items. Hall bath is large with tub and shower, Master Bath with tub and shower; Master Bedroom easily accommodates a King Size Bed with Night Stands on each side, double closets. Newer flooring in Kitchen, interior rooms are being freshly painted to save you work, Pool or Poker Table Room, rec room, laundry, 4th bedroom and studded for 3rd bath. on a cul de sac nice! Home completely remodeled in 2016, pergo flooring, fresh paint in Living room and Master Bath, new counter tops; Appliances to stay with home, Basement nicely finished in 2016 with carpet throughout, rec room, play room and additional living area ..PLUS a COOL MAN CAVE (with door SMILE)women barely tolerated! Basement plumbed for 3rd Bath. Exterior: 30' round above pool with leading from the 20x20 deck with gate and fenced.
Last Agent to Sell the Property
Susan Shumaker
Berkshire Hathaway HomeServices MI License #6502334428
Home Details
Home Type
- Single Family
Est. Annual Taxes
- $1,752
Year Built
- Built in 2003
Lot Details
- 0.57 Acre Lot
- Lot Dimensions are 85x141x225x251
- Cul-De-Sac
- Shrub
- Level Lot
- Garden
- Back Yard Fenced
Parking
- 2 Car Attached Garage
- Garage Door Opener
Home Design
- Vinyl Siding
Interior Spaces
- 1-Story Property
- Ceiling Fan
- Living Room
- Dining Area
- Recreation Room
- Laminate Flooring
- Basement Fills Entire Space Under The House
Kitchen
- Eat-In Kitchen
- Oven
- Range
- Dishwasher
- Kitchen Island
- Snack Bar or Counter
Bedrooms and Bathrooms
- 3 Main Level Bedrooms
- 2 Full Bathrooms
Laundry
- Laundry on main level
- Dryer
- Washer
Outdoor Features
- Above Ground Pool
- Deck
Utilities
- Forced Air Heating and Cooling System
- Heating System Uses Natural Gas
- Well
- Natural Gas Water Heater
- Phone Available
- Cable TV Available
Ownership History
Purchase Details
Home Financials for this Owner
Home Financials are based on the most recent Mortgage that was taken out on this home.Purchase Details
Home Financials for this Owner
Home Financials are based on the most recent Mortgage that was taken out on this home.Purchase Details
Home Financials for this Owner
Home Financials are based on the most recent Mortgage that was taken out on this home.Map
Similar Homes in Plainwell, MI
Home Values in the Area
Average Home Value in this Area
Purchase History
| Date | Type | Sale Price | Title Company |
|---|---|---|---|
| Warranty Deed | $182,900 | Ata Natl Title Group Llc | |
| Warranty Deed | $107,200 | Ppr Title Agency | |
| Warranty Deed | $135,000 | Devon Title Agency | |
| Warranty Deed | -- | Devon Title Company |
Mortgage History
| Date | Status | Loan Amount | Loan Type |
|---|---|---|---|
| Open | $77,500 | New Conventional | |
| Open | $164,610 | New Conventional | |
| Previous Owner | $114,000 | New Conventional | |
| Previous Owner | $115,200 | New Conventional | |
| Previous Owner | $105,258 | FHA | |
| Previous Owner | $141,000 | Unknown | |
| Previous Owner | $133,941 | FHA |
Property History
| Date | Event | Price | Change | Sq Ft Price |
|---|---|---|---|---|
| 04/16/2018 04/16/18 | Sold | $182,900 | -2.7% | $76 / Sq Ft |
| 03/13/2018 03/13/18 | Pending | -- | -- | -- |
| 01/15/2018 01/15/18 | For Sale | $187,900 | +75.3% | $78 / Sq Ft |
| 05/30/2012 05/30/12 | Sold | $107,200 | -6.7% | $88 / Sq Ft |
| 04/11/2012 04/11/12 | Pending | -- | -- | -- |
| 02/27/2012 02/27/12 | For Sale | $114,900 | -- | $95 / Sq Ft |
Tax History
| Year | Tax Paid | Tax Assessment Tax Assessment Total Assessment is a certain percentage of the fair market value that is determined by local assessors to be the total taxable value of land and additions on the property. | Land | Improvement |
|---|---|---|---|---|
| 2024 | $3,242 | $113,300 | $14,400 | $98,900 |
| 2023 | $3,294 | $105,000 | $13,400 | $91,600 |
| 2022 | $3,242 | $95,900 | $8,200 | $87,700 |
| 2021 | $3,033 | $98,400 | $9,000 | $89,400 |
| 2020 | $3,033 | $91,300 | $8,500 | $82,800 |
| 2019 | $0 | $84,100 | $8,500 | $75,600 |
| 2018 | $0 | $74,200 | $15,300 | $58,900 |
| 2017 | $0 | $74,000 | $15,300 | $58,700 |
| 2016 | $0 | $66,800 | $11,000 | $55,800 |
| 2015 | -- | $66,800 | $11,000 | $55,800 |
| 2014 | -- | $66,800 | $11,000 | $55,800 |
| 2013 | -- | $62,900 | $11,000 | $51,900 |
Source: Southwestern Michigan Association of REALTORS®
MLS Number: 18001406
APN: 08-050-024-00
- VL 107th Ave
- 745 9th St
- 1119 N Peach Ct
- 1211 107th Ave
- 1035 S Stoneridge Dr Unit 49
- 441 River Rd
- 830 Miller Rd Unit 9.86 Acres
- 830 Miller Rd Unit 15 Acres
- 830 Miller Rd Unit 26.94 Acres
- 390 12th St
- 1204 Carlton Ct
- 789 7th St
- 224 Union St
- 355 12th St
- 0 12th St Unit VL 24019844
- 551 W Bridge St
- 308 E Chart St
- 427 W Chart St
- 220 Park St
- 219 Hicks Ave
