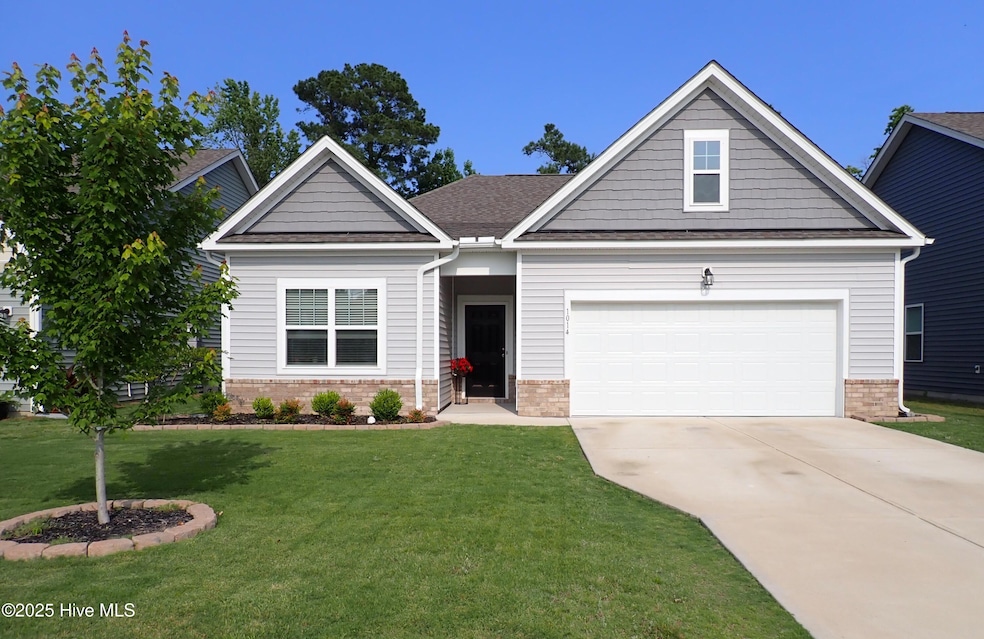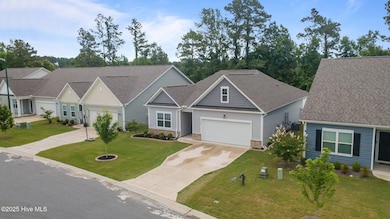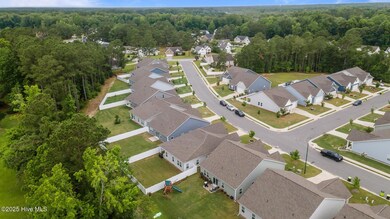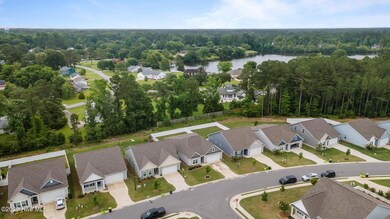1014 Bogue Ln New Bern, NC 28562
James City NeighborhoodEstimated payment $1,894/month
Highlights
- Vaulted Ceiling
- Mud Room
- Covered Patio or Porch
- Creekside Elementary School Rated A-
- Pickleball Courts
- Fenced Yard
About This Home
Better Than New & Priced to Move!
This 2023-built home delivers unbeatable value and move-in-ready perfection! With a recent price improvement, the seller says, ''Let's get it sold!''
Meticulously maintained and featuring the sought-after St. Albans open floor plan, this home is ideal for modern living and effortless entertaining. The heart of the home is a stunning kitchen with a large island and bar seating, gas range, built-in microwave, dishwasher, refrigerator, disposal, and spacious walk-in pantry.
Enjoy 3 comfortable bedrooms, 2 full baths, a dedicated mudroom, and a convenient laundry room. Need more space? The walk-up unfinished bonus room over the garage is ready for your vision—expand your living area and build instant equity!
Step outside to a fenced backyard backing up to a peaceful wooded buffer for added privacy. Located in Belle Oaks, a quiet, connected community close to schools, shopping, scenic trails, and a park with a playground and pickleball court.
A completed home inspection is available for your review—so you can buy with confidence. Don't miss this like-new beauty with standout value and seller motivation. Schedule your showing today before it's gone!
Home Details
Home Type
- Single Family
Est. Annual Taxes
- $2,346
Year Built
- Built in 2023
Lot Details
- 6,098 Sq Ft Lot
- Lot Dimensions are 126 x 52 x 126 x 52
- Property fronts a state road
- Fenced Yard
- Vinyl Fence
HOA Fees
- $30 Monthly HOA Fees
Parking
- 2 Car Attached Garage
- Front Facing Garage
- Garage Door Opener
Home Design
- Brick Veneer
- Slab Foundation
- Architectural Shingle Roof
- Vinyl Siding
Interior Spaces
- 1,941 Sq Ft Home
- 1-Story Property
- Vaulted Ceiling
- Ceiling Fan
- Blinds
- Mud Room
- Entrance Foyer
- Combination Dining and Living Room
Kitchen
- Gas Oven
- Range
- Dishwasher
- Kitchen Island
- Disposal
Flooring
- Carpet
- Tile
- Luxury Vinyl Plank Tile
Bedrooms and Bathrooms
- 3 Bedrooms
- Walk-In Closet
- 2 Full Bathrooms
- Walk-in Shower
Laundry
- Laundry Room
- Washer and Dryer Hookup
Outdoor Features
- Covered Patio or Porch
Schools
- Ben Quinn Elementary School
- H. J. Macdonald Middle School
- New Bern High School
Utilities
- Heat Pump System
- Natural Gas Connected
Listing and Financial Details
- Tax Lot 88
- Assessor Parcel Number 8-207-F -088
Community Details
Overview
- Belle Oaks Llc Association, Phone Number (252) 633-0068
- Belle Oaks Subdivision
- Maintained Community
Recreation
- Pickleball Courts
- Community Playground
Map
Home Values in the Area
Average Home Value in this Area
Tax History
| Year | Tax Paid | Tax Assessment Tax Assessment Total Assessment is a certain percentage of the fair market value that is determined by local assessors to be the total taxable value of land and additions on the property. | Land | Improvement |
|---|---|---|---|---|
| 2025 | $2,418 | $281,000 | $50,000 | $231,000 |
| 2024 | $2,418 | $281,000 | $50,000 | $231,000 |
| 2023 | $318 | $42,500 | $42,500 | $0 |
| 2022 | $396 | $38,000 | $38,000 | $0 |
| 2021 | $0 | $3,000 | $3,000 | $0 |
Property History
| Date | Event | Price | List to Sale | Price per Sq Ft | Prior Sale |
|---|---|---|---|---|---|
| 12/14/2025 12/14/25 | For Sale | $325,000 | 0.0% | $167 / Sq Ft | |
| 12/12/2025 12/12/25 | Off Market | $325,000 | -- | -- | |
| 10/11/2025 10/11/25 | Price Changed | $325,000 | -4.4% | $167 / Sq Ft | |
| 08/14/2025 08/14/25 | Price Changed | $339,900 | -2.9% | $175 / Sq Ft | |
| 06/19/2025 06/19/25 | Price Changed | $349,900 | -1.4% | $180 / Sq Ft | |
| 06/07/2025 06/07/25 | For Sale | $355,000 | +7.9% | $183 / Sq Ft | |
| 10/11/2023 10/11/23 | Sold | $328,990 | 0.0% | $173 / Sq Ft | View Prior Sale |
| 08/30/2023 08/30/23 | Pending | -- | -- | -- | |
| 08/07/2023 08/07/23 | For Sale | $328,990 | -- | $173 / Sq Ft |
Purchase History
| Date | Type | Sale Price | Title Company |
|---|---|---|---|
| Special Warranty Deed | $329,000 | None Listed On Document |
Mortgage History
| Date | Status | Loan Amount | Loan Type |
|---|---|---|---|
| Open | $328,990 | VA |
Source: Hive MLS
MLS Number: 100511176
APN: 8-207-F -088
- 1000 Tawney Trace
- 1004 Tawney Trace
- 1003 Tawney Trace
- 3008 Verdant Ridge
- 1005 Alabaster Dr
- 4146 Cinnamon Run
- 7016 Bayberry Park Dr
- 7020 Bayberry Park Dr
- 7018 Bayberry Park Dr
- 7014 Bayberry Park Dr
- 3808 Lichen Ln
- 4805 Delft Dr
- 116 Westerly Rd
- 203 Timothy Ct
- 3903 Sienna
- 116 Stillwood Ct
- 109 Lynden Ln
- 115 Kenmore Ct
- 5809 County Line Rd
- 119 Eagle Trail
- 220 Tree Ln
- 107 Lynden Ln
- 200 Commons Ct
- 3905 Harkers Way
- 3903 Harkers Way
- 3901 Harkers Way
- 105 Nice Dr
- 414 Peregrine Ridge Dr
- 2029 Bluewater Blvd
- 1090 Summersweet Dr
- 109 Station Yard Rd
- 3112 Catarina Ln
- 4116 Madeline Farm Blvd
- 1005 Clydesdale Ct
- 3600 Ella Sofia Ln
- 2806 Weathersby Dr
- 300 Battleground Ave
- 238 Sellhorn Blvd
- 4003 Marina Townes Dr
- 418 Church Rd
Ask me questions while you tour the home.







