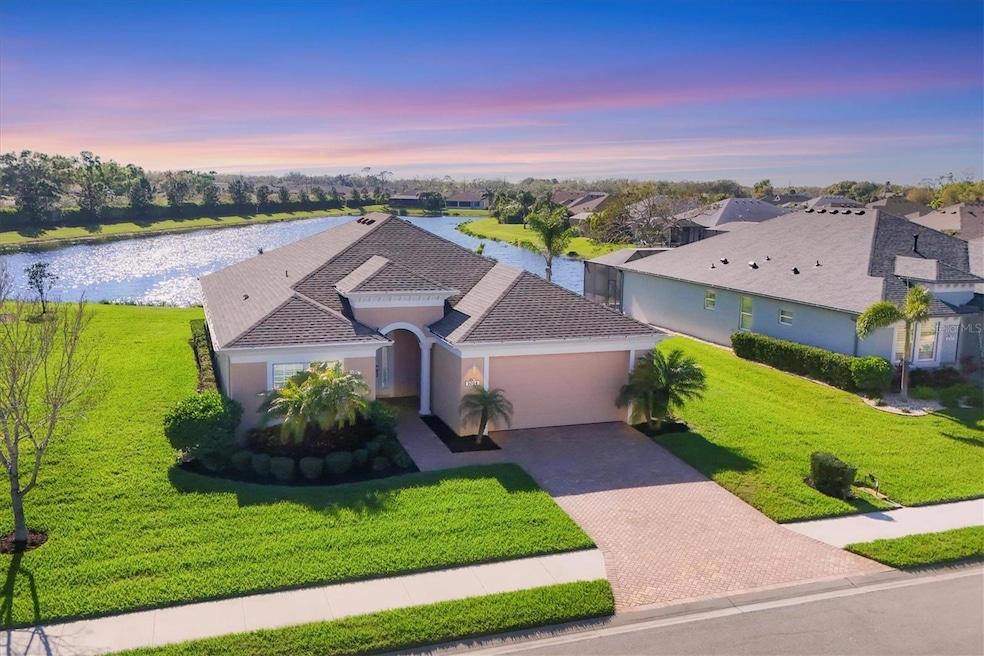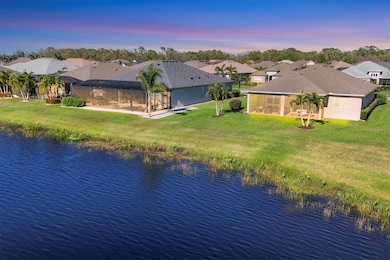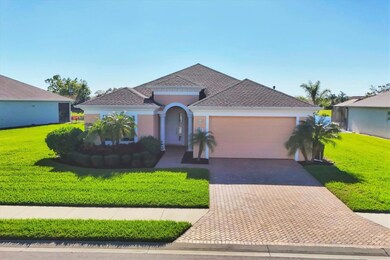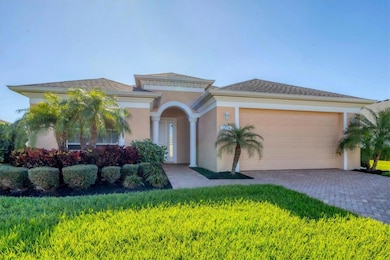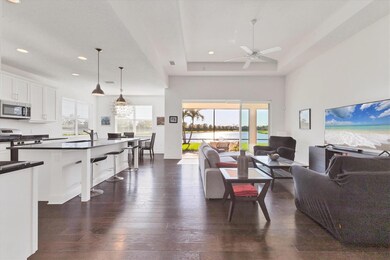1014 Calico Glen Bradenton, FL 34212
Greyhawk Landing NeighborhoodEstimated payment $3,565/month
Highlights
- 55 Feet of Lake Waterfront
- Fitness Center
- Clubhouse
- Freedom Elementary School Rated A-
- Open Floorplan
- Wood Flooring
About This Home
Welcome to this stunning Allura model by Homes by Towne with a long-lake view. With over 2,735 total square feet, this home features an open-concept floor plan featuring two bedrooms, an additional den/office, two baths, two two-car garages, and a beautiful, large, screened lanai with one of the best lake views around. This home is equipped with many upgrades done by the owners, including luxury wood flooring throughout, granite countertops, shiplap kitchen cabinets and more. Enjoy high ceilings throughout the home, allowing an abundance of natural light. The primary suite includes walk-in closets, double vanities and a huge walk-in shower. The guest suite offers privacy for the extended guest and the home office is ideal for working from home. Three glass sliders in the living room will lead you onto the spacious over 30-foot covered lanai. The cul-de-sac on Calico Glen gives each home site extra space, allowing plenty of room for a future pool. Enjoy watching the sun go down over the long lake. Gorgeous light and airy color combination throughout the home creates an inviting atmosphere for entertaining. In a desirable Greyhawk community. It offers A-rated Lakewood Ranch schools and amenities galore, two resort-style pools, fitness center with top-notch equipment, clubhouse facilities, tennis, soccer, bocce and basketball courts, baseball field, playgrounds, fishing pier, miles of beautiful walking trails and endless wildlife. Greyhawk Landing is minutes from Interstate 75 and Costco, Lakewood Ranch Main Street, University Mall and Florida’s most amazing white sandy beaches.
Listing Agent
PREMIER SOTHEBY'S INTERNATIONAL REALTY Brokerage Phone: 941-364-4000 License #0647122 Listed on: 12/04/2025

Home Details
Home Type
- Single Family
Est. Annual Taxes
- $9,329
Year Built
- Built in 2017
Lot Details
- 10,498 Sq Ft Lot
- 55 Feet of Lake Waterfront
- Lake Front
- East Facing Home
- Mature Landscaping
HOA Fees
- $6 Monthly HOA Fees
Parking
- 2 Car Attached Garage
Home Design
- Slab Foundation
- Shingle Roof
- Block Exterior
- Stucco
Interior Spaces
- 1,827 Sq Ft Home
- Open Floorplan
- High Ceiling
- Sliding Doors
- Great Room
- Family Room Off Kitchen
- Home Office
- Lake Views
- Hurricane or Storm Shutters
Kitchen
- Range
- Microwave
- Dishwasher
- Solid Surface Countertops
- Disposal
Flooring
- Wood
- Brick
Bedrooms and Bathrooms
- 2 Bedrooms
- Primary Bedroom on Main
- 2 Full Bathrooms
Laundry
- Laundry Room
- Dryer
- Washer
Outdoor Features
- Access To Lake
- Rain Gutters
Schools
- Freedom Elementary School
- Dr Mona Jain Middle School
- Lakewood Ranch High School
Additional Features
- Reclaimed Water Irrigation System
- Central Heating and Cooling System
Listing and Financial Details
- Visit Down Payment Resource Website
- Tax Lot 423
- Assessor Parcel Number 564465409
- $2,638 per year additional tax assessments
Community Details
Overview
- Association fees include 24-Hour Guard, pool, ground maintenance, recreational facilities
- Pablo Santos, Rizzetta & Company Association, Phone Number (813) 514-0400
- Visit Association Website
- Greyhawk Landing Community
- Greyhawk Landing West Ph V A Subdivision
- The community has rules related to deed restrictions
Amenities
- Clubhouse
- Community Mailbox
Recreation
- Tennis Courts
- Pickleball Courts
- Community Playground
- Fitness Center
- Community Pool
Security
- Security Guard
Map
Home Values in the Area
Average Home Value in this Area
Tax History
| Year | Tax Paid | Tax Assessment Tax Assessment Total Assessment is a certain percentage of the fair market value that is determined by local assessors to be the total taxable value of land and additions on the property. | Land | Improvement |
|---|---|---|---|---|
| 2025 | $8,838 | $483,977 | $100,980 | $382,997 |
| 2024 | $8,838 | $504,135 | $100,980 | $403,155 |
| 2023 | $8,838 | $467,639 | $100,980 | $366,659 |
| 2022 | $8,529 | $449,629 | $99,000 | $350,629 |
| 2021 | $7,224 | $335,164 | $99,000 | $236,164 |
| 2020 | $6,835 | $303,139 | $88,000 | $215,139 |
| 2019 | $6,579 | $287,936 | $66,000 | $221,936 |
| 2018 | $6,602 | $293,195 | $66,000 | $227,195 |
| 2017 | $1,940 | $8,095 | $0 | $0 |
Property History
| Date | Event | Price | List to Sale | Price per Sq Ft |
|---|---|---|---|---|
| 12/08/2025 12/08/25 | For Rent | $2,950 | 0.0% | -- |
| 12/04/2025 12/04/25 | For Sale | $529,000 | -- | $290 / Sq Ft |
Source: Stellar MLS
MLS Number: A4673431
APN: 5644-6540-9
- 11713 Goldenrod Ave
- 772 Rosemary Cir
- 0 Aurora Blvd
- 11924 Persian Terrace
- 714 Dogwood Run
- 650 Rosemary Cir
- 535 Honeyflower Loop
- 11637 Woodleaf Dr
- 318 Ragdoll Run
- 826 Honeyflower Loop
- 12841 Balsam Terrace
- 1606 Boxleaf Ln
- 11324 Sweetgrass Dr
- 11314 Sweetgrass Dr
- 12140 Whisper Lake Dr
- 436 Chantilly Trail
- 1932 Orange Lake Cove
- 2017 Woodleaf Hammock Ct
- 12331 Half Moon Lake Terrace
- 12511 Halfmoon Lake Terrace
- 629 Rosemary Cir
- 530 Fire Bush Ct
- 11716 18th Place E
- 12136 Whisper Lake Dr
- 11427 Planetree Place
- 1130 Upper Manatee River Rd
- 13015 Stockton Trail
- 823 Springwood Cir
- 12031 Medley Terrace
- 2607 Avolet Ct
- 123 Okeeffe Cir
- 12367 Lavender Loop
- 223 O'Keeffe Cir
- 215 107th Street Cir E
- 1159 Millbrook Cir
- 767 Planters Manor Way
- 1435 Millbrook Cir
- 12021 Cranston Way
- 3314 Chestertown Loop
- 11225 Estia Dr
