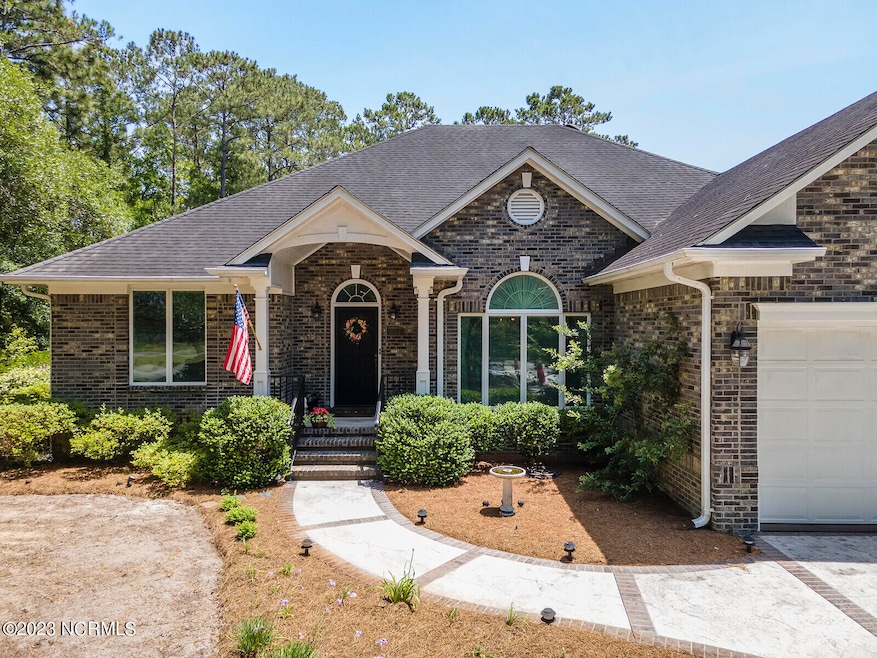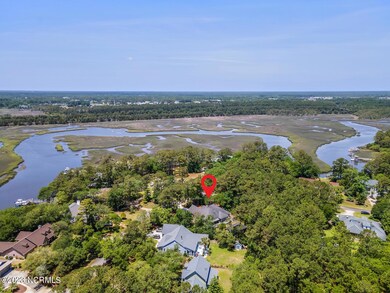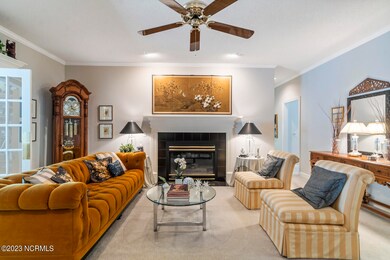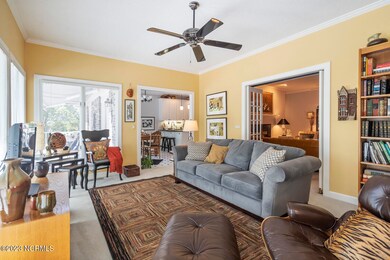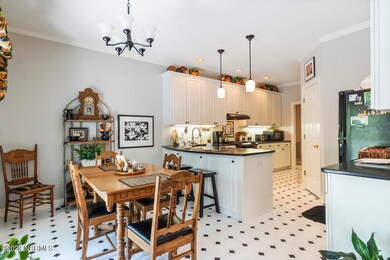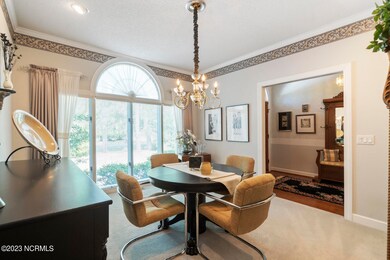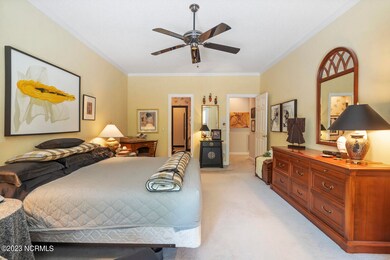
1014 Captain Adkins Dr Southport, NC 28461
Highlights
- Second Garage
- Wood Flooring
- Attic
- Deck
- Main Floor Primary Bedroom
- Bonus Room
About This Home
As of February 2025IDYLLIC SOUTHPORT RETREAT - This elegant 3-Bedroom, 3.5-Bath Brick Home in the tree-shaded Marsh Creek section of Smithville Woods in Southport showcases an array of distinctive one-of-a-kind features on a spacious half-acre site - Graceful Entry Foyer offers a welcoming embrace that guides the way to the Formal Dining Room and the Living Room with Gas Log Fireplace - The formal spaces flow into the more relaxed Sunroom with a wall of windows overlooking the Sweeping Deck and Back Yard perfect for entertaining - Cook's Kitchen features Stainless Steel Appliances, Walk-In Pantry, Gas Stove, Dine-At Bar, and expansive Quartz Counters to help with prep, baking, and more - Upstairs Bonus Room with its own Bathroom, currently configured as an artist's studio, could become an office, entertainment space or any number of other versatile options - Luxurious Primary Bedroom Retreat includes large Walk-In Closet and En Suite Bathroom with double vanity, tub and shower - Divided Floor Plan creates a separate section of the home for the Second and Third Bedrooms with Bathroom between - Powder Room, Laundry Room, with built-in soaking sink, Attached Double Garage, and Walk-In Attic Storage are among the conveniences - Don't miss the 28-by-20-foot separate Second Garage in the Landscaped Back Yard for storage, workshop, and more - Septic System and Irrigation System updated in 2023 - New Front Yard Sod laid in May 2023 -- Low Speed Vehicles have street access all the way to the attractions of downtown Southport and views of the Cape Fear River - all this just minutes from Wilmington, Myrtle Beach, and Historic Southport -- DISCLOSURES: The house was plumbed with copper pipes but the exterior spigots were plumbed with polybutylene plastic distribution lines and compression band fittings; some deck surface boards show signs of splintering, cupping or decay; some kitchen floor tiles have hairline craks; garage side door is rusted at bottom; exterior trim work caulking is thinning
Home Details
Home Type
- Single Family
Est. Annual Taxes
- $2,212
Year Built
- Built in 1992
Lot Details
- 0.52 Acre Lot
- Wood Fence
- Irrigation
Home Design
- Brick Exterior Construction
- Wood Frame Construction
- Composition Roof
- Stick Built Home
Interior Spaces
- 2,965 Sq Ft Home
- 2-Story Property
- Ceiling height of 9 feet or more
- Ceiling Fan
- Skylights
- Gas Log Fireplace
- Blinds
- Entrance Foyer
- Living Room
- Formal Dining Room
- Bonus Room
- Sun or Florida Room
- Fire and Smoke Detector
- Attic
Kitchen
- Gas Oven
- Dishwasher
Flooring
- Wood
- Carpet
- Tile
- Vinyl Plank
Bedrooms and Bathrooms
- 3 Bedrooms
- Primary Bedroom on Main
- Walk-In Closet
- Walk-in Shower
Laundry
- Laundry Room
- Dryer
- Washer
Basement
- Partial Basement
- Crawl Space
Parking
- 3 Garage Spaces | 2 Attached and 1 Detached
- Second Garage
- Lighted Parking
- Garage Door Opener
- Driveway
Eco-Friendly Details
- Energy-Efficient HVAC
Outdoor Features
- Deck
- Covered patio or porch
Schools
- Southport Elementary School
- South Brunswick Middle School
- South Brunswick High School
Utilities
- Forced Air Zoned Heating and Cooling System
- Humidifier
- Heating System Uses Propane
- Heat Pump System
- Propane
- Fuel Tank
- Municipal Trash
- On Site Septic
- Septic Tank
Listing and Financial Details
- Tax Lot 29
- Assessor Parcel Number 237ba029
Community Details
Overview
- No Home Owners Association
- Smithville Woods Subdivision
Security
- Security Lighting
Ownership History
Purchase Details
Home Financials for this Owner
Home Financials are based on the most recent Mortgage that was taken out on this home.Purchase Details
Purchase Details
Purchase Details
Map
Similar Homes in Southport, NC
Home Values in the Area
Average Home Value in this Area
Purchase History
| Date | Type | Sale Price | Title Company |
|---|---|---|---|
| Warranty Deed | $580,000 | None Listed On Document | |
| Interfamily Deed Transfer | -- | None Available | |
| Interfamily Deed Transfer | -- | None Available | |
| Interfamily Deed Transfer | -- | None Available |
Property History
| Date | Event | Price | Change | Sq Ft Price |
|---|---|---|---|---|
| 02/10/2025 02/10/25 | Sold | $580,000 | -6.3% | $196 / Sq Ft |
| 01/07/2025 01/07/25 | Pending | -- | -- | -- |
| 10/04/2024 10/04/24 | For Sale | $619,000 | 0.0% | $209 / Sq Ft |
| 08/22/2024 08/22/24 | Pending | -- | -- | -- |
| 06/18/2024 06/18/24 | Price Changed | $619,000 | 0.0% | $209 / Sq Ft |
| 06/18/2024 06/18/24 | For Sale | $619,000 | -3.3% | $209 / Sq Ft |
| 05/13/2024 05/13/24 | Off Market | $640,000 | -- | -- |
| 02/09/2024 02/09/24 | For Sale | $640,000 | 0.0% | $216 / Sq Ft |
| 10/29/2023 10/29/23 | Pending | -- | -- | -- |
| 06/21/2023 06/21/23 | Price Changed | $640,000 | -2.4% | $216 / Sq Ft |
| 05/19/2023 05/19/23 | For Sale | $655,500 | -- | $221 / Sq Ft |
Tax History
| Year | Tax Paid | Tax Assessment Tax Assessment Total Assessment is a certain percentage of the fair market value that is determined by local assessors to be the total taxable value of land and additions on the property. | Land | Improvement |
|---|---|---|---|---|
| 2024 | $2,212 | $474,240 | $84,000 | $390,240 |
| 2023 | $2,259 | $474,240 | $84,000 | $390,240 |
| 2022 | $0 | $354,110 | $60,000 | $294,110 |
| 2021 | $0 | $354,110 | $60,000 | $294,110 |
| 2020 | $2,014 | $354,110 | $60,000 | $294,110 |
| 2019 | $2,134 | $72,460 | $60,000 | $12,460 |
| 2018 | $2,089 | $80,360 | $66,000 | $14,360 |
| 2017 | $2,064 | $80,360 | $66,000 | $14,360 |
| 2016 | $2,014 | $80,360 | $66,000 | $14,360 |
| 2015 | $2,014 | $345,530 | $66,000 | $279,530 |
| 2014 | $1,926 | $357,717 | $94,500 | $263,217 |
Source: Hive MLS
MLS Number: 100385350
APN: 237BA029
- 7001 Robert Ruark Dr
- 2008 Bonner Bussells Dr
- 5903 Dutchman Creek Rd
- 2000 Bonner Bussells Dr
- 4930 N Hampton Dr SE
- 5909 Dutchman Creek Rd
- 4990 N Hampton SE
- 1002 Bonner Bussells Dr
- 2020 Robert Ruark Dr
- 4524 Fleetwood Dr SE
- 4976 Alamance Dr
- 4909 Dreamweaver Ct Unit 5
- 2330 Crescent Bay Dr
- 2311 Crescent Bay Dr
- 2009 Robert Ruark Dr
- 4912 Dreamweaver Ct Unit 3
- 4157 Cambridge Cove Cir SE Unit 3
- 5018 Summerswell Ln
- 2293 Crescent Bay Dr
- 1266 Ocean Sands Dr
