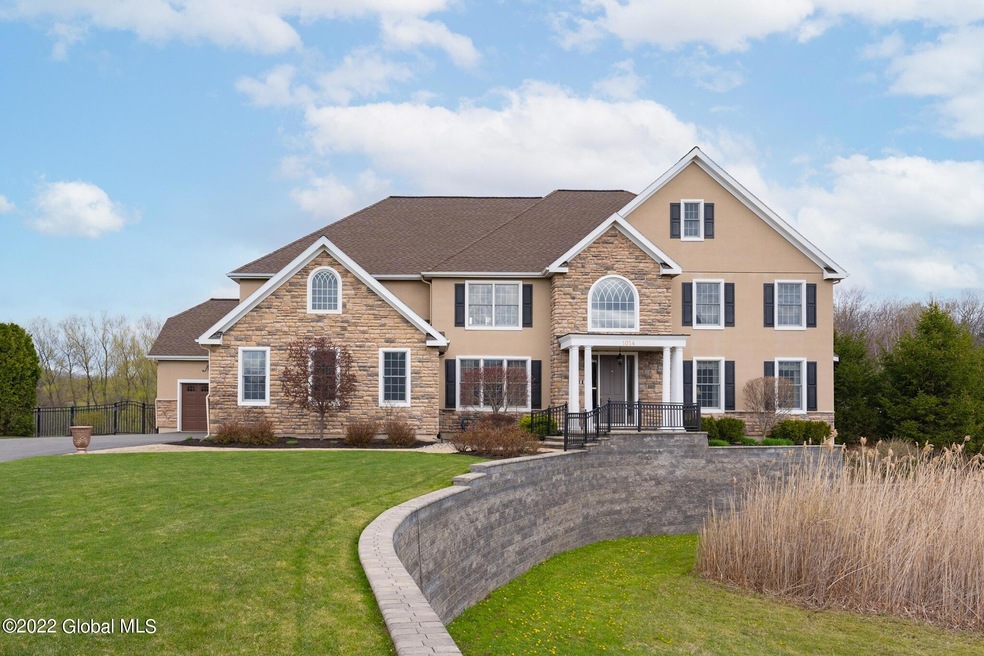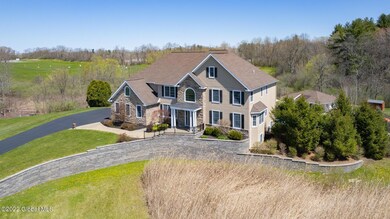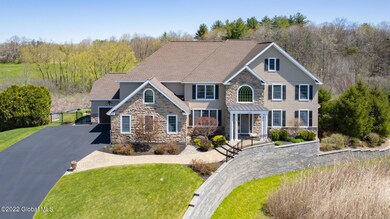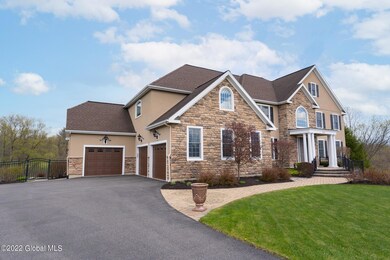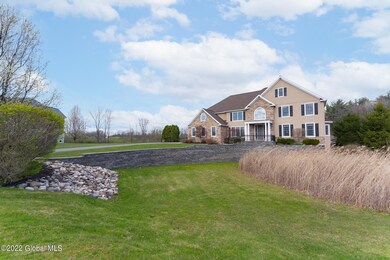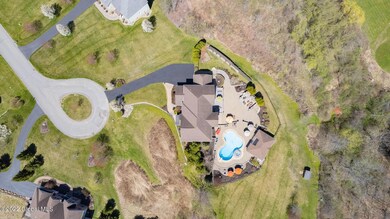
1014 Catherines Woods Dr Niskayuna, NY 12309
Highlights
- Wine Cellar
- Pool House
- View of Trees or Woods
- Rosendale School Rated A
- Custom Home
- 0.94 Acre Lot
About This Home
As of June 2022Welcome home to this exquisite 6,000 sq. ft. custom home. The bright & open floor plan features a gourmet kitchen w/granite countertops, gorgeous cabinetry, SS appliances, oversized island, coffee bar & 2nd kitchen, for catering/prep and Lutron lighting system & Syvant sound system. Take the door to the expansive deck overlooking the backyard oasis; beautiful landscaping, 20' x 30' x 40' Lagoon shaped Salt Water Pool w/ 8 person Spillover Spa w/ jets, Pool Cabana House w/ lots of amenities, custom stone FP w/ plenty of seating & stunning under deck dining area. The 2nd level boasts 3 BRs w/ on suites & an elegant Master Suite w/ tray custom ceilings, FP, 3 walk-in closets & a bathroom w/ custom cabinetry & steam shower. Finished basement w/ FR, wine cellar, gym, custom bar.
Last Agent to Sell the Property
Miranda Real Estate Group, Inc License #10311200935 Listed on: 05/03/2022
Home Details
Home Type
- Single Family
Est. Annual Taxes
- $30,709
Year Built
- Built in 2006
Lot Details
- 0.94 Acre Lot
- Cul-De-Sac
- Back Yard Fenced
- Landscaped
- Private Lot
- Secluded Lot
- Level Lot
- Front and Back Yard Sprinklers
- Cleared Lot
- Garden
Parking
- 3 Car Attached Garage
- Garage Door Opener
- Driveway
- Off-Street Parking
Property Views
- Woods
- Hills
Home Design
- Custom Home
- Stone Siding
- Vinyl Siding
- Asphalt
- Stucco
Interior Spaces
- Wet Bar
- Wired For Sound
- Built-In Features
- Crown Molding
- Tray Ceiling
- Cathedral Ceiling
- Paddle Fans
- 3 Fireplaces
- Electric Fireplace
- Gas Fireplace
- Shutters
- Drapes & Rods
- Blinds
- Bay Window
- Window Screens
- French Doors
- Atrium Doors
- Wine Cellar
Kitchen
- Eat-In Kitchen
- Convection Oven
- Built-In Gas Oven
- Range with Range Hood
- Microwave
- Dishwasher
- Wine Cooler
- Kitchen Island
- Stone Countertops
- Disposal
- Instant Hot Water
Flooring
- Wood
- Carpet
- Marble
- Slate Flooring
- Ceramic Tile
Bedrooms and Bathrooms
- 4 Bedrooms
- Primary bedroom located on second floor
- Walk-In Closet
- Jetted Tub in Primary Bathroom
- Steam Shower
- Ceramic Tile in Bathrooms
Laundry
- Laundry Room
- Laundry on upper level
- Washer and Dryer
Finished Basement
- Heated Basement
- Walk-Out Basement
- Basement Fills Entire Space Under The House
- Sump Pump
- Fireplace in Basement
Home Security
- Home Security System
- Carbon Monoxide Detectors
- Fire and Smoke Detector
Pool
- Pool House
- Lap Pool
- In Ground Pool
- Outdoor Shower
- Saltwater Pool
Outdoor Features
- Deck
- Patio
- Outdoor Kitchen
- Exterior Lighting
- Shed
- Porch
Schools
- Niskayuna High School
Utilities
- Humidifier
- Forced Air Zoned Heating and Cooling System
- Heating System Uses Natural Gas
- Underground Utilities
- 200+ Amp Service
- Tankless Water Heater
- Gas Water Heater
- Grinder Pump
- High Speed Internet
- Cable TV Available
Community Details
- No Home Owners Association
Listing and Financial Details
- Legal Lot and Block 75 / 2
- Assessor Parcel Number 422400 51.-2-75
Ownership History
Purchase Details
Home Financials for this Owner
Home Financials are based on the most recent Mortgage that was taken out on this home.Purchase Details
Purchase Details
Home Financials for this Owner
Home Financials are based on the most recent Mortgage that was taken out on this home.Similar Homes in Niskayuna, NY
Home Values in the Area
Average Home Value in this Area
Purchase History
| Date | Type | Sale Price | Title Company |
|---|---|---|---|
| Warranty Deed | $5,075,000 | Chicago Title | |
| Interfamily Deed Transfer | -- | -- | |
| Interfamily Deed Transfer | -- | None Available | |
| Deed | $1,411,672 | Dorothy Tischler |
Mortgage History
| Date | Status | Loan Amount | Loan Type |
|---|---|---|---|
| Open | $1,040,000 | New Conventional | |
| Previous Owner | $183,000 | Credit Line Revolving | |
| Previous Owner | $417,000 | Adjustable Rate Mortgage/ARM |
Property History
| Date | Event | Price | Change | Sq Ft Price |
|---|---|---|---|---|
| 07/03/2025 07/03/25 | Pending | -- | -- | -- |
| 05/23/2025 05/23/25 | Price Changed | $1,499,000 | -3.0% | $314 / Sq Ft |
| 03/20/2025 03/20/25 | For Sale | $1,545,000 | +6.6% | $324 / Sq Ft |
| 06/30/2022 06/30/22 | Sold | $1,450,000 | +5.5% | $304 / Sq Ft |
| 05/06/2022 05/06/22 | Pending | -- | -- | -- |
| 05/02/2022 05/02/22 | For Sale | $1,375,000 | -- | $288 / Sq Ft |
Tax History Compared to Growth
Tax History
| Year | Tax Paid | Tax Assessment Tax Assessment Total Assessment is a certain percentage of the fair market value that is determined by local assessors to be the total taxable value of land and additions on the property. | Land | Improvement |
|---|---|---|---|---|
| 2024 | $43,822 | $1,039,000 | $112,700 | $926,300 |
| 2023 | $43,822 | $995,000 | $112,700 | $882,300 |
| 2022 | $41,453 | $995,000 | $112,700 | $882,300 |
| 2021 | $34,601 | $995,000 | $112,700 | $882,300 |
| 2020 | $30,494 | $995,000 | $112,700 | $882,300 |
| 2019 | $19,432 | $995,000 | $112,700 | $882,300 |
| 2018 | $30,258 | $995,000 | $112,700 | $882,300 |
| 2017 | $29,800 | $995,000 | $112,700 | $882,300 |
| 2016 | $30,200 | $995,000 | $112,700 | $882,300 |
| 2015 | -- | $995,000 | $112,700 | $882,300 |
| 2014 | -- | $995,000 | $112,700 | $882,300 |
Agents Affiliated with this Home
-
Willie Miranda

Seller's Agent in 2025
Willie Miranda
Miranda Real Estate Group, Inc
(518) 376-1073
5 in this area
102 Total Sales
-
Christopher Maley

Seller Co-Listing Agent in 2025
Christopher Maley
Miranda Real Estate Group, Inc
(518) 698-5669
1 in this area
39 Total Sales
-
Javed Khan
J
Buyer's Agent in 2025
Javed Khan
Realty Albany
(929) 448-7757
1 Total Sale
-
Nirisa Adams

Buyer's Agent in 2022
Nirisa Adams
Monticello
(518) 423-1916
5 in this area
110 Total Sales
Map
Source: Global MLS
MLS Number: 202216836
APN: 051-000-0002-075-000-0000
- 21 Briar Ridge
- 2295 Pinehaven Dr
- 1277 Pembroke Ct
- 1394 Ruffner Rd
- 4056 Windsor Dr
- 1148 Rosehill Blvd
- 2284 Preisman Dr
- 612 Riverview Rd
- 1269 Hawthorn Rd
- 2525 Angelina Dr
- 308 Saint Ann Dr
- 1128 Hedgewood Ln
- 4 Kelts Farm Rd
- 1335 Stanley Ln
- 3 Sam Brook Edge
- 2368 Troy Schenectady Rd
- 2125 Rosendale Rd
- 1679 van Antwerp Rd
- 973 Avon Crest Blvd
- 1125 Highland Park Rd
