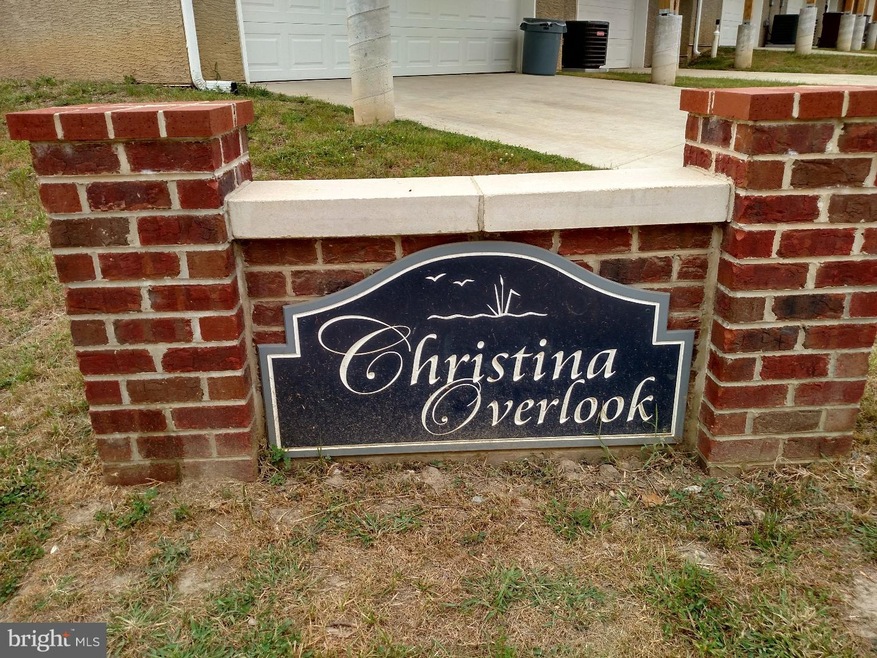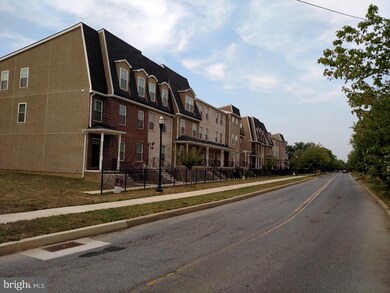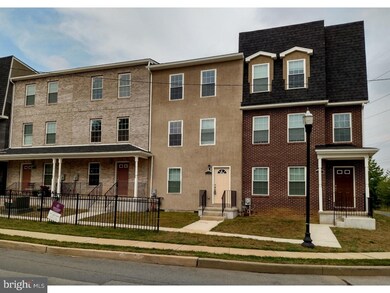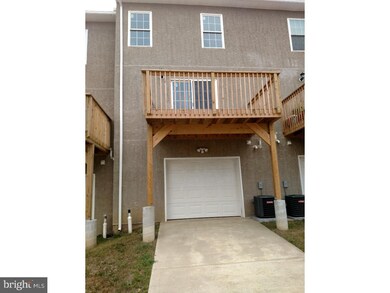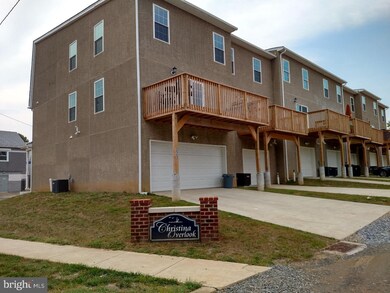
1014 Coleman St Wilmington, DE 19805
Browntown NeighborhoodHighlights
- Newly Remodeled
- Traditional Architecture
- Eat-In Kitchen
- Deck
- 1 Car Attached Garage
- 2-minute walk to Michaels Playground
About This Home
As of December 2019Phase 4 construction is UNDERWAY at Christina Overlook! Catch the wave of high quality affordable, energy efficient, convenient city living adjacent to the Wilmington Riverfront. Local builder, Casale Construction LLC brings outstanding craftsmanship to this one-of-a-kind location. The Chestnut floor plan is an end unit and offers a welcoming brick/stucco exterior. The lower level includes over-sized one car garage, large den, laundry room and utility room. The open concept main floor offers an inviting kitchen with breakfast bar, dining room, living room, powder room & large deck. Upper level includes a master bedroom with walk-in closet and it's own bath. The upper level also offers two additional bedrooms and full hall bath. Enjoy living in this vibrant setting where the excitement of riverfront dining, shopping and entertainment are just outside your door. Builder dimensions are approximate.
Townhouse Details
Home Type
- Townhome
Est. Annual Taxes
- $143
Year Built
- Built in 2015 | Newly Remodeled
Lot Details
- 1,742 Sq Ft Lot
- Lot Dimensions are 13x60
- Property is in excellent condition
HOA Fees
- $17 Monthly HOA Fees
Parking
- 1 Car Attached Garage
- 1 Open Parking Space
Home Design
- Traditional Architecture
- Brick Exterior Construction
- Pitched Roof
- Shingle Roof
- Concrete Perimeter Foundation
- Stucco
Interior Spaces
- 1,900 Sq Ft Home
- Property has 3 Levels
- Ceiling height of 9 feet or more
- Living Room
- Dining Room
- Basement
- Exterior Basement Entry
- Laundry on lower level
Kitchen
- Eat-In Kitchen
- Self-Cleaning Oven
- Built-In Range
- Dishwasher
- Disposal
Flooring
- Wall to Wall Carpet
- Tile or Brick
Bedrooms and Bathrooms
- 3 Bedrooms
- En-Suite Primary Bedroom
- En-Suite Bathroom
- 2.5 Bathrooms
- Walk-in Shower
Eco-Friendly Details
- Energy-Efficient Appliances
- Energy-Efficient Windows
Outdoor Features
- Deck
Utilities
- Forced Air Heating and Cooling System
- Heating System Uses Gas
- Natural Gas Water Heater
- Cable TV Available
Listing and Financial Details
- Tax Lot 252
- Assessor Parcel Number 26-049-10.229
Community Details
Overview
- Association fees include common area maintenance, lawn maintenance, snow removal
- Built by CHRISTINA OVERLOOK
- Christina Overlook Subdivision, Chesnut Floorplan
Pet Policy
- Pets allowed on a case-by-case basis
Ownership History
Purchase Details
Home Financials for this Owner
Home Financials are based on the most recent Mortgage that was taken out on this home.Purchase Details
Home Financials for this Owner
Home Financials are based on the most recent Mortgage that was taken out on this home.Purchase Details
Home Financials for this Owner
Home Financials are based on the most recent Mortgage that was taken out on this home.Similar Homes in Wilmington, DE
Home Values in the Area
Average Home Value in this Area
Purchase History
| Date | Type | Sale Price | Title Company |
|---|---|---|---|
| Deed | $200,000 | None Available | |
| Deed | $184,900 | None Available | |
| Deed | -- | None Available |
Mortgage History
| Date | Status | Loan Amount | Loan Type |
|---|---|---|---|
| Open | $17,500 | Credit Line Revolving | |
| Open | $196,377 | FHA | |
| Previous Owner | $181,550 | FHA | |
| Previous Owner | $1,320,000 | Commercial | |
| Previous Owner | $460,000 | New Conventional |
Property History
| Date | Event | Price | Change | Sq Ft Price |
|---|---|---|---|---|
| 12/17/2019 12/17/19 | Sold | $200,000 | +0.6% | $104 / Sq Ft |
| 11/07/2019 11/07/19 | Pending | -- | -- | -- |
| 11/04/2019 11/04/19 | For Sale | $198,900 | +7.6% | $103 / Sq Ft |
| 12/02/2016 12/02/16 | Sold | $184,900 | -0.3% | $97 / Sq Ft |
| 09/06/2016 09/06/16 | For Sale | $185,500 | 0.0% | $98 / Sq Ft |
| 07/19/2016 07/19/16 | Pending | -- | -- | -- |
| 05/27/2016 05/27/16 | Pending | -- | -- | -- |
| 12/01/2015 12/01/15 | For Sale | $185,500 | -- | $98 / Sq Ft |
Tax History Compared to Growth
Tax History
| Year | Tax Paid | Tax Assessment Tax Assessment Total Assessment is a certain percentage of the fair market value that is determined by local assessors to be the total taxable value of land and additions on the property. | Land | Improvement |
|---|---|---|---|---|
| 2024 | $1,780 | $48,300 | $3,500 | $44,800 |
| 2023 | $1,736 | $48,300 | $3,500 | $44,800 |
| 2022 | $1,718 | $48,300 | $3,500 | $44,800 |
| 2021 | $1,674 | $48,300 | $3,500 | $44,800 |
| 2020 | $1,625 | $48,300 | $3,500 | $44,800 |
| 2019 | $2,377 | $48,300 | $3,500 | $44,800 |
| 2018 | $389 | $48,300 | $3,500 | $44,800 |
| 2017 | $153 | $48,300 | $3,500 | $44,800 |
| 2016 | $153 | $3,300 | $3,300 | $0 |
| 2015 | -- | $3,300 | $3,300 | $0 |
| 2014 | -- | $3,300 | $3,300 | $0 |
Agents Affiliated with this Home
-

Seller's Agent in 2019
Jeremy Morgan
Springer Realty Group
(302) 561-4931
15 Total Sales
-

Buyer's Agent in 2019
Tony Carlton
RE/MAX
(302) 332-2021
2 in this area
72 Total Sales
-

Seller's Agent in 2016
Cammy Jamison
Compass
(302) 584-1316
75 Total Sales
Map
Source: Bright MLS
MLS Number: 1002745468
APN: 26-049.10-229
- 1004 Wright St
- 916 Brown St
- 218 Stroud St
- 917 Brown St
- 1105 Brown St
- 916 Marshall St
- 914 Marshall St
- 230 6th Ave
- 205 Stroud St
- 314 6th Ave
- 920 Marshall St
- 123 Stroud St
- 806 Brown St
- 801 Wright St
- 922 Maryland Ave
- 116 Lower Oak St
- 805 Anchorage St
- 1401 Brown St Unit A
- 1319 Maryland Ave
- 747 S Harrison St
