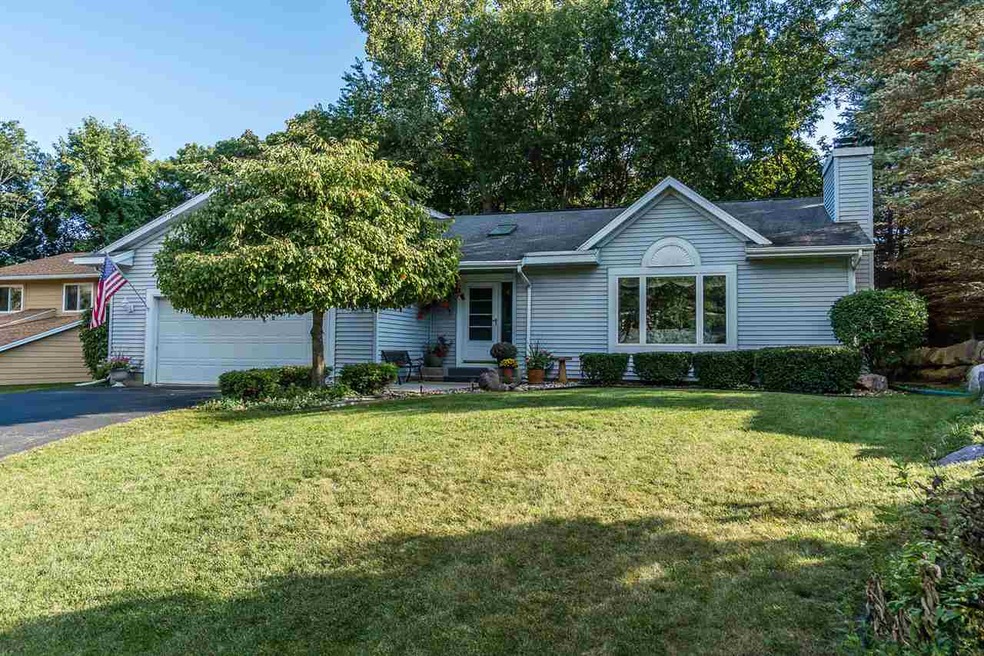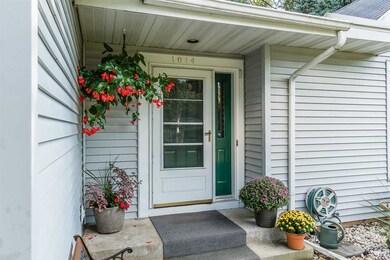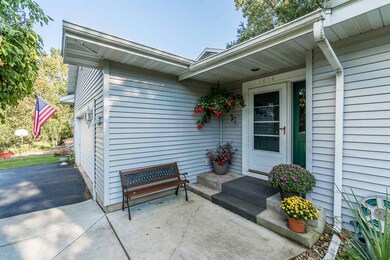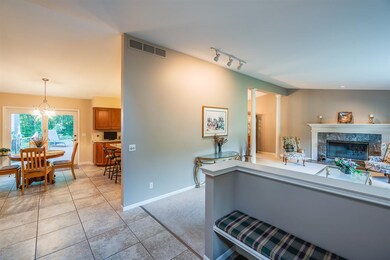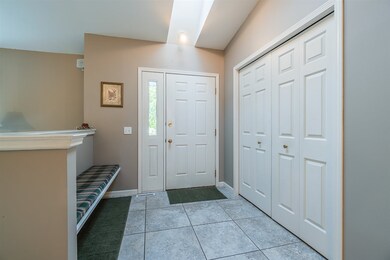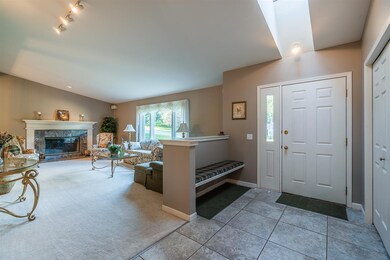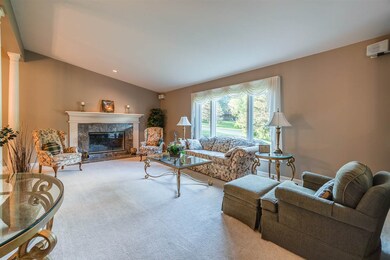
1014 Crestview Cir Baraboo, WI 53913
Highlights
- Deck
- Vaulted Ceiling
- Skylights
- Wooded Lot
- Home Gym
- 2 Car Attached Garage
About This Home
As of July 2021Well maintained & hard-to-find, this 4 bedroom, 3 bath home is walking distance to schools K-12 plus UW Baraboo/Sauk County, minutes to restaurants, shopping & Hwy 12 bypass, the location can't be beat! Features a nice living room w/fireplace, dining room, completely remodeled kitchen with island/breakfast bar, granite counter tops & dinette overlooking the private back yard & big deck. Also has an updated main bath, huge Master Suite, exposed lower with the 4th bedroom, family room & full bath. The 2nd lower level w/game room, weight room & 11x22 storage room. 2 car attached garage. Home Wty incl Near schools, shopping, restaurants, Hwy 12 bypass, min to Wis Dells, golf, State Parks
Last Agent to Sell the Property
RE/MAX Preferred License #56218-90 Listed on: 09/13/2018

Home Details
Home Type
- Single Family
Est. Annual Taxes
- $5,434
Year Built
- Built in 1991
Lot Details
- 0.25 Acre Lot
- Level Lot
- Wooded Lot
Home Design
- Tri-Level Property
- Vinyl Siding
Interior Spaces
- Vaulted Ceiling
- Skylights
- Gas Fireplace
- Home Gym
- Partially Finished Basement
- Basement Fills Entire Space Under The House
Kitchen
- Breakfast Bar
- Oven or Range
- Microwave
- Dishwasher
- Kitchen Island
Bedrooms and Bathrooms
- 4 Bedrooms
- Walk-In Closet
- 3 Full Bathrooms
- Bathtub
- Walk-in Shower
Parking
- 2 Car Attached Garage
- Garage Door Opener
Accessible Home Design
- Level Entry For Accessibility
- Low Pile Carpeting
Outdoor Features
- Deck
Schools
- Call School District Elementary School
- Jack Young Middle School
- Baraboo High School
Utilities
- Forced Air Cooling System
- Water Softener
- Cable TV Available
Community Details
- Crestview Heights Subdivision
Ownership History
Purchase Details
Home Financials for this Owner
Home Financials are based on the most recent Mortgage that was taken out on this home.Purchase Details
Home Financials for this Owner
Home Financials are based on the most recent Mortgage that was taken out on this home.Similar Homes in Baraboo, WI
Home Values in the Area
Average Home Value in this Area
Purchase History
| Date | Type | Sale Price | Title Company |
|---|---|---|---|
| Warranty Deed | $375,000 | None Available | |
| Warranty Deed | $256,000 | None Available |
Mortgage History
| Date | Status | Loan Amount | Loan Type |
|---|---|---|---|
| Open | $356,200 | New Conventional | |
| Previous Owner | $217,745 | FHA | |
| Previous Owner | $151,300 | New Conventional |
Property History
| Date | Event | Price | Change | Sq Ft Price |
|---|---|---|---|---|
| 07/23/2021 07/23/21 | Sold | $375,000 | 0.0% | $107 / Sq Ft |
| 06/02/2021 06/02/21 | For Sale | $375,000 | +46.5% | $107 / Sq Ft |
| 03/11/2019 03/11/19 | Sold | $256,000 | -1.5% | $78 / Sq Ft |
| 12/08/2018 12/08/18 | Price Changed | $259,900 | -1.2% | $79 / Sq Ft |
| 09/13/2018 09/13/18 | For Sale | $263,000 | -- | $80 / Sq Ft |
Tax History Compared to Growth
Tax History
| Year | Tax Paid | Tax Assessment Tax Assessment Total Assessment is a certain percentage of the fair market value that is determined by local assessors to be the total taxable value of land and additions on the property. | Land | Improvement |
|---|---|---|---|---|
| 2024 | $5,672 | $292,600 | $35,900 | $256,700 |
| 2023 | $5,736 | $292,600 | $35,900 | $256,700 |
| 2022 | $5,776 | $292,600 | $35,900 | $256,700 |
| 2021 | $5,557 | $292,600 | $35,900 | $256,700 |
| 2020 | $5,312 | $233,400 | $31,500 | $201,900 |
| 2019 | $5,974 | $233,400 | $31,500 | $201,900 |
| 2018 | $5,580 | $233,400 | $31,500 | $201,900 |
| 2017 | $5,434 | $233,400 | $31,500 | $201,900 |
| 2016 | $5,144 | $233,400 | $31,500 | $201,900 |
| 2015 | $5,150 | $233,400 | $31,500 | $201,900 |
| 2014 | $5,231 | $233,400 | $31,500 | $201,900 |
Agents Affiliated with this Home
-
Jennifer Sagissor

Seller's Agent in 2021
Jennifer Sagissor
First Weber Inc
(608) 963-8300
231 Total Sales
-
Donna Verges

Seller Co-Listing Agent in 2021
Donna Verges
Lannon Stone Realty LLC
(608) 477-0765
122 Total Sales
-
Sabel Zaffiro

Buyer's Agent in 2021
Sabel Zaffiro
Brunker Realty Group LLC
(608) 393-2281
44 Total Sales
-
Beth Goethel

Seller's Agent in 2019
Beth Goethel
RE/MAX
(608) 548-1058
399 Total Sales
Map
Source: South Central Wisconsin Multiple Listing Service
MLS Number: 1841498
APN: 191-0132-00000
- 721 Jacquelyn Dr
- 733 Connie Rd
- 711 Dubois Dr
- 221 Linn St
- 1725 Algonquin Dr
- 80.68 Acres Fox Hill Rd
- 36.2A Fox Hill Rd
- 35.57 Fox Hill Rd
- 604 9th Ave
- 500 Ridge St
- E11086 Hatchery Rd
- 815 2nd Ave
- 0 U S 12
- S4154 Whispering Pines Dr
- 327 8th Ave
- 1805 W Pine St
- 135 13th Ave
- 321 5th Ave
- 116 9th Ave
- L28 Tranquility Ln
