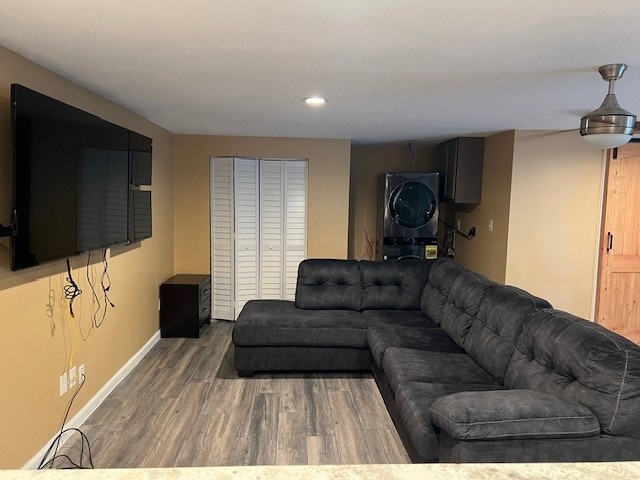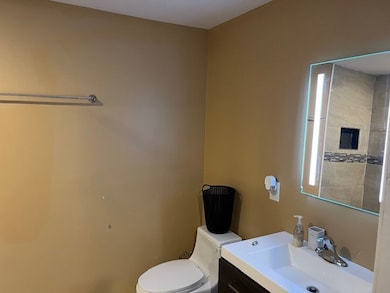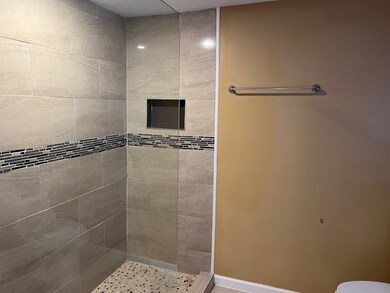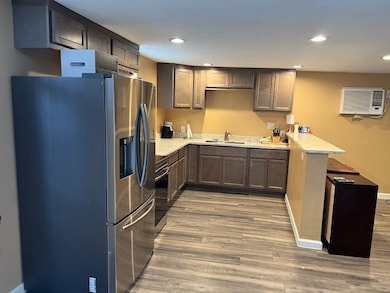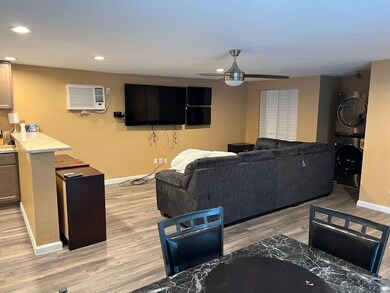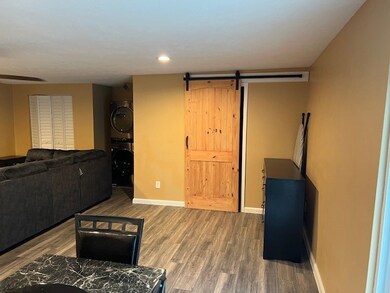1014 Daisy St Houston, TX 77012
Pecan Park Neighborhood
--
Bed
1
Bath
--
Sq Ft
0.29
Acres
Highlights
- Garage Apartment
- Engineered Wood Flooring
- Granite Countertops
- 12,500 Sq Ft lot
- Furnished
- Family Room Off Kitchen
About This Home
This home is located at 1014 Daisy St, Houston, TX 77012 and is currently priced at $1,350. This property was built in 1960. 1014 Daisy St is a home located in Harris County with nearby schools including Davila Elementary School, Milby High School, and Houston Gateway Academy - Coral Campus.
Home Details
Home Type
- Single Family
Est. Annual Taxes
- $8,279
Year Built
- Built in 1960
Lot Details
- 0.29 Acre Lot
- East Facing Home
- Cleared Lot
Interior Spaces
- 1 Full Bathroom
- 1-Story Property
- Furnished
- Family Room Off Kitchen
- Living Room
- Engineered Wood Flooring
- Fire and Smoke Detector
- Electric Dryer Hookup
Kitchen
- Oven
- Free-Standing Range
- Granite Countertops
- Self-Closing Drawers and Cabinet Doors
- Disposal
Parking
- Garage Apartment
- Assigned Parking
Schools
- Davila Elementary School
- Deady Middle School
- Milby High School
Utilities
- Window Unit Cooling System
- Wall Furnace
Listing and Financial Details
- Property Available on 1/31/25
- Long Term Lease
Community Details
Overview
- Pecan Park Subdivision
Pet Policy
- No Pets Allowed
Map
Source: Houston Association of REALTORS®
MLS Number: 90140804
APN: 0601250060015
Nearby Homes
- 7201 Eden St
- 925 Kenmore St
- 7318 Dahlia St
- 7547 Magnolia St
- 7109 Myrtle St
- 7306 Garden St
- 7147 Hemlock St
- 7009 Vandeman St
- 7009 Myrtle St
- 7003 Myrtle St
- 7506 Hemlock St
- 7106 Japonica St
- 503 Coral St
- 0 Fennell St
- 7932 Brays St
- 6825 Japonica St
- 000 Santa Rosa St
- 0 Brays St
- 1935 Pasadena St
- 7704 Elvera St
- 7132 Lawndale St
- 7126 Vandeman St Unit C
- 7608 E Magnolia St Unit B
- 7608 E Magnolia St
- 7616 Elm St
- 7410 Ilex St Unit A
- 7410 Ilex St Unit C
- 7410 Ilex St Unit Main
- 6932 Hemlock St
- 2051 Santa Rosa St
- 7903 Leander St
- 7310 Moss Rose St
- 7919 Brays St Unit C
- 7607 Moss Rose St
- 7902 Hudson St Unit B
- 2042 Pasadena St Unit 2
- 7909 Brutus St Unit 1
- 7909 Brutus St Unit 2
- 6943 Narcissus St
- 106 Hanover St Unit B
