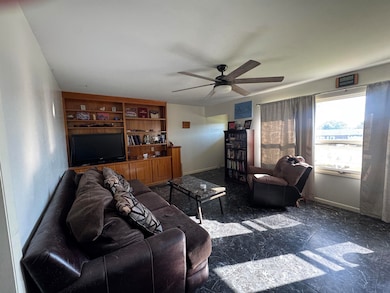1014 Division St Cresco, IA 52136
Estimated payment $1,070/month
Highlights
- 1 Car Attached Garage
- Garden
- Water Softener
- Patio
- Forced Air Heating and Cooling System
About This Home
Cozy ranch home in a well established neighborhood. This home offers main floor living with all bedrooms, bathroom and laundry located upstairs. The bonus room off the kitchen has plenty of space for a home office, crafts or play area. Solid surface flooring offers easy cleaning/ maintenance. Downstairs is a large family room, 3⁄4 bathroom and plenty of storage. The owners have installed American Waterworks waterproofing and reinforcement in the lower level. With a lifetime warranty this will ensure your basement is dry for years to come. Outside features established gardens and mature landscaping. The large patio is a great space for relaxing or entertaining guests. This home has a steel roof and vinyl siding. The one car attached garage will keep your vehicle out of the elements. Call for your private showing today.
Home Details
Home Type
- Single Family
Est. Annual Taxes
- $2,242
Year Built
- Built in 1965
Lot Details
- 7,700 Sq Ft Lot
- Lot Dimensions are 70' x 110'
- Garden
Parking
- 1 Car Attached Garage
Home Design
- Block Foundation
- Vinyl Siding
Interior Spaces
- 1,826 Sq Ft Home
- Basement
- Sump Pump
Kitchen
- Free-Standing Range
- Microwave
- Dishwasher
Bedrooms and Bathrooms
- 3 Bedrooms
Laundry
- Laundry on main level
- Dryer
- Washer
Outdoor Features
- Patio
Schools
- Cresco Elementary And Middle School
- Cresco High School
Utilities
- Forced Air Heating and Cooling System
- Water Softener
Listing and Financial Details
- Assessor Parcel Number 320550113000000
Map
Home Values in the Area
Average Home Value in this Area
Tax History
| Year | Tax Paid | Tax Assessment Tax Assessment Total Assessment is a certain percentage of the fair market value that is determined by local assessors to be the total taxable value of land and additions on the property. | Land | Improvement |
|---|---|---|---|---|
| 2025 | $2,242 | $146,810 | $14,020 | $132,790 |
| 2024 | $2,242 | $131,950 | $14,020 | $117,930 |
| 2023 | $2,214 | $131,950 | $14,020 | $117,930 |
| 2022 | $2,026 | $110,350 | $14,020 | $96,330 |
| 2021 | $2,006 | $110,350 | $14,020 | $96,330 |
| 2020 | $2,148 | $103,510 | $14,020 | $89,490 |
| 2019 | $1,900 | $97,050 | $0 | $0 |
| 2018 | $1,880 | $97,050 | $0 | $0 |
| 2017 | $1,782 | $89,200 | $0 | $0 |
| 2016 | $1,786 | $89,200 | $0 | $0 |
| 2015 | $1,786 | $89,200 | $0 | $0 |
| 2014 | $1,824 | $89,200 | $0 | $0 |
Property History
| Date | Event | Price | List to Sale | Price per Sq Ft | Prior Sale |
|---|---|---|---|---|---|
| 09/12/2025 09/12/25 | For Sale | $169,900 | +41.6% | $93 / Sq Ft | |
| 09/16/2022 09/16/22 | Sold | $120,000 | -4.0% | $94 / Sq Ft | View Prior Sale |
| 08/22/2022 08/22/22 | Pending | -- | -- | -- | |
| 08/09/2022 08/09/22 | Price Changed | $125,000 | -3.1% | $98 / Sq Ft | |
| 07/18/2022 07/18/22 | For Sale | $129,000 | +44.9% | $101 / Sq Ft | |
| 03/29/2019 03/29/19 | Sold | $89,000 | 0.0% | $70 / Sq Ft | View Prior Sale |
| 03/19/2019 03/19/19 | Off Market | $89,000 | -- | -- | |
| 03/18/2019 03/18/19 | Pending | -- | -- | -- | |
| 12/12/2018 12/12/18 | For Sale | $99,000 | -- | $78 / Sq Ft |
Purchase History
| Date | Type | Sale Price | Title Company |
|---|---|---|---|
| Warranty Deed | $120,000 | -- | |
| Warranty Deed | $89,000 | -- | |
| Legal Action Court Order | $95,000 | None Available |
Source: Northeast Iowa Regional Board of REALTORS®
MLS Number: NBR20254501
APN: 320-55-01-13-000-000
- 211 Royal Oaks Dr
- 732 N Elm St
- 106 6th Ave W
- 205 6th Ave W
- 120 5th Ave E
- 113 5th Ave E
- 716 6th Ave E
- 303 3rd St SW Unit Farley
- 729 2nd St SW
- 0 Co Rd A23 Unit NOC6333468
- Tbd
- 3447 303rd Ave
- 16267 Yankee Ave
- Rd
- TBD ( Lot 6, Blk 2) 3rd Ave SE
- TBD (Lot 4 Blk2 ) 3rd Ave SE
- TBD ( Lot 2, Blk 2) 3rd Ave SE
- TBD (Lot 3, Blk 1) 3rd Ave SE
- TBD ( Lot 4, Blk 1) 3rd Ave SE
- TBD ( Lot 3, Blk 2) 3rd Ave SE







