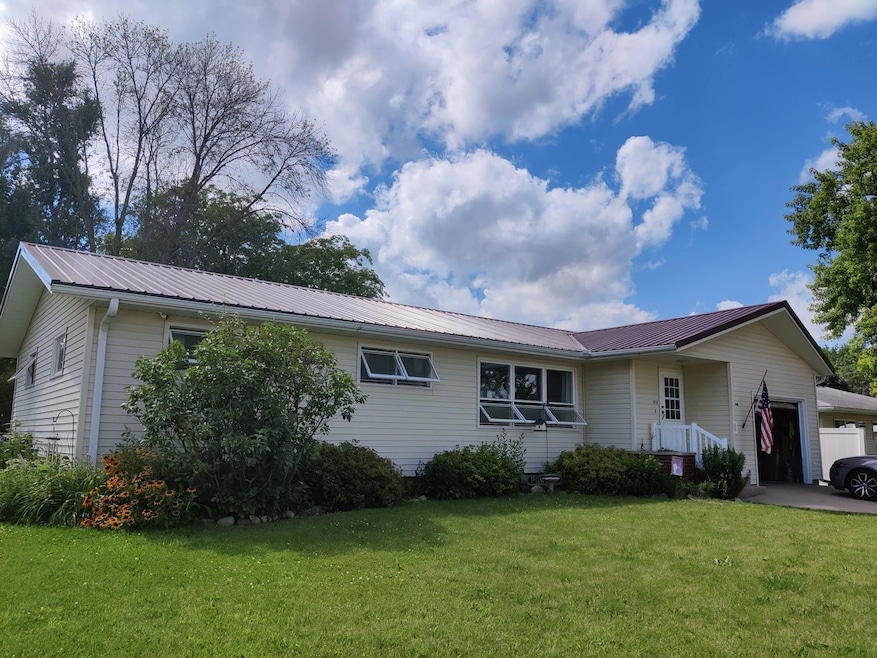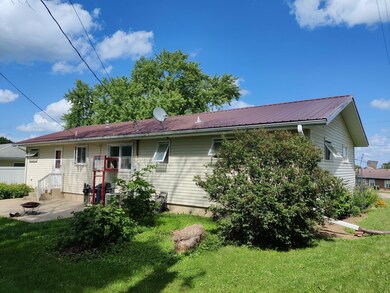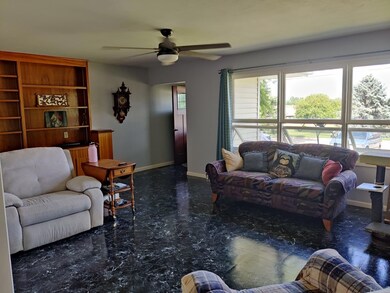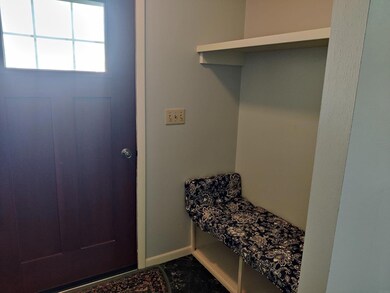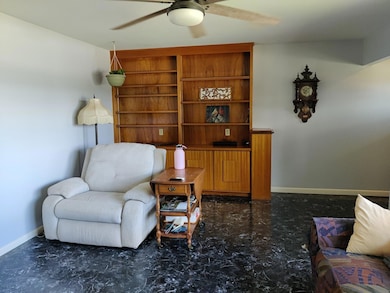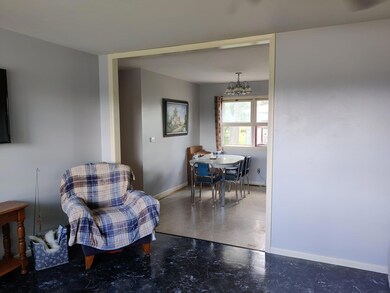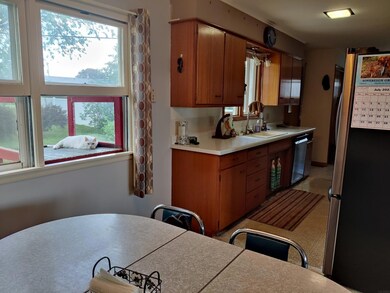
1014 Division St Cresco, IA 52136
Highlights
- 1 Car Attached Garage
- Forced Air Heating and Cooling System
- Ceiling Fan
- Patio
- Water Softener
- Storage Shed
About This Home
As of September 2022Main level living in this 3 bedroom ranch home with attached garage! Built in bookshelves greet you in the sunny living room which flows to the dining area. The galley kitchen has ample cupboards to meet your needs. The bonus room at the end of the kitchen has endless possibilities with access to the garage or back yard. All the kitchen appliances and washer and dryer are included! The backyard is full of perennial flower beds as well as raspberry bushes, black berries and rhubarb. The large patio is great for entertaining family and friends. Back inside many updates abound including a new bathroom vanity top, flooring and tile surround and most of the windows have new hardware and the rubber insulators have been replaced which has improved their efficiency! Call today!
Home Details
Home Type
- Single Family
Est. Annual Taxes
- $2,214
Year Built
- Built in 1965
Lot Details
- 7,700 Sq Ft Lot
- Lot Dimensions are 70x110
- Property is zoned R-2
Parking
- 1 Car Attached Garage
Home Design
- Vinyl Siding
Interior Spaces
- 1,276 Sq Ft Home
- Ceiling Fan
- Fire and Smoke Detector
Kitchen
- Free-Standing Range
- Microwave
- Dishwasher
Bedrooms and Bathrooms
- 3 Bedrooms
Laundry
- Laundry on main level
- Dryer
- Washer
Outdoor Features
- Patio
- Storage Shed
Schools
- Cresco Elementary And Middle School
- Cresco High School
Utilities
- Forced Air Heating and Cooling System
- Heating System Uses Gas
- Water Softener
Listing and Financial Details
- Assessor Parcel Number 320550113000000
Ownership History
Purchase Details
Home Financials for this Owner
Home Financials are based on the most recent Mortgage that was taken out on this home.Purchase Details
Home Financials for this Owner
Home Financials are based on the most recent Mortgage that was taken out on this home.Purchase Details
Similar Homes in Cresco, IA
Home Values in the Area
Average Home Value in this Area
Purchase History
| Date | Type | Sale Price | Title Company |
|---|---|---|---|
| Warranty Deed | $120,000 | -- | |
| Warranty Deed | $89,000 | -- | |
| Legal Action Court Order | $95,000 | None Available |
Mortgage History
| Date | Status | Loan Amount | Loan Type |
|---|---|---|---|
| Previous Owner | $61,600 | Credit Line Revolving | |
| Previous Owner | $102,500 | New Conventional |
Property History
| Date | Event | Price | Change | Sq Ft Price |
|---|---|---|---|---|
| 09/16/2022 09/16/22 | Sold | $120,000 | -4.0% | $94 / Sq Ft |
| 08/22/2022 08/22/22 | Pending | -- | -- | -- |
| 08/09/2022 08/09/22 | Price Changed | $125,000 | -3.1% | $98 / Sq Ft |
| 07/18/2022 07/18/22 | For Sale | $129,000 | +44.9% | $101 / Sq Ft |
| 03/29/2019 03/29/19 | Sold | $89,000 | 0.0% | $70 / Sq Ft |
| 03/19/2019 03/19/19 | Off Market | $89,000 | -- | -- |
| 03/18/2019 03/18/19 | Pending | -- | -- | -- |
| 12/12/2018 12/12/18 | For Sale | $99,000 | -- | $78 / Sq Ft |
Tax History Compared to Growth
Tax History
| Year | Tax Paid | Tax Assessment Tax Assessment Total Assessment is a certain percentage of the fair market value that is determined by local assessors to be the total taxable value of land and additions on the property. | Land | Improvement |
|---|---|---|---|---|
| 2024 | $2,214 | $131,950 | $14,020 | $117,930 |
| 2023 | $2,214 | $131,950 | $14,020 | $117,930 |
| 2022 | $2,026 | $110,350 | $14,020 | $96,330 |
| 2021 | $2,006 | $110,350 | $14,020 | $96,330 |
| 2020 | $2,148 | $103,510 | $14,020 | $89,490 |
| 2019 | $1,900 | $97,050 | $0 | $0 |
| 2018 | $1,880 | $97,050 | $0 | $0 |
| 2017 | $1,782 | $89,200 | $0 | $0 |
| 2016 | $1,786 | $89,200 | $0 | $0 |
| 2015 | $1,786 | $89,200 | $0 | $0 |
| 2014 | $1,824 | $89,200 | $0 | $0 |
Agents Affiliated with this Home
-

Seller's Agent in 2022
Anne Dykstra
AJ Realty, Inc.
(563) 380-4357
5 in this area
101 Total Sales
-
G
Seller's Agent in 2019
Greg Prochaska
Erickson-Prochaska, Inc
-
B
Seller Co-Listing Agent in 2019
Barbara Prochaska
Erickson-Prochaska, Inc
(563) 419-0273
12 in this area
13 Total Sales
Map
Source: Northeast Iowa Regional Board of REALTORS®
MLS Number: NBR20223353
APN: 320-55-01-13-000-000
- 1011 Red Maple Ave
- 1005 Red Maple Ave
- 211 Royal Oaks Dr
- 732 N Elm St
- 511 2nd St W
- 102 5th Ave E
- 120 5th Ave E
- 737 6th St E Unit Nelson
- 306 5th Ave W
- 219 3rd Ave E
- 506 8th St E
- 418 2nd Ave W
- 214 6th St E
- 941 Woodland Rd Unit Harvey
- 631 Gillette Ave
- 309 3rd St SE
- 111 4th Ave SW
- 309 4th Ave SW
- 513 2nd St SW Unit Wayne Smith
- 3447 303rd Ave
