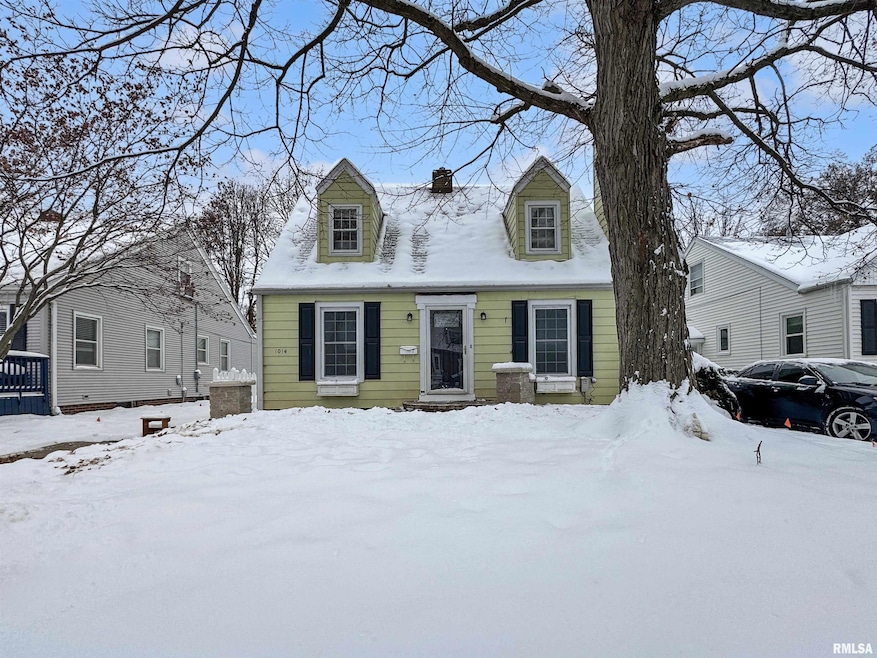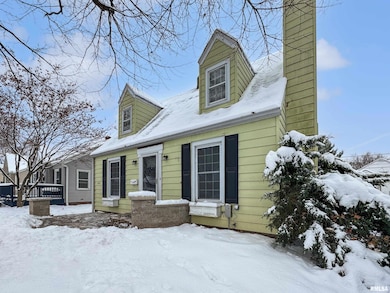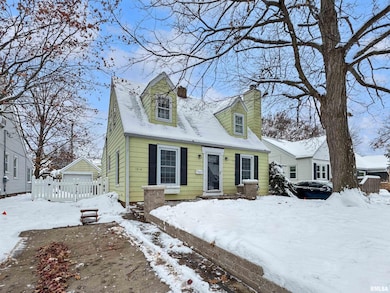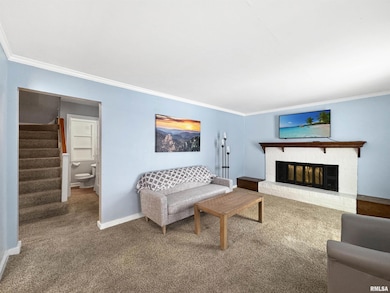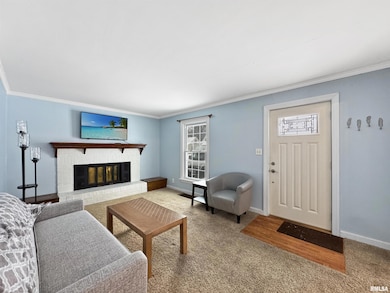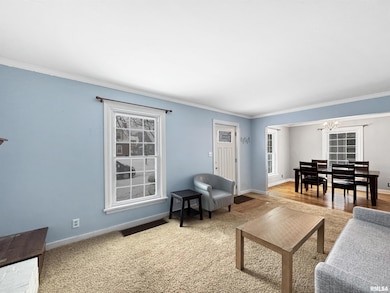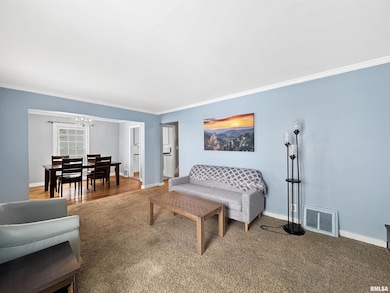1014 E Elmhurst Ave Peoria, IL 61603
West Bluff NeighborhoodEstimated payment $1,091/month
Highlights
- Very Popular Property
- No HOA
- Porch
- Solid Surface Countertops
- 1 Car Detached Garage
- Forced Air Heating and Cooling System
About This Home
Welcome to this delightful 3-bedroom, 1.5-bath gem! If you've been dreaming of a home that's ready for you to move in and enjoy, look no further. The heart of this home is the stunning eat-in kitchen, boasting granite counters, subway tile backsplashes, and sleek stainless steel appliances. It's a cook's paradise! Picture cozy evenings by the fireplace in the spacious living room, flooded with natural light. The generously-sized bedrooms feature lovely hardwood floors, and the modern bathroom offers a spa-like experience with its walk-in shower and pebble finish. Don't miss the additional main floor family room, perfect for gatherings or a quiet night in. Relax on the beautiful paver front porch or entertain guests on the paver back porch, all while enjoying the comfort of a fenced backyard. The oversized garage is a bonus for extra storage or a workshop space.
Listing Agent
Adam Merrick Real Estate Brokerage Email: homes@adammerrick.com License #471018071 Listed on: 12/02/2025
Co-Listing Agent
Adam Merrick Real Estate Brokerage Email: homes@adammerrick.com License #475169475
Home Details
Home Type
- Single Family
Est. Annual Taxes
- $3,351
Year Built
- Built in 1946
Lot Details
- 4,356 Sq Ft Lot
- Lot Dimensions are 45x100
- Fenced
- Level Lot
Parking
- 1 Car Detached Garage
Home Design
- Block Foundation
- Frame Construction
- Shingle Roof
- Aluminum Siding
Interior Spaces
- 1,812 Sq Ft Home
- Ceiling Fan
- Wood Burning Fireplace
- Living Room with Fireplace
- Partially Finished Basement
- Basement Fills Entire Space Under The House
Kitchen
- Range with Range Hood
- Microwave
- Dishwasher
- Solid Surface Countertops
Bedrooms and Bathrooms
- 3 Bedrooms
Outdoor Features
- Porch
Schools
- Hines Elementary School
- Von Steuben Middle School
- Peoria High School
Utilities
- Forced Air Heating and Cooling System
- Heating System Uses Natural Gas
- Gas Water Heater
- High Speed Internet
- Cable TV Available
Community Details
- No Home Owners Association
- Mcdowell Place Subdivision
Listing and Financial Details
- Homestead Exemption
- Assessor Parcel Number 14-27-384-005
Map
Home Values in the Area
Average Home Value in this Area
Tax History
| Year | Tax Paid | Tax Assessment Tax Assessment Total Assessment is a certain percentage of the fair market value that is determined by local assessors to be the total taxable value of land and additions on the property. | Land | Improvement |
|---|---|---|---|---|
| 2024 | $3,051 | $39,730 | $5,210 | $34,520 |
| 2023 | $2,865 | $36,450 | $4,780 | $31,670 |
| 2022 | $2,684 | $33,820 | $4,700 | $29,120 |
| 2021 | $2,606 | $32,210 | $4,480 | $27,730 |
| 2020 | $2,595 | $31,900 | $4,440 | $27,460 |
| 2019 | $2,645 | $32,550 | $4,530 | $28,020 |
| 2018 | $2,687 | $33,590 | $4,570 | $29,020 |
| 2017 | $2,693 | $33,930 | $4,620 | $29,310 |
| 2016 | $2,607 | $33,930 | $4,620 | $29,310 |
| 2015 | $2,459 | $33,270 | $4,530 | $28,740 |
| 2014 | $2,466 | $32,710 | $4,300 | $28,410 |
| 2013 | -- | $33,110 | $4,350 | $28,760 |
Property History
| Date | Event | Price | List to Sale | Price per Sq Ft | Prior Sale |
|---|---|---|---|---|---|
| 12/02/2025 12/02/25 | For Sale | $154,900 | +47.5% | $85 / Sq Ft | |
| 02/14/2019 02/14/19 | Sold | $105,000 | -4.5% | $58 / Sq Ft | View Prior Sale |
| 12/13/2018 12/13/18 | Pending | -- | -- | -- | |
| 12/01/2018 12/01/18 | Price Changed | $109,900 | -6.5% | $61 / Sq Ft | |
| 11/09/2018 11/09/18 | For Sale | $117,500 | +1.3% | $65 / Sq Ft | |
| 11/09/2012 11/09/12 | Sold | $116,000 | -7.1% | $65 / Sq Ft | View Prior Sale |
| 10/08/2012 10/08/12 | Pending | -- | -- | -- | |
| 09/04/2012 09/04/12 | For Sale | $124,900 | -- | $70 / Sq Ft |
Purchase History
| Date | Type | Sale Price | Title Company |
|---|---|---|---|
| Grant Deed | $105,000 | Attorney Only | |
| Warranty Deed | $105,000 | Elias Meginnes & Seghetti Pc | |
| Deed | $116,000 | -- |
Mortgage History
| Date | Status | Loan Amount | Loan Type |
|---|---|---|---|
| Open | $75,001 | New Conventional | |
| Closed | $75,001 | New Conventional |
Source: RMLS Alliance
MLS Number: PA1262675
APN: 14-27-384-005
- 915 E Elmhurst Ave
- 908 E Melbourne Ave
- 3203 N Wisconsin Ave
- 1410 E Fairoaks Ave
- 1215 E Seneca Place
- 1312 E Wilson Ave
- 1411 E Tripp Ave Unit 2
- 1012 E Paris Ave
- 717 E Maywood Ave
- 512 E Paris Ave
- 3206 N Indiana Ave
- 700 E Maywood Ave
- 511 E Pasadena Ave
- 729 E Seneca Place
- 822 E Gift Ave
- 1416 E Paris Ave
- 2606 N Wisconsin Ave
- 1601 E London Ave
- 2405 N Atlantic Ave
- 2407 N Central Ave
- 3113 N New York Ave
- 3421 N Indiana Ave Unit 3421 N Indiana Ave Peoria
- 504 E Forrest Hill Ave
- 2140 N Maryland Ave
- 3400 N Knoxville Ave
- 1900 E Knox St
- 308 E Virginia Ave
- 4028 N Illinois Ave Unit 6
- 4028 N Illinois Ave Unit 5
- 2103 E Harvard Ave
- 627 Fairholm Ave
- 112 E Hines Place
- 512 Camblin Ave
- 228 E Oak Cliff Ct Unit A2
- 2112-2117 N Linn St
- 1711 N Peoria Ave
- 615 W Mcclure Ave Unit Lower Unit
- 2103 North St
- 1003 E Samuel Ave
- 319 W Nebraska Ave
