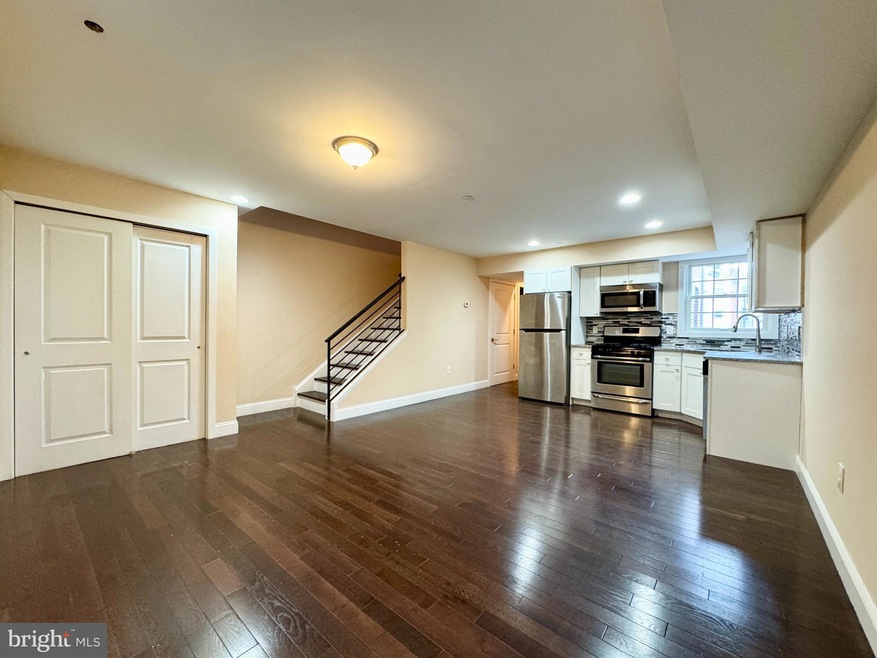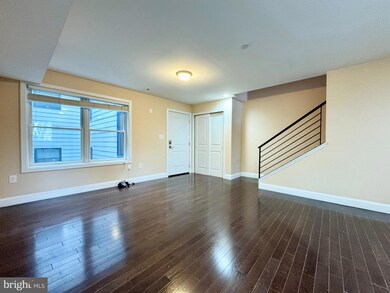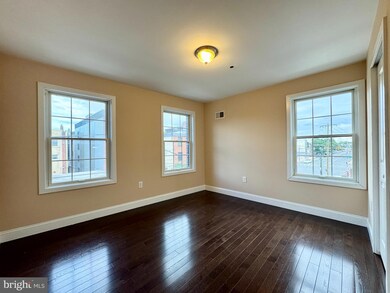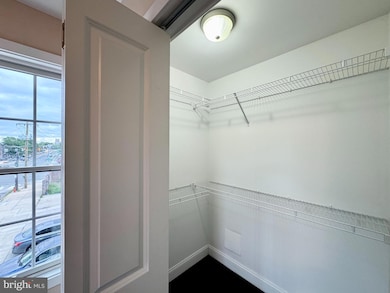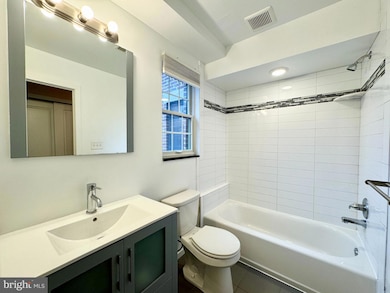1014 E Moyamensing Ave Unit 3 Philadelphia, PA 19147
Queen Village NeighborhoodHighlights
- Open Floorplan
- Main Floor Bedroom
- Stainless Steel Appliances
- Wood Flooring
- No HOA
- 4-minute walk to Sacks Playground
About This Home
Bright and spacious two bedroom, two bathroom bi-level apartment available for immediate move-in in Queen Village! This newer construction apartment features hardwood flooring, stainless steel appliances, in-unit washer/dryer, with one bedroom and one bathroom on each floor providing a quiet and private environment for work-from-home or guests. Tenants also enjoy two common roof deck spaces. Stellar location on tree lined block, walkable to the Delaware river, notable restaurants such as Royal Izakaya, Southwark, and Lucky's Last Chance for dining out, and a short drive to Giant, Target, Home Goods, and Ikea to stock and furnish your new home.
Townhouse Details
Home Type
- Townhome
Est. Annual Taxes
- $643
Year Built
- Built in 2015
Lot Details
- 2,178 Sq Ft Lot
- Property is in excellent condition
Home Design
- Masonry
Interior Spaces
- 892 Sq Ft Home
- Property has 2 Levels
- Open Floorplan
- Recessed Lighting
- Family Room
- Living Room
- Dining Room
- Wood Flooring
Kitchen
- Eat-In Kitchen
- Gas Oven or Range
- Microwave
- Dishwasher
- Stainless Steel Appliances
- Disposal
Bedrooms and Bathrooms
- En-Suite Primary Bedroom
- Walk-In Closet
- Bathtub with Shower
Laundry
- Laundry on main level
- Front Loading Dryer
- Front Loading Washer
Home Security
Utilities
- Forced Air Heating and Cooling System
- Natural Gas Water Heater
Listing and Financial Details
- Residential Lease
- Security Deposit $2,500
- Requires 2 Months of Rent Paid Up Front
- Tenant pays for electricity, gas, all utilities, water
- 12-Month Min and 24-Month Max Lease Term
- Available 5/29/25
- $40 Application Fee
- Assessor Parcel Number 888022774
Community Details
Overview
- No Home Owners Association
- Queen Village Subdivision
Pet Policy
- Pets allowed on a case-by-case basis
Security
- Fire Sprinkler System
Map
Source: Bright MLS
MLS Number: PAPH2488350
APN: 888022774
- 923 E Moyamensing Ave
- 945 S 2nd St
- 945 S 3rd St
- 136 Carpenter St Unit A
- 929 S 2nd St Unit A5
- 933 S 3rd St
- 246 Montrose St
- 242 Montrose St
- 244 Montrose St
- 135 Ellsworth St
- 127 Ellsworth St
- 112 Christian St Unit I
- 844 S 3rd St
- 858 S Front St
- 1224 S American St
- 826 S 2nd St Unit 2
- 826 S 2nd St Unit 3
- 848 S Front St
- 1230 S 2nd St
- 335 Manton St
