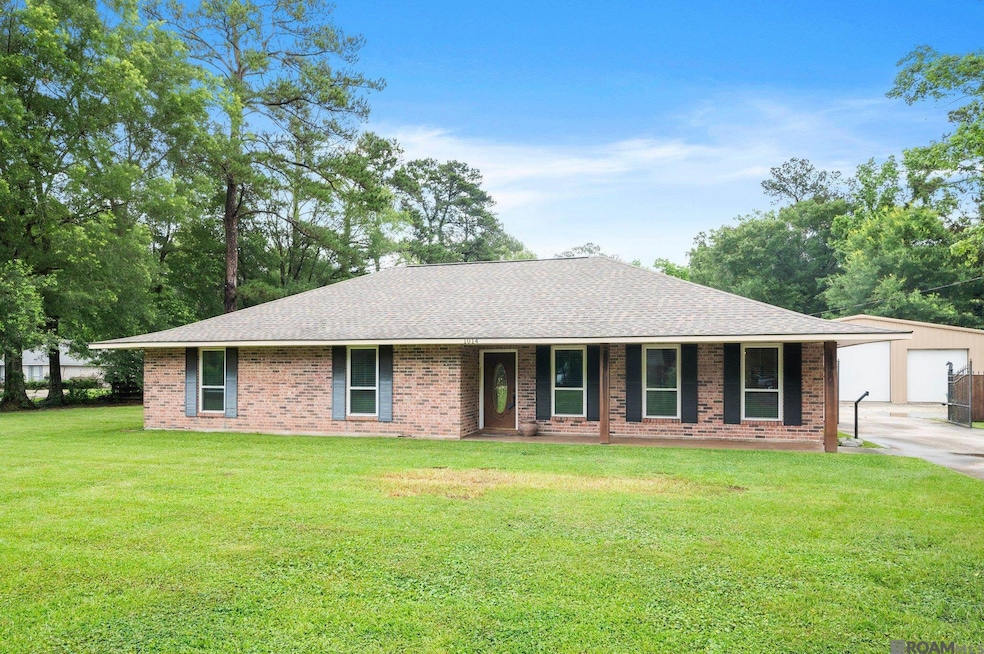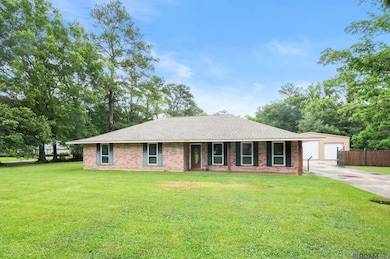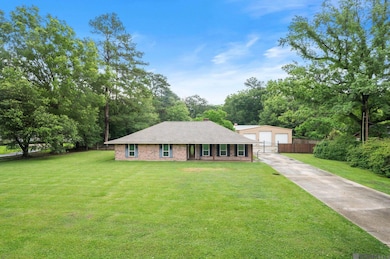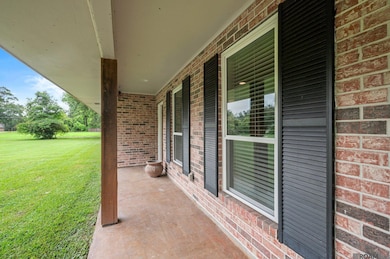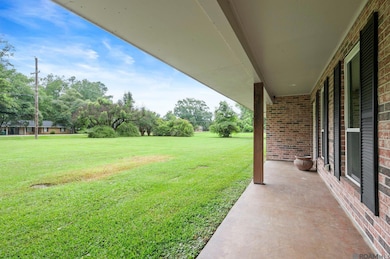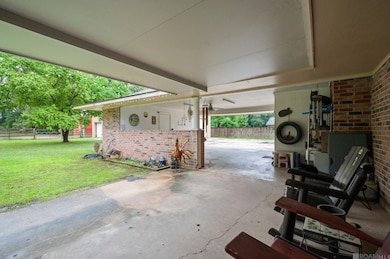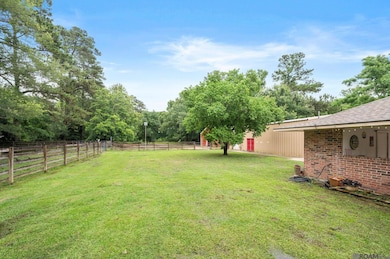
1014 Hatchell Ln Denham Springs, LA 70726
Estimated payment $2,478/month
Highlights
- Barn
- 3.32 Acre Lot
- Covered patio or porch
- RV or Boat Parking
- Traditional Architecture
- Separate Outdoor Workshop
About This Home
This one has something for everyone. 4 Bedroom 2 bath home on 3.32 acres. Family room with fireplace is open to dining room and kitchen for a great gathering space for everyone. Kitchen has granite countertops, built in gas cook top in the breakfast bar and a wall oven. All bedrooms are spacious and tastefully appointed. Master bedroom has its own private bath with a tub/shower combo, granite top on vanity with double sinks. Guest bath is a tub/shower combo with dressing area and granite countertop Outdoors you will find 3.32 acres of property. Workshop is 2000 square feet with 3 rollup doors on the front and a fourth on the side for the paint room. Shop includes a built in drainage system, fully insulated, full bathroom, paint room and kitchen with refrigerator, cabinetry, sink and microwave. Car lift does not stay. In addition to the house and shop there is a 40 x 40(1600 sq ft) barn with three stalls, a hay/feed room and a tack room. You will also see a goat pen and a chicken coop. This absolutely has something for everyone. Lots of extras!! Electronic gate to access the back yard,workshop, and barn. DID NOT FLOOD AND DOES NOT REQUIRE FLOOD INSURANCE
Home Details
Home Type
- Single Family
Est. Annual Taxes
- $1,783
Year Built
- Built in 1985 | Remodeled
Lot Details
- 3.32 Acre Lot
- Lot Dimensions are 164 x 882 x 164 x 881
Home Design
- Traditional Architecture
- Brick Exterior Construction
- Slab Foundation
- Frame Construction
- Shingle Roof
- Wood Siding
Interior Spaces
- 2,128 Sq Ft Home
- 1-Story Property
- Built-In Features
- Ceiling Fan
- Wood Burning Fireplace
- Fire and Smoke Detector
- Breakfast Bar
- Washer and Dryer Hookup
Flooring
- Carpet
- Ceramic Tile
Bedrooms and Bathrooms
- 4 Bedrooms
- En-Suite Bathroom
- Walk-In Closet
- 2 Full Bathrooms
- Double Vanity
Parking
- 2 Parking Spaces
- Carport
- Driveway
- RV or Boat Parking
Outdoor Features
- Covered patio or porch
- Exterior Lighting
- Separate Outdoor Workshop
Farming
- Barn
Utilities
- Cooling Available
- Heating Available
Community Details
- Rural Tract Subdivision
Map
Home Values in the Area
Average Home Value in this Area
Tax History
| Year | Tax Paid | Tax Assessment Tax Assessment Total Assessment is a certain percentage of the fair market value that is determined by local assessors to be the total taxable value of land and additions on the property. | Land | Improvement |
|---|---|---|---|---|
| 2024 | $1,783 | $18,660 | $1,056 | $17,604 |
| 2023 | $1,422 | $13,240 | $850 | $12,390 |
| 2022 | $1,433 | $13,240 | $850 | $12,390 |
| 2021 | $1,438 | $13,240 | $850 | $12,390 |
| 2020 | $1,420 | $13,240 | $850 | $12,390 |
| 2019 | $750 | $6,760 | $820 | $5,940 |
| 2018 | $759 | $6,760 | $820 | $5,940 |
| 2017 | $722 | $6,460 | $820 | $5,640 |
| 2015 | $111 | $8,240 | $820 | $7,420 |
| 2014 | -- | $8,240 | $820 | $7,420 |
Property History
| Date | Event | Price | Change | Sq Ft Price |
|---|---|---|---|---|
| 11/21/2014 11/21/14 | Sold | -- | -- | -- |
| 10/24/2014 10/24/14 | Pending | -- | -- | -- |
| 09/23/2014 09/23/14 | For Sale | $219,900 | +12.8% | $99 / Sq Ft |
| 09/06/2013 09/06/13 | Sold | -- | -- | -- |
| 08/20/2013 08/20/13 | Pending | -- | -- | -- |
| 07/12/2013 07/12/13 | For Sale | $195,000 | -- | $88 / Sq Ft |
Purchase History
| Date | Type | Sale Price | Title Company |
|---|---|---|---|
| Cash Sale Deed | $206,000 | Dsld Title | |
| Cash Sale Deed | $130,000 | Professional Title Of La Inc |
Mortgage History
| Date | Status | Loan Amount | Loan Type |
|---|---|---|---|
| Open | $190,000 | Stand Alone Refi Refinance Of Original Loan | |
| Closed | $205,000 | New Conventional | |
| Closed | $202,268 | FHA | |
| Previous Owner | $176,000 | Credit Line Revolving |
About the Listing Agent
Lynn's Other Listings
Source: Greater Baton Rouge Association of REALTORS®
MLS Number: 2025010066
APN: 0348466
- 1112 Bruce Dr
- 716 Dawes Dr
- 626 Cockerham Rd
- 919 Maywood Dr
- Lot 57 Cockerham Rd
- Lot 58 Cockerham Rd
- 911 Maywood Dr
- 921 Jane Dr
- Lot 19 Southern Living Ln
- 1212 Weeping Willow Dr
- 1124 Irish Ivy
- Lot 36 Camellia Way
- 1170 Southern Living Ln
- Lot 41 Camellia Way
- Lot 45 Ivy Ct
- 1126 Camellia Way
- 1114 Ivy Ct
- Lot 38 Camellia Way
- Lot 22 Ivy Ct
- Lot 44 Camellia Way
