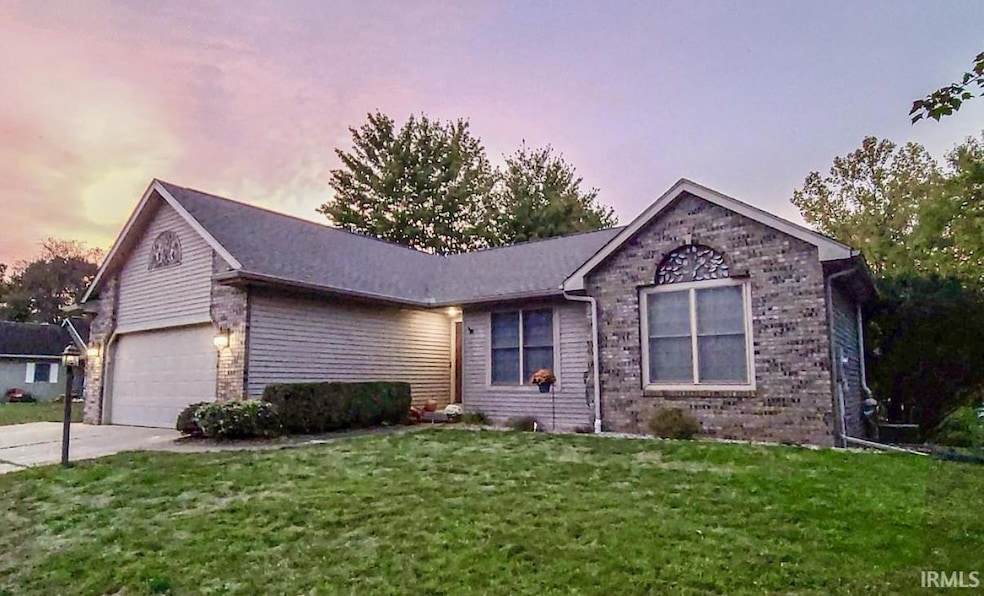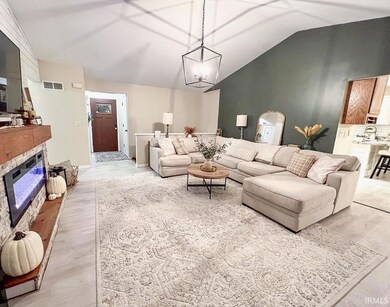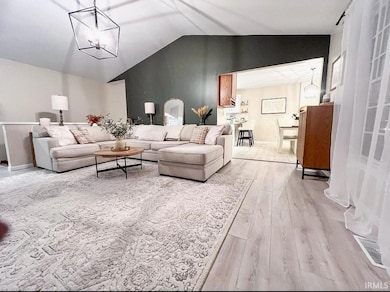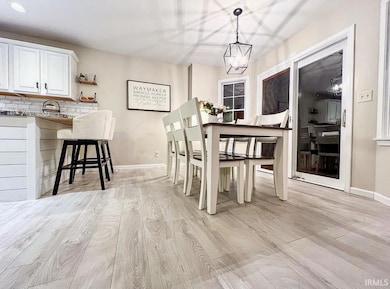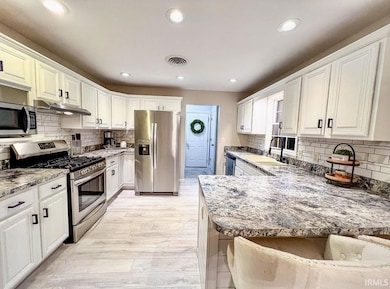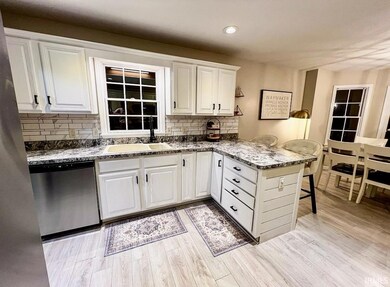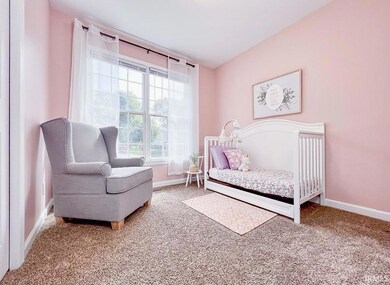
1014 Hidden Meadow Ln Middlebury, IN 46540
Highlights
- Waterfront
- Lake, Pond or Stream
- 2 Car Attached Garage
- Middlebury Elementary School Rated A-
- 1 Fireplace
- 1-Story Property
About This Home
As of August 2025Don't miss this wonderful opportunity to own a beautiful, updated home in a fantastic location minutes from Middlebury Community School's main campus. With new furnace/ac and roof you will enjoy maintenance free living for years! In the entryway you'll see the stunning living room with vaulted ceilings, custom fireplace and hearth to decorate for every season. The kitchen has island seating as well as room for a large table to entertain guests, and all appliances stay. Just off the garage is a smart mudroom with laundry and sink. The main floor has 3 generous sized bedrooms, the main being and ensuite with a walk in closet as well. The additional two bedrooms share a full bath. The basement contains a large built in crafting or work station, the 4th bedroom with egress window, and another full bath. The massive basement family room is a great place for the kids to play, adults to gather, or teens to hang out. There's even a back deck overlooking a small pond to add to the peaceful, serene setting with mature trees and quiet neighborhood.
Last Agent to Sell the Property
Listing Leaders, NCI-Plymouth Brokerage Phone: 574-842-4663 Listed on: 07/06/2025

Home Details
Home Type
- Single Family
Est. Annual Taxes
- $2,809
Year Built
- Built in 1997
Lot Details
- 0.38 Acre Lot
- Lot Dimensions are 198x750
- Waterfront
- Irregular Lot
Parking
- 2 Car Attached Garage
Home Design
- Brick Exterior Construction
- Vinyl Construction Material
Interior Spaces
- 1-Story Property
- 1 Fireplace
- Water Views
Bedrooms and Bathrooms
- 4 Bedrooms
Basement
- Basement Fills Entire Space Under The House
- 1 Bathroom in Basement
- 1 Bedroom in Basement
Schools
- Middlebury Elementary School
- Northridge Middle School
- Northridge High School
Additional Features
- Lake, Pond or Stream
- Forced Air Heating and Cooling System
Community Details
- Spring Valley Subdivision
Listing and Financial Details
- Assessor Parcel Number 20-08-16-151-021.000-035
Ownership History
Purchase Details
Home Financials for this Owner
Home Financials are based on the most recent Mortgage that was taken out on this home.Purchase Details
Home Financials for this Owner
Home Financials are based on the most recent Mortgage that was taken out on this home.Purchase Details
Home Financials for this Owner
Home Financials are based on the most recent Mortgage that was taken out on this home.Purchase Details
Home Financials for this Owner
Home Financials are based on the most recent Mortgage that was taken out on this home.Purchase Details
Similar Homes in Middlebury, IN
Home Values in the Area
Average Home Value in this Area
Purchase History
| Date | Type | Sale Price | Title Company |
|---|---|---|---|
| Warranty Deed | $284,287 | Near North Title Group | |
| Warranty Deed | $284,287 | Near North Title Group | |
| Warranty Deed | $212,667 | None Listed On Document | |
| Warranty Deed | $212,667 | None Listed On Document | |
| Sheriffs Deed | $156,000 | None Available |
Mortgage History
| Date | Status | Loan Amount | Loan Type |
|---|---|---|---|
| Open | $213,750 | New Conventional | |
| Closed | $213,750 | New Conventional | |
| Previous Owner | $159,900 | New Conventional | |
| Previous Owner | $159,900 | New Conventional | |
| Previous Owner | $170,749 | VA | |
| Previous Owner | $176,719 | VA | |
| Previous Owner | $43,500 | New Conventional | |
| Previous Owner | $44,500 | Credit Line Revolving |
Property History
| Date | Event | Price | Change | Sq Ft Price |
|---|---|---|---|---|
| 08/01/2025 08/01/25 | Sold | $350,000 | 0.0% | $132 / Sq Ft |
| 07/08/2025 07/08/25 | For Sale | $350,000 | +53.8% | $132 / Sq Ft |
| 10/19/2020 10/19/20 | Sold | $227,500 | +1.2% | $88 / Sq Ft |
| 09/01/2020 09/01/20 | Pending | -- | -- | -- |
| 08/27/2020 08/27/20 | For Sale | $224,900 | +12.5% | $87 / Sq Ft |
| 04/20/2018 04/20/18 | Sold | $199,950 | 0.0% | $78 / Sq Ft |
| 03/19/2018 03/19/18 | Pending | -- | -- | -- |
| 03/14/2018 03/14/18 | For Sale | $199,950 | -- | $78 / Sq Ft |
Tax History Compared to Growth
Tax History
| Year | Tax Paid | Tax Assessment Tax Assessment Total Assessment is a certain percentage of the fair market value that is determined by local assessors to be the total taxable value of land and additions on the property. | Land | Improvement |
|---|---|---|---|---|
| 2024 | $2,809 | $335,900 | $28,900 | $307,000 |
| 2022 | $2,241 | $257,200 | $28,900 | $228,300 |
| 2021 | $2,392 | $239,200 | $28,900 | $210,300 |
| 2020 | $2,241 | $224,100 | $28,900 | $195,200 |
| 2019 | $2,150 | $215,000 | $28,900 | $186,100 |
| 2018 | $1,957 | $195,700 | $23,200 | $172,500 |
| 2017 | $2,924 | $146,200 | $23,200 | $123,000 |
| 2016 | $1,456 | $145,600 | $23,200 | $122,400 |
| 2014 | $1,376 | $137,600 | $23,200 | $114,400 |
| 2013 | $1,390 | $139,000 | $29,200 | $109,800 |
Agents Affiliated with this Home
-
Kristin Bales
K
Seller's Agent in 2025
Kristin Bales
Listing Leaders, NCI-Plymouth
(765) 401-6004
7 in this area
34 Total Sales
-
Patrick Ladewski
P
Buyer's Agent in 2025
Patrick Ladewski
Irish Realty
(574) 298-0581
1 in this area
95 Total Sales
-
Sheila Showalter

Seller's Agent in 2020
Sheila Showalter
RE/MAX
(574) 533-9581
2 in this area
188 Total Sales
-
Craig Culver

Buyer's Agent in 2020
Craig Culver
Berkshire Hathaway HomeServices Elkhart
(574) 651-5341
5 in this area
99 Total Sales
-
Travis Bontrager

Seller's Agent in 2018
Travis Bontrager
Bontrager Realty, LLC
(574) 238-5912
8 in this area
160 Total Sales
Map
Source: Indiana Regional MLS
MLS Number: 202526033
APN: 20-08-16-151-021.000-035
- 1004 Hidden Meadow Ln
- 608 Fieldstone Ln
- 611 Claudia Ln
- 608 Claudia Ln
- 603 Wayne St
- 510 Redbud Ln
- 510 Crystal Valley Dr
- 104 W Spring St
- 13745 Ranier Dr
- 312 Bristol Ave
- 13762 Shavano Peak Dr
- 13909 Shavano Peak Dr
- 56085 Cr 33
- 306 Dawn Estates Dr
- 622 Bristol Ave
- 56804 County Road 31
- 209 River Park Dr
- 59645 County Road 35
- 16084 County Road 20
- 16437 County Road 18
