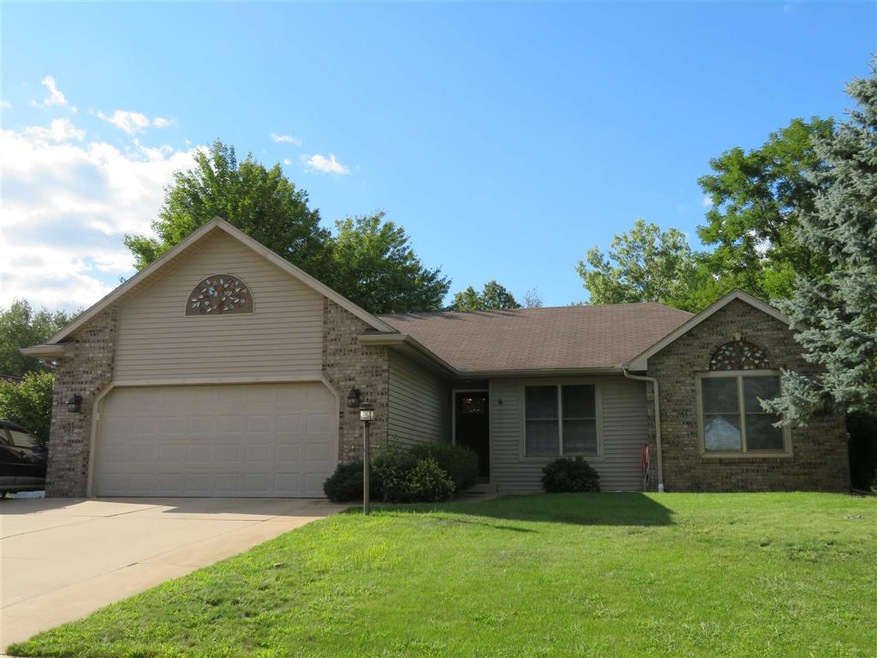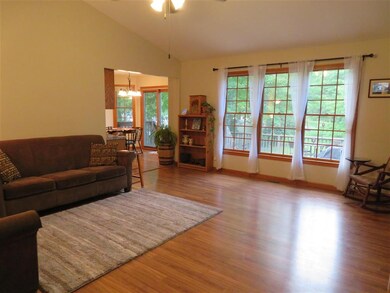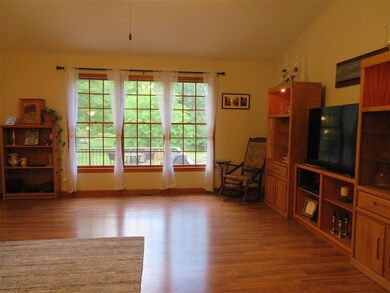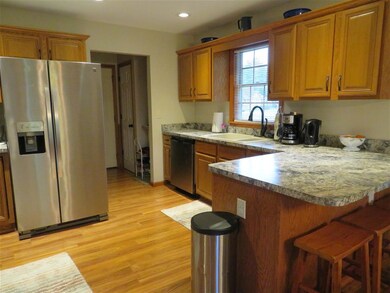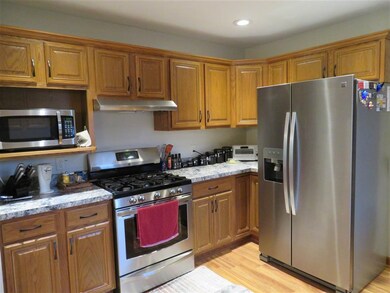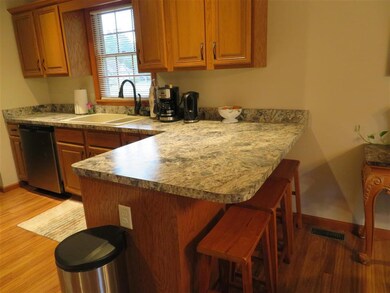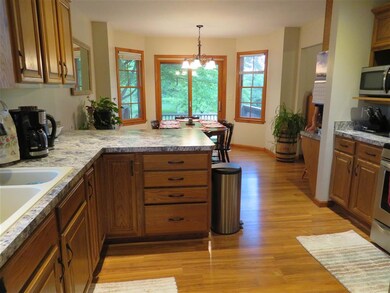
1014 Hidden Meadow Ln Middlebury, IN 46540
Highlights
- Primary Bedroom Suite
- Waterfront
- Vaulted Ceiling
- Middlebury Elementary School Rated A-
- Lake, Pond or Stream
- Ranch Style House
About This Home
As of October 2020Take a look at this well maintained 4 bedroom 3 bath ranch in Northridge Schools. Vaulted ceiling in living room. Cheerful kitchen w/breakfast bar, stainless steel appliances and open dining area. Built-in desk. Main level laundry room. Large master suite with walk-in closet and adjoining bath with double vanity. Finished basement with large family room, several built-in cabinets, the 4th bedroom and a crafting nook too. Over-sized deck with gorgeous views of the pleasant backyard. Must See!
Home Details
Home Type
- Single Family
Est. Annual Taxes
- $2,150
Year Built
- Built in 1997
Lot Details
- 0.38 Acre Lot
- Waterfront
- Irregular Lot
Parking
- 2 Car Attached Garage
- Driveway
- Off-Street Parking
Home Design
- Ranch Style House
- Planned Development
- Vinyl Construction Material
Interior Spaces
- Built-in Bookshelves
- Built-In Features
- Vaulted Ceiling
- Ceiling Fan
- Entrance Foyer
Kitchen
- Breakfast Bar
- Disposal
Bedrooms and Bathrooms
- 4 Bedrooms
- Primary Bedroom Suite
- Walk-In Closet
Finished Basement
- Basement Fills Entire Space Under The House
- 1 Bathroom in Basement
- 1 Bedroom in Basement
Schools
- Middlebury Elementary School
- Northridge Middle School
- Northridge High School
Utilities
- Forced Air Heating and Cooling System
- Heating System Uses Gas
Additional Features
- Lake, Pond or Stream
- Suburban Location
Community Details
- Community Fire Pit
Listing and Financial Details
- Assessor Parcel Number 20-08-16-151-021.000-035
Ownership History
Purchase Details
Home Financials for this Owner
Home Financials are based on the most recent Mortgage that was taken out on this home.Purchase Details
Home Financials for this Owner
Home Financials are based on the most recent Mortgage that was taken out on this home.Purchase Details
Home Financials for this Owner
Home Financials are based on the most recent Mortgage that was taken out on this home.Purchase Details
Home Financials for this Owner
Home Financials are based on the most recent Mortgage that was taken out on this home.Purchase Details
Similar Homes in Middlebury, IN
Home Values in the Area
Average Home Value in this Area
Purchase History
| Date | Type | Sale Price | Title Company |
|---|---|---|---|
| Warranty Deed | $284,287 | Near North Title Group | |
| Warranty Deed | $284,287 | Near North Title Group | |
| Warranty Deed | $212,667 | None Listed On Document | |
| Warranty Deed | $212,667 | None Listed On Document | |
| Sheriffs Deed | $156,000 | None Available |
Mortgage History
| Date | Status | Loan Amount | Loan Type |
|---|---|---|---|
| Open | $213,750 | New Conventional | |
| Closed | $213,750 | New Conventional | |
| Previous Owner | $159,900 | New Conventional | |
| Previous Owner | $159,900 | New Conventional | |
| Previous Owner | $170,749 | VA | |
| Previous Owner | $176,719 | VA | |
| Previous Owner | $43,500 | New Conventional | |
| Previous Owner | $44,500 | Credit Line Revolving |
Property History
| Date | Event | Price | Change | Sq Ft Price |
|---|---|---|---|---|
| 07/08/2025 07/08/25 | For Sale | $350,000 | +53.8% | $132 / Sq Ft |
| 10/19/2020 10/19/20 | Sold | $227,500 | +1.2% | $88 / Sq Ft |
| 09/01/2020 09/01/20 | Pending | -- | -- | -- |
| 08/27/2020 08/27/20 | For Sale | $224,900 | +12.5% | $87 / Sq Ft |
| 04/20/2018 04/20/18 | Sold | $199,950 | 0.0% | $78 / Sq Ft |
| 03/19/2018 03/19/18 | Pending | -- | -- | -- |
| 03/14/2018 03/14/18 | For Sale | $199,950 | -- | $78 / Sq Ft |
Tax History Compared to Growth
Tax History
| Year | Tax Paid | Tax Assessment Tax Assessment Total Assessment is a certain percentage of the fair market value that is determined by local assessors to be the total taxable value of land and additions on the property. | Land | Improvement |
|---|---|---|---|---|
| 2024 | $2,809 | $335,900 | $28,900 | $307,000 |
| 2022 | $2,241 | $257,200 | $28,900 | $228,300 |
| 2021 | $2,392 | $239,200 | $28,900 | $210,300 |
| 2020 | $2,241 | $224,100 | $28,900 | $195,200 |
| 2019 | $2,150 | $215,000 | $28,900 | $186,100 |
| 2018 | $1,957 | $195,700 | $23,200 | $172,500 |
| 2017 | $2,924 | $146,200 | $23,200 | $123,000 |
| 2016 | $1,456 | $145,600 | $23,200 | $122,400 |
| 2014 | $1,376 | $137,600 | $23,200 | $114,400 |
| 2013 | $1,390 | $139,000 | $29,200 | $109,800 |
Agents Affiliated with this Home
-
Kristin Bales
K
Seller's Agent in 2025
Kristin Bales
Listing Leaders, NCI-Plymouth
(765) 401-6004
31 Total Sales
-
Sheila Showalter

Seller's Agent in 2020
Sheila Showalter
RE/MAX
(574) 533-9581
187 Total Sales
-
Craig Culver

Buyer's Agent in 2020
Craig Culver
Berkshire Hathaway HomeServices Elkhart
(574) 651-5341
106 Total Sales
-
Travis Bontrager

Seller's Agent in 2018
Travis Bontrager
Bontrager Realty, LLC
(574) 238-5912
162 Total Sales
Map
Source: Indiana Regional MLS
MLS Number: 202034347
APN: 20-08-16-151-021.000-035
- 705 Day Spring Ct
- 703 Day Spring Ct
- 608 Fieldstone Ln
- 513 Sunset Ln
- 401 Shoemaker Dr
- 400 Skyview Dr
- 14661 Farm House Dr
- 203 S Main St
- 130 Krider Dr
- 13745 Ranier Dr
- 323 Bristol Ave
- 312 Bristol Ave
- 13762 Shavano Peak Dr
- 13562 Shavano Peak Dr
- 13909 Shavano Peak Dr
- 13043 County Road 14
- 55623 Little Creek Ln
- 106 Powell Dr
- 306 Dawn Estates Dr
- 16123 County Road 18
