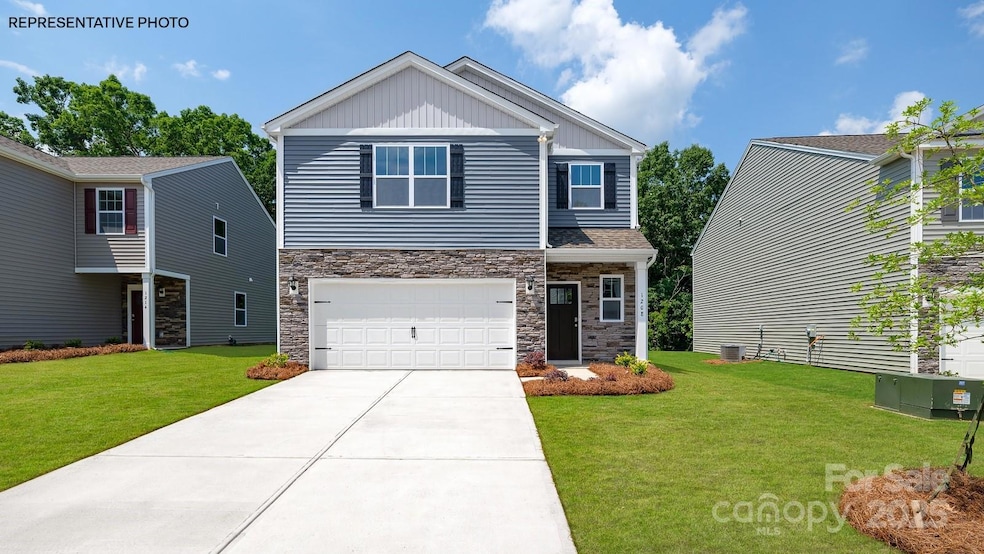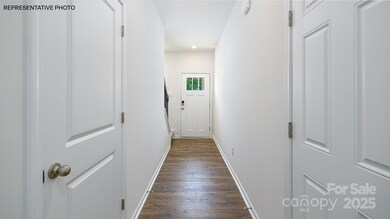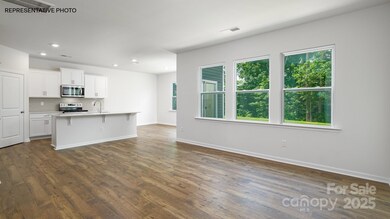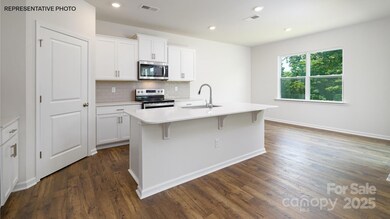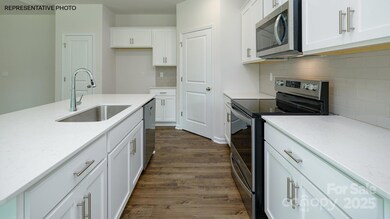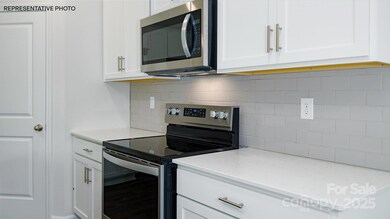
Estimated payment $2,018/month
Highlights
- Community Cabanas
- Open Floorplan
- 2 Car Attached Garage
- Under Construction
- Sport Court
- Walk-In Closet
About This Home
APRIL MOVE-IN!! The Darwin is a spacious two-story home that offers 3 bedrooms, 2.5 bathrooms & a 2-car garage. The open concept connects the kitchen, breakfast area & living room making this space perfect for entertaining. The beautiful kitchen is equipped with gray cabinets, white quartz countertops, stainless steel appliances, white subway tile backsplash, a corner walk-in pantry, & a large center island. Escape upstairs to the primary suite, complete with a large bedroom space, en-suite bathroom, & walk-in closet. The additional bedrooms are spacious, and both include a walk-in closet. The second floor also features a linen closet, storage closet and a laundry room. With its thoughtful design, spacious layout, & modern conveniences the Darwin is the perfect home for you. Community offers pool, cabana, pickle ball, playground and walking trails in sought after location, close to Rock Hill and Fort Mill conveniences. REPRESENTATIVE PHOTOS
Last Listed By
DR Horton Inc Brokerage Email: mcwilhelm@drhorton.com License #270845 Listed on: 03/01/2025

Home Details
Home Type
- Single Family
Est. Annual Taxes
- $0
Year Built
- Built in 2025 | Under Construction
HOA Fees
- $102 Monthly HOA Fees
Parking
- 2 Car Attached Garage
- Front Facing Garage
- Garage Door Opener
- Driveway
Home Design
- Home is estimated to be completed on 4/18/25
- Slab Foundation
- Stone Veneer
Interior Spaces
- 2-Story Property
- Open Floorplan
- Family Room with Fireplace
- Vinyl Flooring
- Pull Down Stairs to Attic
- Electric Dryer Hookup
Kitchen
- Electric Range
- Microwave
- Plumbed For Ice Maker
- Dishwasher
- Kitchen Island
- Disposal
Bedrooms and Bathrooms
- 3 Bedrooms
- Walk-In Closet
Utilities
- Zoned Heating and Cooling
- Heat Pump System
- Electric Water Heater
- Fiber Optics Available
- Cable TV Available
Listing and Financial Details
- Assessor Parcel Number 3480000265
Community Details
Overview
- Built by DR HORTON
- Fergus Crossing Subdivision, Darwin/ B5 Floorplan
- Mandatory home owners association
Recreation
- Sport Court
- Community Playground
- Community Cabanas
- Community Pool
- Trails
Map
Home Values in the Area
Average Home Value in this Area
Tax History
| Year | Tax Paid | Tax Assessment Tax Assessment Total Assessment is a certain percentage of the fair market value that is determined by local assessors to be the total taxable value of land and additions on the property. | Land | Improvement |
|---|---|---|---|---|
| 2024 | $0 | $0 | $0 | $0 |
Property History
| Date | Event | Price | Change | Sq Ft Price |
|---|---|---|---|---|
| 03/19/2025 03/19/25 | Pending | -- | -- | -- |
| 03/01/2025 03/01/25 | For Sale | $343,000 | -- | $196 / Sq Ft |
Purchase History
| Date | Type | Sale Price | Title Company |
|---|---|---|---|
| Deed | $333,000 | None Listed On Document | |
| Deed | $333,000 | None Listed On Document |
Mortgage History
| Date | Status | Loan Amount | Loan Type |
|---|---|---|---|
| Open | $326,968 | New Conventional | |
| Closed | $326,968 | New Conventional |
Similar Homes in York, SC
Source: Canopy MLS (Canopy Realtor® Association)
MLS Number: 4228231
APN: 3480000265
- 1018 Hostler Ln
- 1026 Hostler Ln
- 1019 Hostler Ln
- 1023 Hostler Ln
- 1027 Hostler Ln
- 1036 Hostler Ln
- 1032 Hostler Ln
- 1031 Hostler Ln
- 921 Two Brothers Ln
- 925 Two Brothers Ln
- 917 Two Brothers Ln
- 906 Two Brothers Ln
- 870 Two Brothers Ln
- 890 Two Brothers Ln
- 894 Two Brothers Ln
- 428 Court House Ave
- 432 Court House Ave
- 436 Court House Ave
- 440 Court House Ave
- 444 Court House Ave
