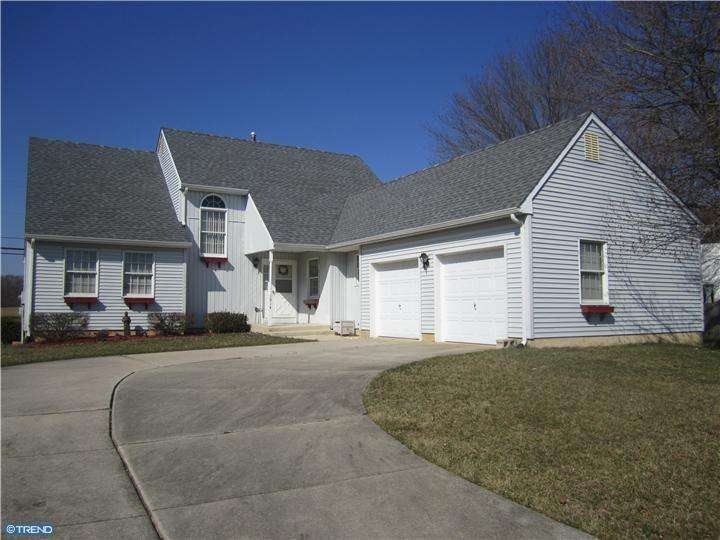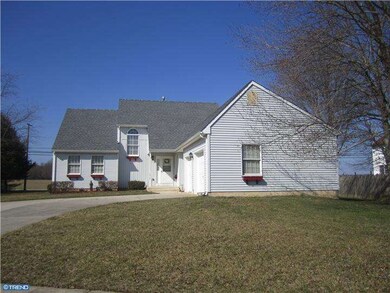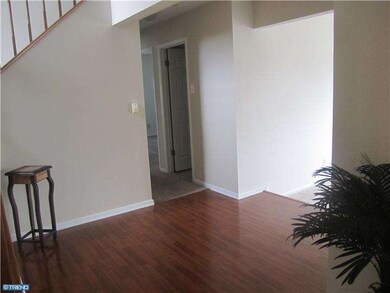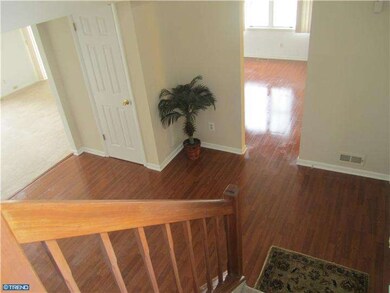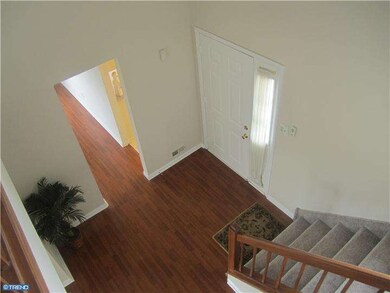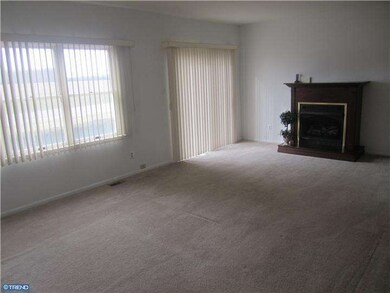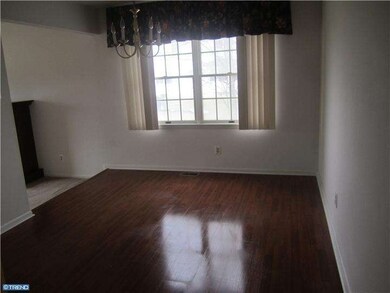
1014 Ivy Ct Williamstown, NJ 08094
Highlights
- Traditional Architecture
- Wood Flooring
- Attic
- Cathedral Ceiling
- Whirlpool Bathtub
- No HOA
About This Home
As of August 2022Unique Two Story nestled on a quiet cul de sac W/Open floor plan featuring a Finished basement giving an addtl 1300 sq feet of living space. Enter this home thru a grand 2 story foyer with wide turning staircase. Step down to a huge Great Room w/FP & sliders leading out to paito that faces pri& protected area. This room also opens up to the Formal Dining room & leading to the sunny & bright Kitchen. Down the hall you will find the 1st floor Lg Mstr Bdrm. W/mstr bath including Jacuzzi tub. Addtl bdrm. across the hall. The second floor features a long hallway & two very large Bdrms W/walk in closets & attic. This Beautifully Finished Basement is more than expected and will meet your every wish. Custom bar area W/wet sink, refrig & microwave. Two Addt'l finished large rooms in basesment plus storage rm & 1/2 bath. Basement has french drain & life time warranty. This custom home is unique in every way with total neutral decor thru out, Anderson windows..list goes on. Also included is a 1 Yr Home Owners Warranty
Last Agent to Sell the Property
BHHS Fox & Roach-Washington-Gloucester License #8633437 Listed on: 02/04/2013

Home Details
Home Type
- Single Family
Est. Annual Taxes
- $6,866
Year Built
- Built in 1993
Lot Details
- Lot Dimensions are 46x138
- Cul-De-Sac
- Open Lot
- Back, Front, and Side Yard
- Property is in good condition
Home Design
- Traditional Architecture
- Brick Foundation
- Shingle Roof
- Vinyl Siding
Interior Spaces
- 2,400 Sq Ft Home
- Property has 2 Levels
- Wet Bar
- Cathedral Ceiling
- Ceiling Fan
- Gas Fireplace
- Family Room
- Living Room
- Dining Room
- Finished Basement
- Basement Fills Entire Space Under The House
- Laundry on main level
- Attic
Kitchen
- Eat-In Kitchen
- Self-Cleaning Oven
- Cooktop
- Dishwasher
- Disposal
Flooring
- Wood
- Wall to Wall Carpet
- Vinyl
Bedrooms and Bathrooms
- 4 Bedrooms
- En-Suite Primary Bedroom
- En-Suite Bathroom
- 2.5 Bathrooms
- Whirlpool Bathtub
Parking
- 5 Car Direct Access Garage
- 3 Open Parking Spaces
- Garage Door Opener
Eco-Friendly Details
- Energy-Efficient Windows
Outdoor Features
- Patio
- Exterior Lighting
- Porch
Utilities
- Forced Air Heating and Cooling System
- Heating System Uses Gas
- Underground Utilities
- Natural Gas Water Heater
Community Details
- No Home Owners Association
- Built by U.S. HOMES
- Forest Hills Subdivision
Listing and Financial Details
- Tax Lot 00046
- Assessor Parcel Number 11-10206-00046
Ownership History
Purchase Details
Purchase Details
Home Financials for this Owner
Home Financials are based on the most recent Mortgage that was taken out on this home.Purchase Details
Home Financials for this Owner
Home Financials are based on the most recent Mortgage that was taken out on this home.Purchase Details
Home Financials for this Owner
Home Financials are based on the most recent Mortgage that was taken out on this home.Purchase Details
Purchase Details
Home Financials for this Owner
Home Financials are based on the most recent Mortgage that was taken out on this home.Purchase Details
Home Financials for this Owner
Home Financials are based on the most recent Mortgage that was taken out on this home.Similar Homes in Williamstown, NJ
Home Values in the Area
Average Home Value in this Area
Purchase History
| Date | Type | Sale Price | Title Company |
|---|---|---|---|
| Deed | -- | None Listed On Document | |
| Deed | $350,000 | -- | |
| Deed | $220,000 | Commonwealth Land Title Ins | |
| Interfamily Deed Transfer | -- | Freedom Title & Abstract | |
| Interfamily Deed Transfer | -- | -- | |
| Deed | $117,000 | Freedom Title & Abstract | |
| Sheriffs Deed | -- | -- |
Mortgage History
| Date | Status | Loan Amount | Loan Type |
|---|---|---|---|
| Previous Owner | $350,000 | VA | |
| Previous Owner | $110,000 | Purchase Money Mortgage | |
| Previous Owner | $111,150 | Purchase Money Mortgage | |
| Previous Owner | $152,880 | Purchase Money Mortgage |
Property History
| Date | Event | Price | Change | Sq Ft Price |
|---|---|---|---|---|
| 08/29/2022 08/29/22 | Sold | $350,000 | 0.0% | $167 / Sq Ft |
| 07/29/2022 07/29/22 | Pending | -- | -- | -- |
| 07/28/2022 07/28/22 | Off Market | $350,000 | -- | -- |
| 07/24/2022 07/24/22 | For Sale | $340,000 | +54.5% | $162 / Sq Ft |
| 05/06/2013 05/06/13 | Sold | $220,000 | -4.1% | $92 / Sq Ft |
| 04/12/2013 04/12/13 | Pending | -- | -- | -- |
| 03/19/2013 03/19/13 | Price Changed | $229,500 | -2.3% | $96 / Sq Ft |
| 02/04/2013 02/04/13 | For Sale | $234,900 | -- | $98 / Sq Ft |
Tax History Compared to Growth
Tax History
| Year | Tax Paid | Tax Assessment Tax Assessment Total Assessment is a certain percentage of the fair market value that is determined by local assessors to be the total taxable value of land and additions on the property. | Land | Improvement |
|---|---|---|---|---|
| 2024 | $8,328 | $229,100 | $48,500 | $180,600 |
| 2023 | $8,328 | $229,100 | $48,500 | $180,600 |
| 2022 | $8,289 | $229,100 | $48,500 | $180,600 |
| 2021 | $7,573 | $229,100 | $48,500 | $180,600 |
| 2020 | $8,332 | $229,100 | $48,500 | $180,600 |
| 2019 | $8,282 | $229,100 | $48,500 | $180,600 |
| 2018 | $8,147 | $229,100 | $48,500 | $180,600 |
| 2017 | $7,697 | $217,300 | $57,000 | $160,300 |
| 2016 | $7,599 | $217,300 | $57,000 | $160,300 |
| 2015 | $7,382 | $217,300 | $57,000 | $160,300 |
| 2014 | $7,167 | $217,300 | $57,000 | $160,300 |
Agents Affiliated with this Home
-

Seller's Agent in 2022
Denise Greenwood
Weichert Corporate
(609) 560-4102
91 Total Sales
-

Buyer's Agent in 2022
Crystal Clune
BHHS Fox & Roach
(609) 254-0490
104 Total Sales
-
R
Seller's Agent in 2013
Rose Caputo
BHHS Fox & Roach
(800) 621-0131
27 Total Sales
-
K
Buyer's Agent in 2013
Kelly Lawrence
BHHS Fox & Roach
(609) 440-6887
9 Total Sales
Map
Source: Bright MLS
MLS Number: 1003322002
APN: 11-10206-0000-00046
- 1312 Mulberry Ln
- 902 Van Gogh Ct Unit 902
- 1780 Forest Dr
- 103 Raphael Ct Unit 103
- 35 Queensferry Dr
- 263 Staggerbush Rd
- 1735 Black Oak Rd
- 101 Palmer Ct
- 943 Sykesville Rd
- 112 Hemlock Dr
- 101 Joanie Ave
- xxx Berlin Rd
- 1204 Iris Ave
- 1851 S Black Horse Pk Pike
- 1642 Janvier Rd
- 42 Avery Dr
- 1080 W Malaga Rd
- 934 Hampton Way
- 920 Hampton Way
- 549 Maidstone Dr
