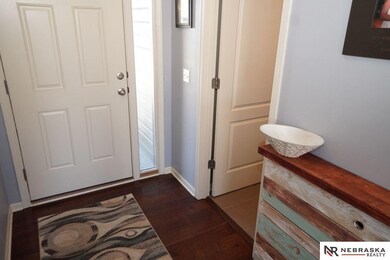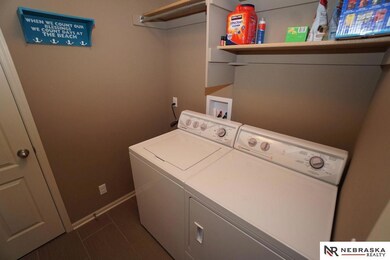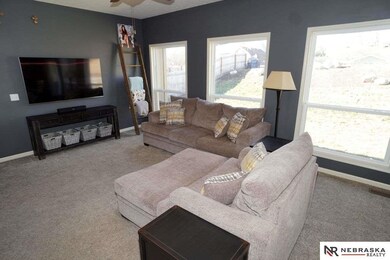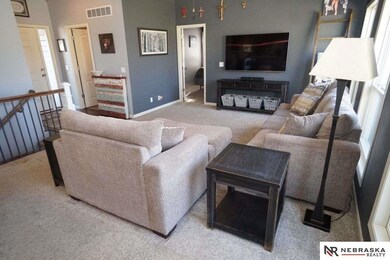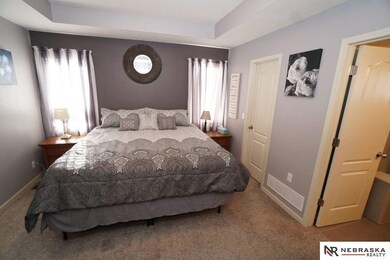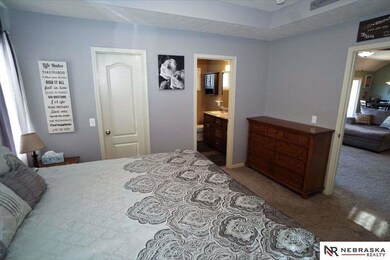
1014 Jacqueline Dr Papillion, NE 68046
East Papillion NeighborhoodHighlights
- Ranch Style House
- No HOA
- Walk-In Closet
- Papillion La Vista South High School Rated A-
- 1 Car Attached Garage
- Patio
About This Home
As of March 2019Like new Melvin Sudbeck ranch constructed in 2015. Split bedroom design with the master separate from the other two main level bedrooms. Open kitchen, dining and living space with nine foot plus ceilings. The lower level features a nicely finished “Husker” red recreation / media room, bath rough-in, egress window for a fourth bedroom and plenty of unfinished storage. Convenient Sarpy County location close to Shadow Lake Towne Center shopping and dining.
Last Agent to Sell the Property
Nebraska Realty Brokerage Phone: 402-770-2387 License #20050031 Listed on: 01/28/2019

Last Buyer's Agent
Jason Feldman
P J Morgan Real Estate License #20181130
Home Details
Home Type
- Single Family
Year Built
- Built in 2015
Lot Details
- Lot Dimensions are 65 x 129.3 x 65.5 x 129.1
- Property is Fully Fenced
- Wood Fence
Parking
- 1 Car Attached Garage
- Garage Door Opener
Home Design
- Ranch Style House
- Shake Roof
- Concrete Perimeter Foundation
- Hardboard
- Stone
Interior Spaces
- Ceiling height of 9 feet or more
- Ceiling Fan
- Window Treatments
- Basement
- Sump Pump
Kitchen
- Oven or Range
- <<microwave>>
- Dishwasher
- Disposal
Flooring
- Wall to Wall Carpet
- Laminate
- Vinyl
Bedrooms and Bathrooms
- 3 Bedrooms
- Walk-In Closet
- Dual Sinks
- Shower Only
Outdoor Features
- Patio
Schools
- Carriage Hill Elementary School
- Papillion Middle School
- Papillion-La Vista South High School
Utilities
- Forced Air Heating and Cooling System
- Heating System Uses Gas
Community Details
- No Home Owners Association
- Villas At Creekside Subdivision
Listing and Financial Details
- Assessor Parcel Number 011587833
Ownership History
Purchase Details
Home Financials for this Owner
Home Financials are based on the most recent Mortgage that was taken out on this home.Purchase Details
Home Financials for this Owner
Home Financials are based on the most recent Mortgage that was taken out on this home.Purchase Details
Home Financials for this Owner
Home Financials are based on the most recent Mortgage that was taken out on this home.Purchase Details
Purchase Details
Similar Homes in Papillion, NE
Home Values in the Area
Average Home Value in this Area
Purchase History
| Date | Type | Sale Price | Title Company |
|---|---|---|---|
| Warranty Deed | $222,000 | Nebraska Title | |
| Warranty Deed | $235,000 | Trustworthy Title & Escrow L | |
| Warranty Deed | $220,000 | Nebraska Title Company Om | |
| Warranty Deed | $20,000 | Nebraska Title Company | |
| Public Action Common In Florida Clerks Tax Deed Or Tax Deeds Or Property Sold For Taxes | -- | None Available |
Mortgage History
| Date | Status | Loan Amount | Loan Type |
|---|---|---|---|
| Open | $155,400 | New Conventional | |
| Previous Owner | $228,000 | VA | |
| Previous Owner | $237,937 | VA | |
| Previous Owner | $216,015 | FHA | |
| Previous Owner | $170,400 | Future Advance Clause Open End Mortgage |
Property History
| Date | Event | Price | Change | Sq Ft Price |
|---|---|---|---|---|
| 03/18/2019 03/18/19 | Sold | $235,000 | -4.1% | $145 / Sq Ft |
| 02/18/2019 02/18/19 | Pending | -- | -- | -- |
| 01/28/2019 01/28/19 | For Sale | $245,000 | +11.4% | $151 / Sq Ft |
| 04/06/2016 04/06/16 | Sold | $220,000 | 0.0% | $142 / Sq Ft |
| 02/28/2016 02/28/16 | Pending | -- | -- | -- |
| 01/06/2016 01/06/16 | For Sale | $220,000 | -- | $142 / Sq Ft |
Tax History Compared to Growth
Tax History
| Year | Tax Paid | Tax Assessment Tax Assessment Total Assessment is a certain percentage of the fair market value that is determined by local assessors to be the total taxable value of land and additions on the property. | Land | Improvement |
|---|---|---|---|---|
| 2024 | $6,652 | $316,487 | $58,000 | $258,487 |
| 2023 | $6,652 | $264,011 | $52,000 | $212,011 |
| 2022 | $6,596 | $249,184 | $41,000 | $208,184 |
| 2021 | $6,328 | $235,687 | $36,000 | $199,687 |
| 2020 | $6,310 | $234,331 | $33,000 | $201,331 |
| 2019 | $6,068 | $226,455 | $33,000 | $193,455 |
| 2018 | $6,038 | $222,186 | $30,000 | $192,186 |
| 2017 | $5,725 | $210,738 | $30,000 | $180,738 |
| 2016 | $5,630 | $206,953 | $30,000 | $176,953 |
| 2015 | $817 | $30,000 | $30,000 | $0 |
| 2014 | $442 | $16,200 | $16,200 | $0 |
| 2012 | -- | $14,100 | $14,100 | $0 |
Agents Affiliated with this Home
-
Susan Vaccaro

Seller's Agent in 2019
Susan Vaccaro
Nebraska Realty
(402) 770-2387
66 Total Sales
-
Paul Vaccaro

Seller Co-Listing Agent in 2019
Paul Vaccaro
Nebraska Realty
(402) 540-3171
48 Total Sales
-
J
Buyer's Agent in 2019
Jason Feldman
P J Morgan Real Estate
-
Rick Kanne

Seller's Agent in 2016
Rick Kanne
BHHS Ambassador Real Estate
(402) 670-6644
1 in this area
150 Total Sales
Map
Source: Great Plains Regional MLS
MLS Number: 21901403
APN: 011587833
- 915 Arlene Cir
- 917 Arlene Cir
- 918 Arlene Cir
- 901 Claudine Ave
- 1120 Sally St
- 1111 Laport Dr
- 1138 Michelle Pkwy
- 1112 Parc Dr
- 801 Redwood Ln
- 1311 Greenwood Ave
- 802 Pineview Dr
- 506 E Patton St
- 603 Cedardale Rd
- 1405 Durham Dr
- 1104 Delmar St
- 217 Sumter Cir
- 205 Sea Pines Dr
- 1120 Delmar St Unit 4B
- 1301 Troy St
- 1308 Beaufort Dr

