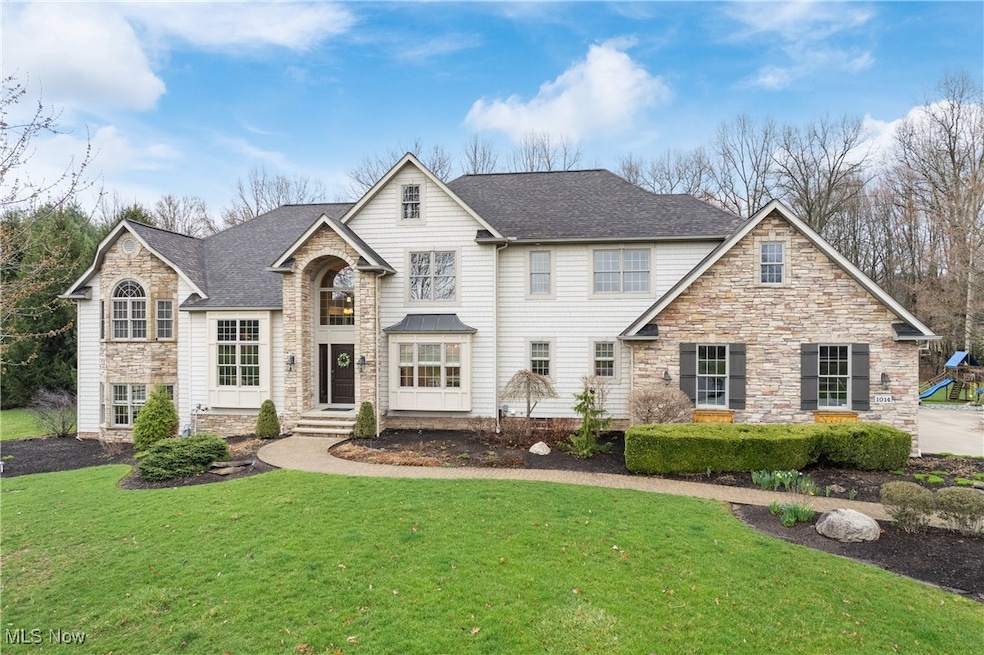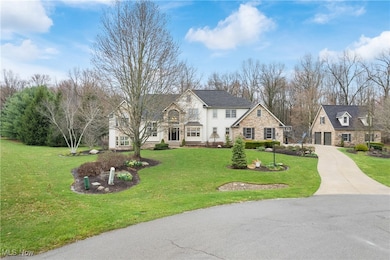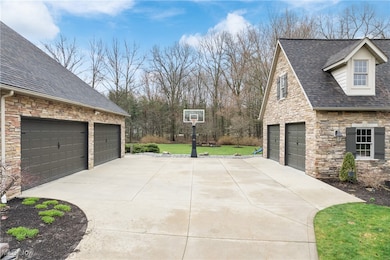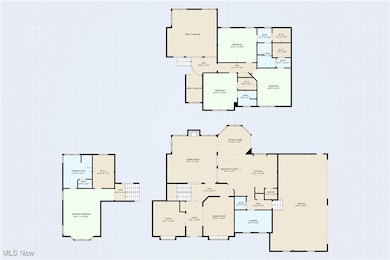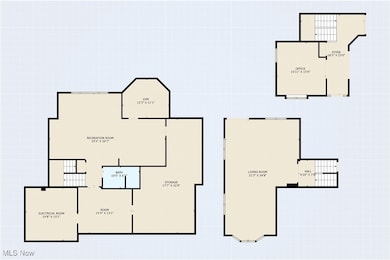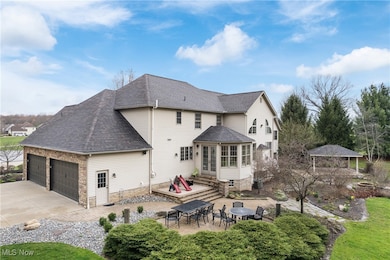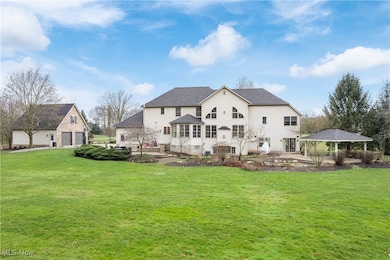
1014 Kings Ridge Blvd Wadsworth, OH 44281
Estimated payment $9,018/month
Highlights
- Hot Property
- Colonial Architecture
- Patio
- Highland High School Rated A-
- 6 Car Garage
- Central Air
About This Home
Welcome to your dream home! Experience unmatched luxury and quality in a tranquil paradise just minutes from Fairlawn, Copley, Medina, and routes 71 and 77. Situated in the Reserve of King’s Ridge, one of Sharon’s premier locations, this beautifully designed estate features a detached carriage house, impeccable patios, and extensive landscape lighting. It is ideally positioned at the end of a cul-de-sac on two acres of stunning yard surrounded by trees.The interior of the home boasts five floors, four bedrooms, and five bathrooms. In 2020, the entire property underwent a professional makeover by a high-end luxury interior design firm, using the finest materials. The beautifully remodeled, world-class kitchen includes a massive pantry and a separate laundry room. The master bedroom suite is located on its own floor and features a walk-in closet and an en-suite bathroom, while three additional bedrooms are located on the top floor, overlooking the grand room.The lower level includes a club/sports room with a walkout area that leads to the patio and pergola. The lowest level is filled with natural light and features a game room, craft room, exercise room, a full bathroom, and two separate storage wings. The home provides six garage spaces, including four with epoxy floors. The separate carriage house offers additional storage and the upstairs would make an excellent in-law or young adult suite. This is an impressive estate and an excellent value for the area.
Listing Agent
RE/MAX Edge Realty Brokerage Email: Lennyh@raex.com 330-842-0168 License #442928

Co-Listing Agent
RE/MAX Edge Realty Brokerage Email: Lennyh@raex.com 330-842-0168 License #2005010647
Home Details
Home Type
- Single Family
Est. Annual Taxes
- $14,092
Year Built
- Built in 2003
HOA Fees
- $13 Monthly HOA Fees
Parking
- 6 Car Garage
Home Design
- Colonial Architecture
- Fiberglass Roof
- Asphalt Roof
- Block Exterior
Interior Spaces
- 2-Story Property
- Gas Fireplace
- Finished Basement
- Basement Fills Entire Space Under The House
- Range
- Laundry in unit
Bedrooms and Bathrooms
- 4 Bedrooms
- 4.5 Bathrooms
Utilities
- Central Air
- Heating System Uses Gas
- Septic Tank
Additional Features
- Patio
- 2 Acre Lot
Community Details
- The Reserve At Kings Ridge Association
- Kings Rdg Subdivision
Listing and Financial Details
- Assessor Parcel Number 033-12B-07-337
Map
Home Values in the Area
Average Home Value in this Area
Tax History
| Year | Tax Paid | Tax Assessment Tax Assessment Total Assessment is a certain percentage of the fair market value that is determined by local assessors to be the total taxable value of land and additions on the property. | Land | Improvement |
|---|---|---|---|---|
| 2024 | $14,092 | $357,700 | $45,300 | $312,400 |
| 2023 | $14,092 | $357,700 | $45,300 | $312,400 |
| 2022 | $14,237 | $357,700 | $45,300 | $312,400 |
| 2021 | $10,578 | $232,550 | $38,070 | $194,480 |
| 2020 | $10,994 | $232,550 | $38,070 | $194,480 |
| 2019 | $10,965 | $232,550 | $38,070 | $194,480 |
| 2018 | $10,513 | $212,640 | $44,160 | $168,480 |
| 2017 | $10,551 | $212,640 | $44,160 | $168,480 |
| 2016 | $10,016 | $212,640 | $44,160 | $168,480 |
| 2015 | $9,759 | $200,600 | $41,660 | $158,940 |
| 2014 | $9,678 | $200,600 | $41,660 | $158,940 |
| 2013 | $9,697 | $200,600 | $41,660 | $158,940 |
Property History
| Date | Event | Price | Change | Sq Ft Price |
|---|---|---|---|---|
| 05/25/2025 05/25/25 | For Sale | $1,399,000 | +33.2% | $211 / Sq Ft |
| 01/26/2022 01/26/22 | Sold | $1,050,000 | -10.3% | $159 / Sq Ft |
| 12/15/2021 12/15/21 | Pending | -- | -- | -- |
| 11/18/2021 11/18/21 | Price Changed | $1,170,000 | -2.4% | $177 / Sq Ft |
| 10/30/2021 10/30/21 | For Sale | $1,199,000 | +75.0% | $181 / Sq Ft |
| 04/12/2019 04/12/19 | Sold | $685,000 | -5.5% | $110 / Sq Ft |
| 02/24/2019 02/24/19 | Pending | -- | -- | -- |
| 01/28/2019 01/28/19 | For Sale | $725,000 | -- | $116 / Sq Ft |
Purchase History
| Date | Type | Sale Price | Title Company |
|---|---|---|---|
| Fiduciary Deed | $1,050,000 | Dixon Robyn R | |
| Fiduciary Deed | $1,050,000 | Dixon Robyn R | |
| Warranty Deed | $685,000 | None Available | |
| Survivorship Deed | $87,000 | Americas Choice Title Agency |
Mortgage History
| Date | Status | Loan Amount | Loan Type |
|---|---|---|---|
| Open | $945,000 | New Conventional | |
| Closed | $945,000 | New Conventional | |
| Previous Owner | $19,465 | New Conventional | |
| Previous Owner | $548,000 | New Conventional | |
| Previous Owner | $548,000 | New Conventional | |
| Previous Owner | $150,000 | Credit Line Revolving | |
| Previous Owner | $322,700 | Construction | |
| Previous Owner | $194,400 | Construction |
About the Listing Agent

I'm an expert real estate agent with RE/MAX Edge Realty in Akron, OH and the nearby area, providing home-buyers and sellers with professional, responsive and attentive real estate services. Want an agent who'll really listen to what you want in a home? Need an agent who knows how to effectively market your home so it sells? Give me a call! I'm eager to help and would love to talk to you.
Lenny's Other Listings
Source: MLS Now
MLS Number: 5111814
APN: 033-12B-07-337
- 761 Messina Dr
- 0 Ridge Rd
- 4940 Ridge Rd
- 5645 Appian Way
- 378 Avery Ln
- 1190 Ridgewood Rd
- 5490 Stags Leap Dr
- 408 Sharon Falls Dr
- 1491 Ridgewood Rd
- 1706 Medina Rd
- 6031 Mcclelland Ct
- 4456 Ridge Rd
- V/L Granger Rd
- 353 Granger Rd
- 6240 Tim Dr
- 200 Granger Rd Unit 68
- 200 Granger Rd Unit 80
- 4741 Treetop Dr
- 4010 State Rd
- 218 Treetop Spur
