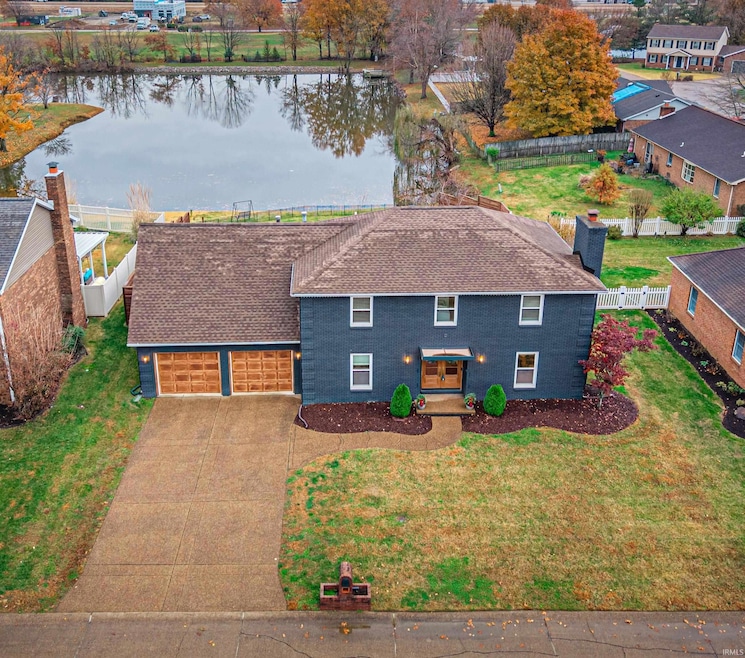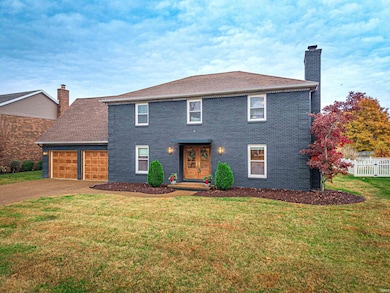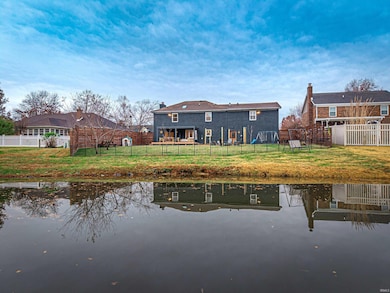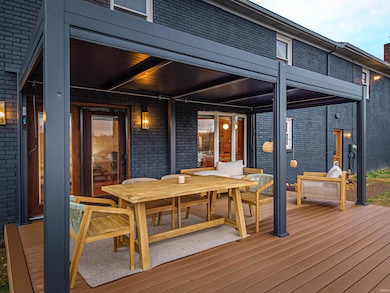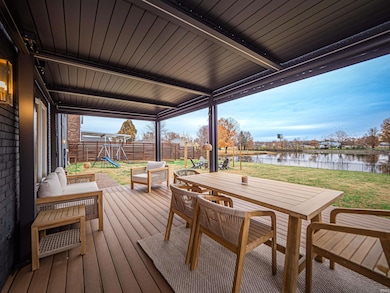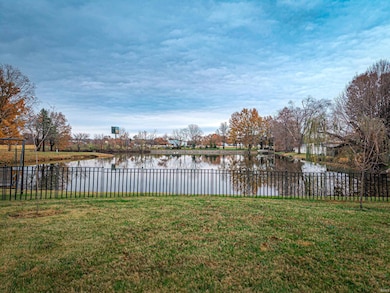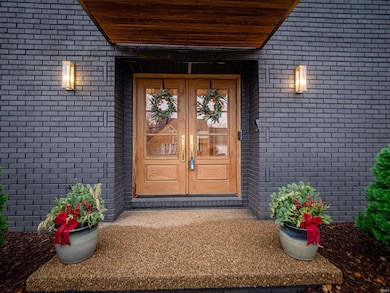1014 Kingswood Dr Evansville, IN 47715
Plaza Park NeighborhoodEstimated payment $2,325/month
Highlights
- Lake Front
- Saltbox Architecture
- Community Fire Pit
- Lake Property
- Solid Surface Countertops
- Formal Dining Room
About This Home
Welcome to this stunning home in Lakeside Terrace Estates on Evansville’s east side—where unbelievable curb appeal meets serene lakefront living. Perfectly positioned on a beautiful lake lot, this home blends elegance, comfort, and thoughtful updates throughout. Step inside to an impressive foyer featuring gleaming hardwood floors and an ornate staircase. Just off the entry, the formal living room showcases updated flooring, a cozy gas-log fireplace with a stone facade, and rich crown molding—an ideal space for entertaining or at home office. The eat-in kitchen is sure to impress with hardwood floors, a large granite-topped island, solid wood castled cabinetry, and stainless steel appliances. Enjoy peaceful backyard and lake views straight from the kitchen sink! The open flow from the kitchen into the family room creates a seamless gathering space perfect for hosting. The main level also includes a full bath and a formal dining room lined with classic wainscoting and custom barn door. Upstairs, you’ll find all four bedrooms, two full baths, and the convenience of a second-floor laundry. The owner’s suite features a spacious bedroom, a generous walk-in closet, and an en-suite bath with a jacuzzi tub, double-sink vanity, and walk-in shower. Each bedroom has updated light fixtures and generously sized closets. The oversized fourth bedroom includes dual closets, a built-in desk & shelves, giving it a multi-functional use! The true showstopper is the backyard—fully fenced, and designed for outdoor living with its built-in firepit. An oversized deck and a 20x10 Erommy pergola with remote-controlled shades and LED lighting overlook the tranquil lake. Enjoy rare east-side lake views with your morning coffee or evening wine. Additional updates include: new roof (January 2024), HVAC (2019), replacement windows, designer fence, refrigerator, dishwasher, and more. This exceptional home offers many updates both in and out as well as a centralized location to all high priority conveniences.
Listing Agent
Weichert Realtors-The Schulz Group Brokerage Phone: 812-499-6617 Listed on: 11/19/2025

Open House Schedule
-
Sunday, November 23, 202512:00 to 2:00 pm11/23/2025 12:00:00 PM +00:0011/23/2025 2:00:00 PM +00:00Add to Calendar
Home Details
Home Type
- Single Family
Est. Annual Taxes
- $3,241
Year Built
- Built in 1987
Lot Details
- 0.33 Acre Lot
- Lot Dimensions are 84x172
- Lake Front
Parking
- 2 Car Attached Garage
Home Design
- Saltbox Architecture
- Brick Exterior Construction
Interior Spaces
- 2,803 Sq Ft Home
- 2-Story Property
- Built-In Features
- Crown Molding
- Skylights
- Gas Log Fireplace
- Formal Dining Room
- Crawl Space
- Washer and Electric Dryer Hookup
Kitchen
- Eat-In Kitchen
- Kitchen Island
- Solid Surface Countertops
Bedrooms and Bathrooms
- 4 Bedrooms
- Walk-In Closet
- Double Vanity
- Soaking Tub
Outdoor Features
- Lake Property
- Lake, Pond or Stream
- Covered Deck
Schools
- Stockwell Elementary School
- Plaza Park Middle School
- William Henry Harrison High School
Utilities
- Forced Air Heating and Cooling System
- Heating System Uses Gas
Community Details
- Lakeside Terrace Estates Subdivision
- Community Fire Pit
Listing and Financial Details
- Assessor Parcel Number 82-07-31-013-198.031-027
Map
Home Values in the Area
Average Home Value in this Area
Tax History
| Year | Tax Paid | Tax Assessment Tax Assessment Total Assessment is a certain percentage of the fair market value that is determined by local assessors to be the total taxable value of land and additions on the property. | Land | Improvement |
|---|---|---|---|---|
| 2024 | $3,241 | $298,700 | $35,300 | $263,400 |
| 2023 | $3,153 | $290,300 | $34,300 | $256,000 |
| 2022 | $3,284 | $298,700 | $34,300 | $264,400 |
| 2021 | $2,506 | $225,200 | $34,300 | $190,900 |
| 2020 | $2,436 | $223,600 | $34,300 | $189,300 |
| 2019 | $2,421 | $223,600 | $34,300 | $189,300 |
| 2018 | $2,430 | $223,600 | $34,300 | $189,300 |
| 2017 | $2,309 | $211,400 | $34,300 | $177,100 |
| 2016 | $1,938 | $177,900 | $34,300 | $143,600 |
| 2014 | $1,897 | $175,000 | $34,300 | $140,700 |
| 2013 | -- | $176,500 | $34,300 | $142,200 |
Property History
| Date | Event | Price | List to Sale | Price per Sq Ft | Prior Sale |
|---|---|---|---|---|---|
| 11/19/2025 11/19/25 | For Sale | $389,900 | +62.5% | $139 / Sq Ft | |
| 05/04/2020 05/04/20 | Sold | $239,900 | -4.0% | $86 / Sq Ft | View Prior Sale |
| 03/27/2020 03/27/20 | Pending | -- | -- | -- | |
| 03/20/2020 03/20/20 | For Sale | $249,900 | -- | $89 / Sq Ft |
Purchase History
| Date | Type | Sale Price | Title Company |
|---|---|---|---|
| Warranty Deed | -- | Agents National Title Ins Co |
Mortgage History
| Date | Status | Loan Amount | Loan Type |
|---|---|---|---|
| Open | $215,910 | New Conventional |
Source: Indiana Regional MLS
MLS Number: 202546716
APN: 82-07-31-013-198.031-027
- 4893 Penrose Dr
- 4940 Penrose Dr
- 7920 Newburgh Rd
- 4919 Imperial Dr
- 7535 Jagger Ct
- 7520 Jagger Ct
- 7513 E Blackford Ave
- 4856 Marble Dr
- 4680 Marble Dr
- 10480 Waterford Place
- 7418 Julius Ct
- 430 Fuquay Rd
- 5111 Tippecanoe Dr
- 5833 Lenbeck Rd
- 10386 Regent Ct
- 1501 Audubon Ct
- 5655 Garden Valley Rd
- 4455 E Lincoln Dr
- 6831 Arcadian Hwy
- 501 Oriole Dr
- 7517 Bayard Park Dr
- 8416 Lincoln Ave
- 410 Fuquay Rd
- 301 Eagle Crest Dr
- 1701 Southfield Rd
- 100 Williamsburg Dr
- 5928 Crossfield Dr
- 700 Reserve Blvd
- 6830 Brooklyn Ct
- 9899 Warrick Trail
- 5301 Stonehedge Dr
- 200 Kimber Ln
- 3 Brentwood Dr
- 3621 Arbor Pointe Dr
- 1100 Erie Ave Unit 509
- 1900 Pueblo Pass
- 1100 Erie Ave Unit Penthouse 1005
- 1100 Erie Ave
- 815 Erie Ave
- 700 Chateau Dr
