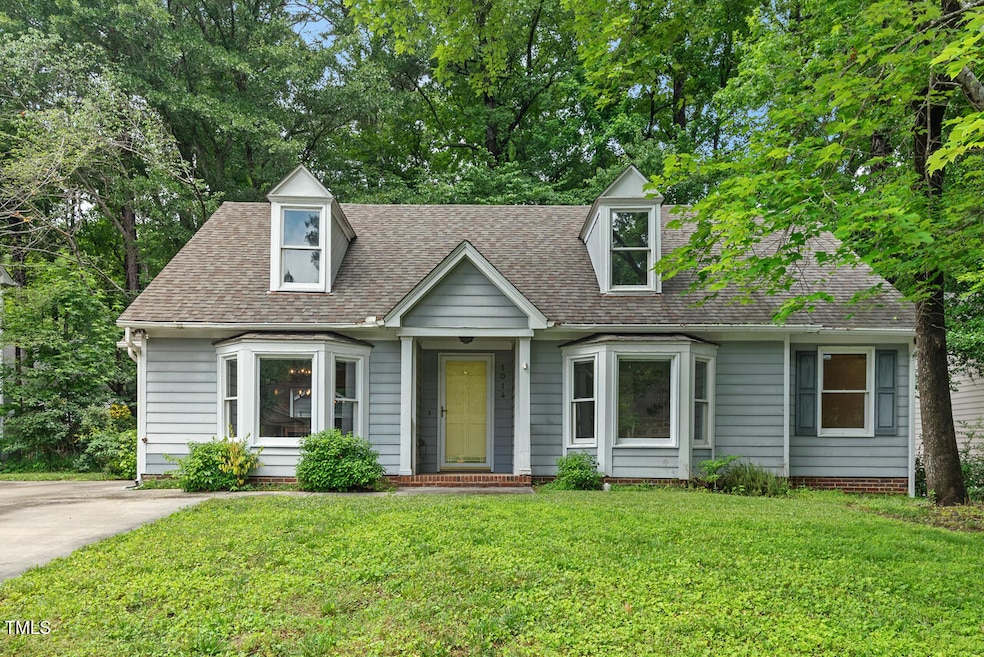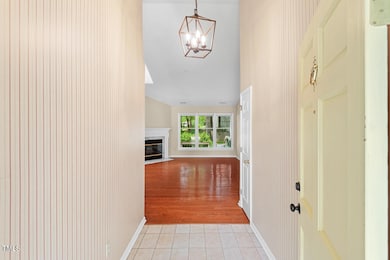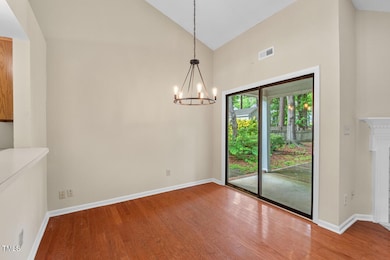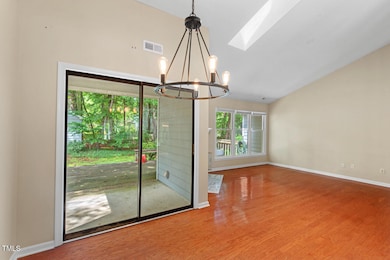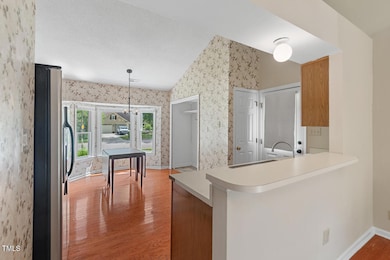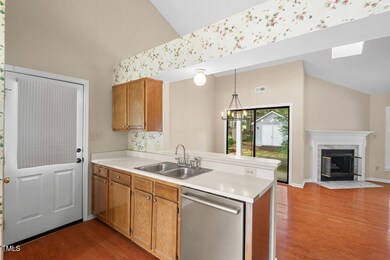
1014 Laurens Way Knightdale, NC 27545
Highlights
- Transitional Architecture
- Cooling Available
- Forced Air Heating System
- Wood Flooring
- Living Room
- Dining Room
About This Home
As of July 2025*PRICE IMPROVEMENT*
Show off your real estate swagger with this prime find! Here's your chance to snag this as-is ranch in a prime location just outside of Raleigh! Solid bones, proven rental history, and endless potential to flex your investor savvy.
Three bedrooms with two full baths provide ample resources for guests or fam. Vaulted ceilings, well-maintained hardwood floors, and a gas log fireplace foster ''home, sweet home'' vibes. Practical extra storage and workspace is steps away in the backyard.
Key neighborhood amenities include: swimming pool, playground, picnic shelter, and walking trails. Minutes from I-540, this spot is a commuter's dream.
A hidden gem, it's a blank slate to build or boost your portfolio. Whether you're looking for a quick flip, a steady rental relationship, or a long-term hold, this property is a no-brainer for the sharp investor.Most recently renting for $1,820/month (Feb 2025), ROI is here for the taking. Roll up your sleeves, unlock the potential, and watch your equity grow.
Last Agent to Sell the Property
Nest Realty of the Triangle License #286720 Listed on: 05/30/2025

Home Details
Home Type
- Single Family
Est. Annual Taxes
- $2,681
Year Built
- Built in 1988
Lot Details
- 8,276 Sq Ft Lot
HOA Fees
- $41 Monthly HOA Fees
Home Design
- Transitional Architecture
- Slab Foundation
- Shingle Roof
- HardiePlank Type
Interior Spaces
- 1,361 Sq Ft Home
- 1-Story Property
- Ceiling Fan
- Living Room
- Dining Room
Flooring
- Wood
- Carpet
- Tile
Bedrooms and Bathrooms
- 3 Bedrooms
- 2 Full Bathrooms
Parking
- 3 Parking Spaces
- 3 Open Parking Spaces
Schools
- Lockhart Elementary School
- Neuse River Middle School
- Knightdale High School
Utilities
- Cooling Available
- Forced Air Heating System
- Heating System Uses Natural Gas
- Heat Pump System
Community Details
- Association fees include ground maintenance, storm water maintenance
- Planters Walk HOA, Phone Number (984) 220-8679
- Planters Walk Subdivision
Listing and Financial Details
- Assessor Parcel Number 1744526292
Ownership History
Purchase Details
Home Financials for this Owner
Home Financials are based on the most recent Mortgage that was taken out on this home.Purchase Details
Home Financials for this Owner
Home Financials are based on the most recent Mortgage that was taken out on this home.Purchase Details
Home Financials for this Owner
Home Financials are based on the most recent Mortgage that was taken out on this home.Purchase Details
Home Financials for this Owner
Home Financials are based on the most recent Mortgage that was taken out on this home.Purchase Details
Home Financials for this Owner
Home Financials are based on the most recent Mortgage that was taken out on this home.Purchase Details
Home Financials for this Owner
Home Financials are based on the most recent Mortgage that was taken out on this home.Similar Homes in Knightdale, NC
Home Values in the Area
Average Home Value in this Area
Purchase History
| Date | Type | Sale Price | Title Company |
|---|---|---|---|
| Warranty Deed | $279,000 | South City Title | |
| Warranty Deed | $275,000 | Capital City Law | |
| Warranty Deed | $195,000 | None Available | |
| Quit Claim Deed | -- | None Available | |
| Warranty Deed | $118,000 | -- | |
| Interfamily Deed Transfer | -- | -- |
Mortgage History
| Date | Status | Loan Amount | Loan Type |
|---|---|---|---|
| Open | $15,000 | No Value Available | |
| Closed | $15,000 | New Conventional | |
| Open | $219,000 | New Conventional | |
| Previous Owner | $204,999 | New Conventional | |
| Previous Owner | $185,250 | New Conventional | |
| Previous Owner | $91,600 | New Conventional | |
| Previous Owner | $63,500 | Unknown | |
| Previous Owner | $48,500 | Credit Line Revolving | |
| Previous Owner | $15,000 | Credit Line Revolving | |
| Previous Owner | $35,000 | Purchase Money Mortgage | |
| Previous Owner | $10,000 | No Value Available |
Property History
| Date | Event | Price | Change | Sq Ft Price |
|---|---|---|---|---|
| 07/23/2025 07/23/25 | Sold | $279,000 | 0.0% | $205 / Sq Ft |
| 06/24/2025 06/24/25 | Pending | -- | -- | -- |
| 06/20/2025 06/20/25 | Price Changed | $279,000 | -2.1% | $205 / Sq Ft |
| 05/30/2025 05/30/25 | For Sale | $285,000 | -- | $209 / Sq Ft |
Tax History Compared to Growth
Tax History
| Year | Tax Paid | Tax Assessment Tax Assessment Total Assessment is a certain percentage of the fair market value that is determined by local assessors to be the total taxable value of land and additions on the property. | Land | Improvement |
|---|---|---|---|---|
| 2024 | $2,681 | $279,085 | $80,000 | $199,085 |
| 2023 | $2,063 | $184,587 | $42,000 | $142,587 |
| 2022 | $1,994 | $184,587 | $42,000 | $142,587 |
| 2021 | $1,903 | $184,587 | $42,000 | $142,587 |
| 2020 | $1,903 | $184,587 | $42,000 | $142,587 |
| 2019 | $1,697 | $145,735 | $42,000 | $103,735 |
| 2018 | $1,600 | $145,735 | $42,000 | $103,735 |
| 2017 | $1,543 | $145,735 | $42,000 | $103,735 |
| 2016 | $1,522 | $145,735 | $42,000 | $103,735 |
| 2015 | $1,485 | $140,283 | $36,000 | $104,283 |
| 2014 | $1,434 | $140,283 | $36,000 | $104,283 |
Agents Affiliated with this Home
-
Jennifer Hayden

Seller's Agent in 2025
Jennifer Hayden
Nest Realty of the Triangle
(919) 949-7221
1 in this area
46 Total Sales
-
Gene Pitzer Pitzer
G
Buyer's Agent in 2025
Gene Pitzer Pitzer
Real Broker, LLC - Carolina Collective Realty
(919) 624-1321
2 in this area
125 Total Sales
Map
Source: Doorify MLS
MLS Number: 10099746
APN: 1744.04-52-6292-000
- 1006 Mingo Place
- 915 Beddingfield Dr
- 901 Beddingfield Dr
- 1020 Delta River Way
- 917 Widewaters Pkwy
- 713 Beddingfield Dr
- 716 Beddingfield Dr
- 810 Steam Boat St
- 816 Steamboat St
- 603 Calavaras Ln
- 702 Calavaras Ln
- 1728 Goldfinch Perch Ln
- 1442 Jay Rd
- 1444 Jay Rd
- 1520 Wader Cir
- 1617 Goldfinch Perch Ln
- 1712 Goldfinch Perch Ln
- 1448 Jay Rd
- 1434 Jay Rd
- 1438 Jay Rd
