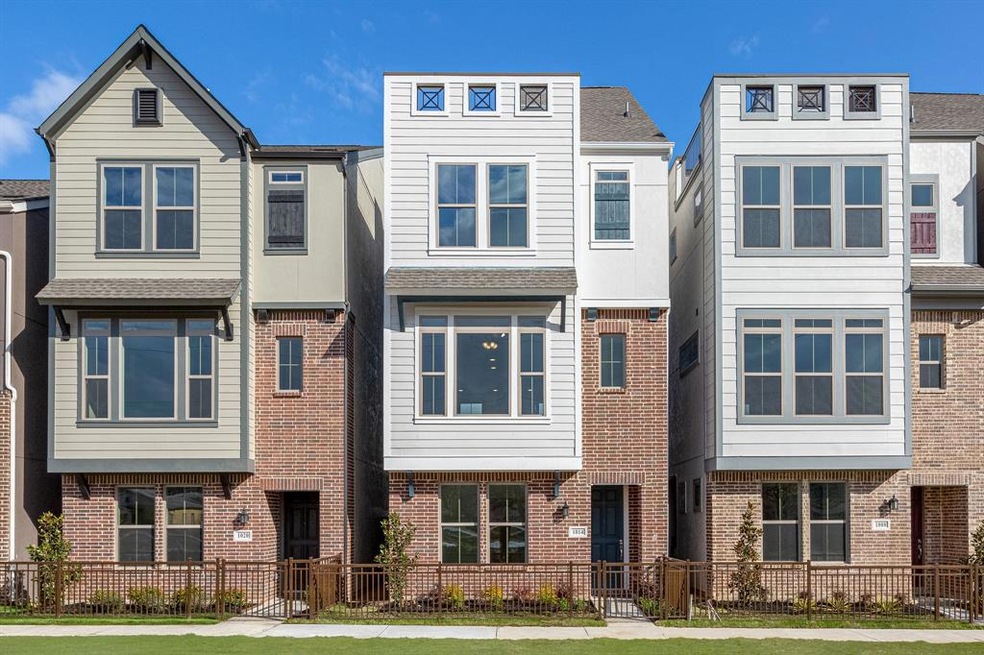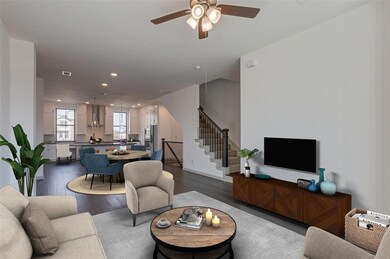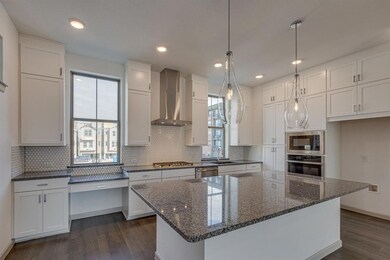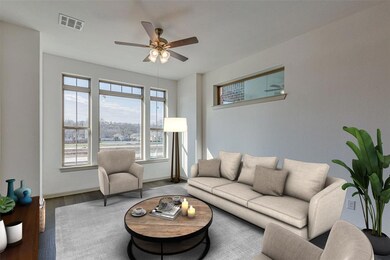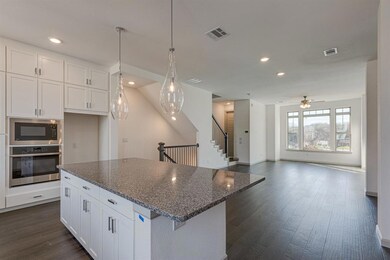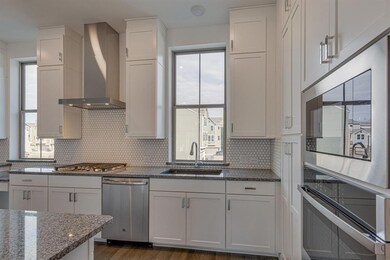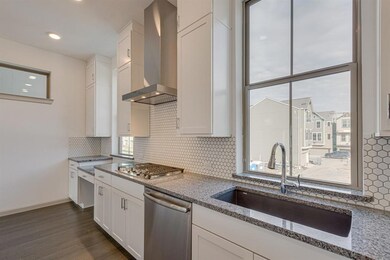
1014 Manacor Ln Dallas, TX 75212
West Dallas NeighborhoodHighlights
- New Construction
- Dual Staircase
- Wood Flooring
- Rooftop Deck
- Contemporary Architecture
- 2-minute walk to Helen C. Emory Park
About This Home
As of June 2020STUNNING NEW DAVID WEEKLY HOME! Detached 4 Story Townhome with full 2 car garage. Conveniently located just 5 minutes from downtown, Trinity Groves, Bishop Arts, Stevens Park, Victory Park, museums, Love Field, and AA Center-everything at your fingertips. Model floor plan with large open concept living on second floor. Soft color schemes to mix and match your personal style. Beautiful owner's retreat with large windows and 'super shower' with rain shower head. Hardwood flooring, granite counter tops, stainless steel appliances, and stunning design details abound. Excellent green features, warranty, and builder reputation.
Last Buyer's Agent
Quang Phan
Real Broker, LLC License #0723896

Home Details
Home Type
- Single Family
Est. Annual Taxes
- $12,964
Year Built
- Built in 2020 | New Construction
Lot Details
- 1,525 Sq Ft Lot
- Aluminum or Metal Fence
- Landscaped
- Interior Lot
- Sprinkler System
- Zero Lot Line
HOA Fees
- $108 Monthly HOA Fees
Parking
- 2 Car Attached Garage
- Rear-Facing Garage
- Garage Door Opener
Home Design
- Contemporary Architecture
- Brick Exterior Construction
- Slab Foundation
- Composition Roof
- Siding
Interior Spaces
- 2,001 Sq Ft Home
- 3-Story Property
- Dual Staircase
- Wired For A Flat Screen TV
- Ceiling Fan
- Decorative Lighting
- <<energyStarQualifiedWindowsToken>>
- Park or Greenbelt Views
- 12 Inch+ Attic Insulation
- Full Size Washer or Dryer
Kitchen
- Gas Range
- <<microwave>>
- Plumbed For Ice Maker
- Dishwasher
- Disposal
Flooring
- Wood
- Carpet
- Ceramic Tile
Bedrooms and Bathrooms
- 3 Bedrooms
- Low Flow Toliet
Home Security
- Burglar Security System
- Fire and Smoke Detector
Eco-Friendly Details
- Energy-Efficient Appliances
- Energy-Efficient HVAC
- Energy-Efficient Insulation
- Energy-Efficient Thermostat
- Enhanced Air Filtration
Outdoor Features
- Rooftop Deck
- Rain Gutters
Schools
- Lanier Elementary School
- Edison Middle School
- Pinkston High School
Utilities
- Central Heating and Cooling System
- Vented Exhaust Fan
- Heating System Uses Natural Gas
- Underground Utilities
- Tankless Water Heater
- High Speed Internet
- Cable TV Available
Listing and Financial Details
- Legal Lot and Block 66 / B7257
- Assessor Parcel Number 007257000B0660000
Community Details
Overview
- Association fees include full use of facilities, ground maintenance, maintenance structure, management fees
- Trinity Green Subdivision
- Mandatory home owners association
- Greenbelt
Amenities
- Community Mailbox
Recreation
- Community Pool
- Park
Ownership History
Purchase Details
Home Financials for this Owner
Home Financials are based on the most recent Mortgage that was taken out on this home.Purchase Details
Home Financials for this Owner
Home Financials are based on the most recent Mortgage that was taken out on this home.Similar Homes in Dallas, TX
Home Values in the Area
Average Home Value in this Area
Purchase History
| Date | Type | Sale Price | Title Company |
|---|---|---|---|
| Vendors Lien | -- | Chicago Title | |
| Vendors Lien | -- | Providence Title Company |
Mortgage History
| Date | Status | Loan Amount | Loan Type |
|---|---|---|---|
| Open | $380,000 | New Conventional | |
| Previous Owner | $358,000 | New Conventional |
Property History
| Date | Event | Price | Change | Sq Ft Price |
|---|---|---|---|---|
| 07/17/2025 07/17/25 | For Sale | $530,000 | +12.3% | $276 / Sq Ft |
| 06/19/2020 06/19/20 | Sold | -- | -- | -- |
| 05/23/2020 05/23/20 | Pending | -- | -- | -- |
| 04/03/2020 04/03/20 | Price Changed | $472,118 | 0.0% | $236 / Sq Ft |
| 03/25/2020 03/25/20 | Price Changed | $471,990 | -1.1% | $236 / Sq Ft |
| 01/06/2020 01/06/20 | Price Changed | $477,021 | -5.5% | $238 / Sq Ft |
| 09/24/2019 09/24/19 | For Sale | $504,869 | -- | $252 / Sq Ft |
Tax History Compared to Growth
Tax History
| Year | Tax Paid | Tax Assessment Tax Assessment Total Assessment is a certain percentage of the fair market value that is determined by local assessors to be the total taxable value of land and additions on the property. | Land | Improvement |
|---|---|---|---|---|
| 2024 | $12,964 | $580,050 | $90,000 | $490,050 |
| 2023 | $12,964 | $487,050 | $90,000 | $397,050 |
| 2022 | $12,178 | $487,050 | $90,000 | $397,050 |
| 2021 | $12,025 | $455,830 | $90,000 | $365,830 |
| 2020 | $6,514 | $240,130 | $90,000 | $150,130 |
| 2019 | $2,561 | $90,000 | $90,000 | $0 |
Agents Affiliated with this Home
-
Loan Pham

Seller's Agent in 2025
Loan Pham
Coldwell Banker Apex, REALTORS
(972) 679-7345
83 Total Sales
-
Jimmy Rado
J
Seller's Agent in 2020
Jimmy Rado
David M. Weekley
(877) 933-5539
17 in this area
1,878 Total Sales
-
Q
Buyer's Agent in 2020
Quang Phan
Real Broker, LLC
Map
Source: North Texas Real Estate Information Systems (NTREIS)
MLS Number: 14191370
APN: 007257000B0660000
- 1022 Barsotti Ct
- 1065 Manacor Ln
- 1023 Tea Olive Ln
- 1117 Tea Olive Ln
- 1163 Manacor Ln
- 1141 Tea Olive Ln
- 1113 Muncie Ave
- 1115 Muncie Ave
- 920 Muncie Ave
- 908 Muncie Ave
- 2507 Crossman Ave
- 2511 Crossman Ave
- 2818 Chicago St
- 2656 El Camino Ln
- 2419 Crossman Ave
- 1410 Elevado Dr
- 2513 El Camino Ln
- 2535 Carolwood Ln
- 2527 Carolwood Ln
- 1413 Singleton Blvd
