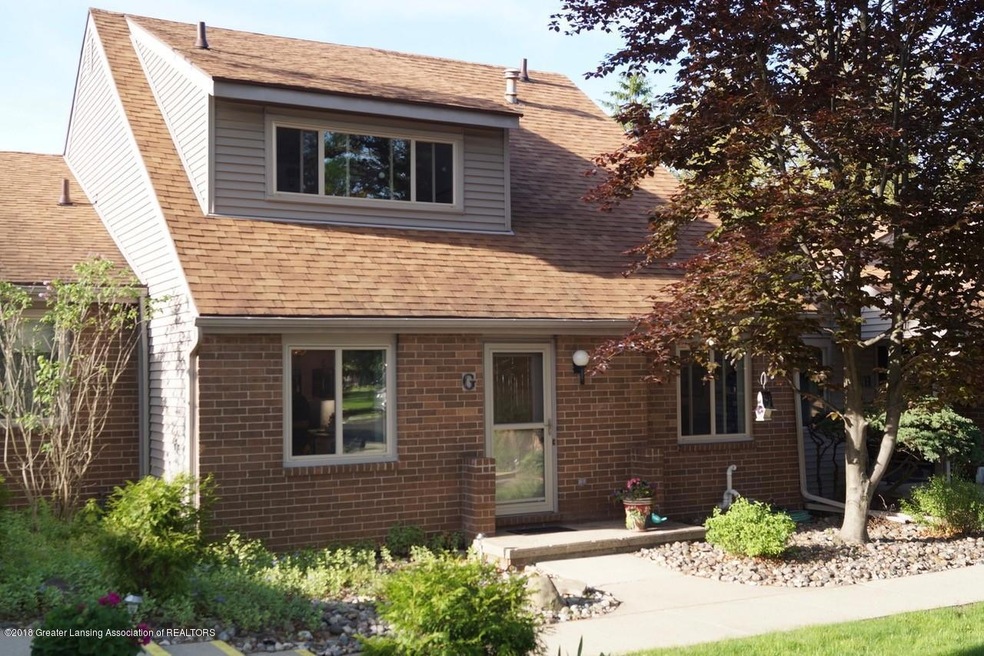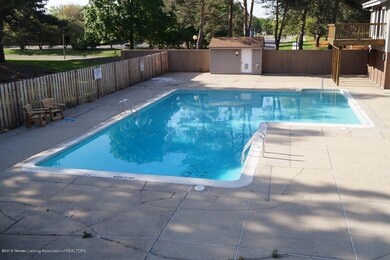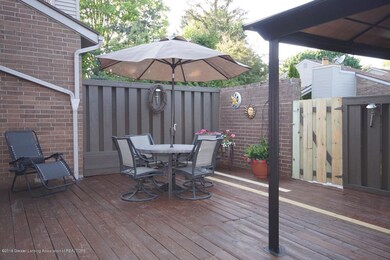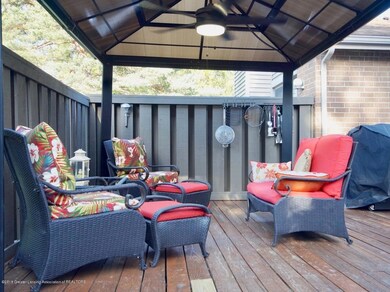
1014 Montevideo Dr Unit G Lansing, MI 48917
Delta Township NeighborhoodHighlights
- Cape Cod Architecture
- Main Floor Primary Bedroom
- Patio
- Deck
- Community Pool
- Living Room
About This Home
As of June 2018Welcome to your lovely retreat in relaxing Verndale, this updated 4 bedroom 2 bath has a main floor master, updated kitchen with appliances still under warranty and a spacious private patio containing a metal gazebo with a light and large fan. Main floor includes kitchen eating area with view of nicely landscaped community courtyard, family room with updated fireplace, slider glass wall to patio, second bedroom and a bright full bath with extra storage. Upstairs has second master with a professionaly designed walk in closet, a fourth bedroom, full bath and walk in storage area. Basement has laundry room, rec room, more storage and a work room. You will have access to a large community pool, lounging areas and club house for community events or rentals.
Last Agent to Sell the Property
Philip Hooker
Non Member Office Listed on: 05/31/2018
Property Details
Home Type
- Condominium
Est. Annual Taxes
- $2,602
Year Built
- Built in 1978 | Remodeled
Lot Details
- South Facing Home
HOA Fees
- $218 Monthly HOA Fees
Parking
- 2 Car Garage
- Garage Door Opener
- Shared Driveway
Home Design
- Cape Cod Architecture
- Brick Exterior Construction
- Shingle Roof
- Vinyl Siding
Interior Spaces
- 1,854 Sq Ft Home
- Ceiling Fan
- Wood Burning Fireplace
- Living Room
- Dining Room
- Finished Basement
- Basement Fills Entire Space Under The House
Kitchen
- Gas Range
- Dishwasher
- Laminate Countertops
Bedrooms and Bathrooms
- 4 Bedrooms
- Primary Bedroom on Main
Laundry
- Dryer
- Washer
Outdoor Features
- Deck
- Patio
Utilities
- Forced Air Heating and Cooling System
- Heating System Uses Natural Gas
- Hot Water Heating System
- Gas Water Heater
- Water Softener Leased
- High Speed Internet
Community Details
Overview
- Association fees include water, trash, snow removal, lawn care
- Verndale Condominiums Association
- Verndale Subdivision
Recreation
- Community Pool
Ownership History
Purchase Details
Home Financials for this Owner
Home Financials are based on the most recent Mortgage that was taken out on this home.Purchase Details
Purchase Details
Home Financials for this Owner
Home Financials are based on the most recent Mortgage that was taken out on this home.Purchase Details
Home Financials for this Owner
Home Financials are based on the most recent Mortgage that was taken out on this home.Purchase Details
Home Financials for this Owner
Home Financials are based on the most recent Mortgage that was taken out on this home.Similar Homes in Lansing, MI
Home Values in the Area
Average Home Value in this Area
Purchase History
| Date | Type | Sale Price | Title Company |
|---|---|---|---|
| Warranty Deed | $169,900 | Transnation Title Agency | |
| Interfamily Deed Transfer | -- | Attorney | |
| Warranty Deed | $115,000 | None Available | |
| Warranty Deed | $117,000 | -- | |
| Warranty Deed | $155,000 | Trans |
Mortgage History
| Date | Status | Loan Amount | Loan Type |
|---|---|---|---|
| Previous Owner | $66,500 | Credit Line Revolving | |
| Previous Owner | $114,880 | FHA | |
| Previous Owner | $45,000 | Credit Line Revolving | |
| Previous Owner | $75,000 | Fannie Mae Freddie Mac | |
| Previous Owner | $126,000 | Credit Line Revolving | |
| Previous Owner | $74,500 | Unknown |
Property History
| Date | Event | Price | Change | Sq Ft Price |
|---|---|---|---|---|
| 06/15/2018 06/15/18 | Sold | $169,900 | 0.0% | $92 / Sq Ft |
| 06/01/2018 06/01/18 | Pending | -- | -- | -- |
| 05/30/2018 05/30/18 | For Sale | $169,900 | +47.7% | $92 / Sq Ft |
| 11/14/2012 11/14/12 | Sold | $115,000 | 0.0% | $39 / Sq Ft |
| 11/06/2012 11/06/12 | Pending | -- | -- | -- |
| 09/13/2012 09/13/12 | For Sale | $115,000 | -- | $39 / Sq Ft |
Tax History Compared to Growth
Tax History
| Year | Tax Paid | Tax Assessment Tax Assessment Total Assessment is a certain percentage of the fair market value that is determined by local assessors to be the total taxable value of land and additions on the property. | Land | Improvement |
|---|---|---|---|---|
| 2025 | $3,804 | $112,200 | $0 | $0 |
| 2024 | $2,193 | $104,500 | $0 | $0 |
| 2023 | $2,109 | $98,900 | $0 | $0 |
| 2022 | $3,314 | $90,700 | $0 | $0 |
| 2021 | $3,205 | $83,900 | $0 | $0 |
| 2020 | $3,291 | $76,600 | $0 | $0 |
| 2019 | $3,271 | $71,550 | $0 | $0 |
| 2018 | $2,665 | $63,800 | $0 | $0 |
| 2017 | $2,602 | $61,100 | $0 | $0 |
| 2016 | -- | $60,600 | $0 | $0 |
| 2015 | -- | $58,900 | $0 | $0 |
| 2014 | -- | $55,000 | $0 | $0 |
| 2013 | -- | $55,400 | $0 | $0 |
Agents Affiliated with this Home
-
P
Seller's Agent in 2018
Philip Hooker
Non Member Office
-
John Hagerty, Jr.

Buyer's Agent in 2018
John Hagerty, Jr.
Five Star Real Estate - Lansing
(517) 803-5868
31 in this area
268 Total Sales
-
James Noble
J
Seller's Agent in 2012
James Noble
RE/MAX Michigan
(517) 881-4114
-
K
Buyer's Agent in 2012
Kim Laforet
RE/MAX Michigan
Map
Source: Greater Lansing Association of Realtors®
MLS Number: 226718
APN: 040-080-500-760-00
- 930 Montevideo Dr Unit D
- 912 Grenoble Dr Unit E
- Parcel C Willow
- 1010 Grenoble Cir
- 1012 Grenoble Cir Unit 106
- 2122 NE 14th Place
- 1044 Grenoble Ln Unit D
- 1046 Grenoble Ln Unit D
- 1042 Grenoble Ln Unit B
- 5535 W St Joe Hwy Unit B3
- 5535 W St Joe Hwy Unit B12
- 5525 W St Joe Hwy Unit A8
- 6032 Vienna Way Unit 56
- 515 Chanticleer Trail
- 405 Kenway Dr
- 205 Geneva Cir
- 120 Chanticleer Trail
- 4925 Aspen Dr
- 6741 Picketts Way
- 1018 Pickton Dr






